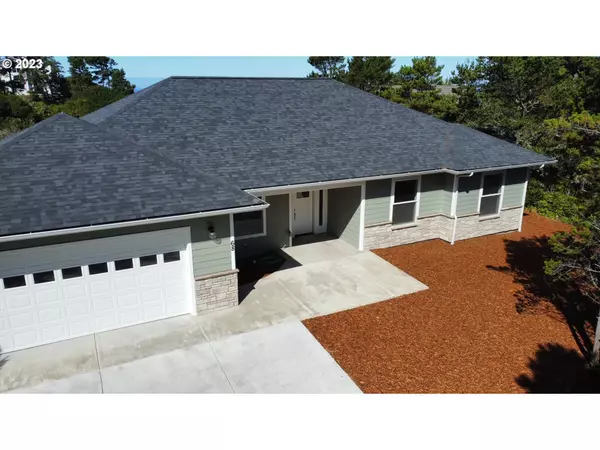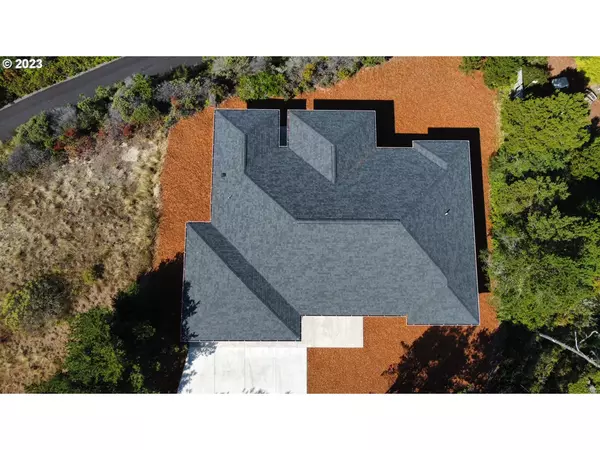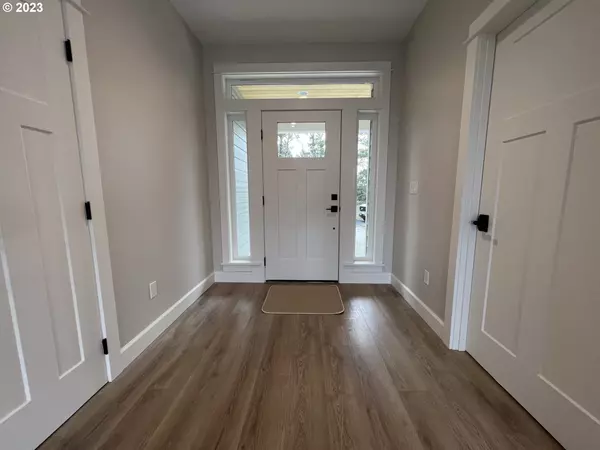Bought with TR Hunter Real Estate
$750,000
$762,000
1.6%For more information regarding the value of a property, please contact us for a free consultation.
3 Beds
2 Baths
2,083 SqFt
SOLD DATE : 05/16/2024
Key Details
Sold Price $750,000
Property Type Single Family Home
Sub Type Single Family Residence
Listing Status Sold
Purchase Type For Sale
Square Footage 2,083 sqft
Price per Sqft $360
Subdivision Shelter Cove
MLS Listing ID 22291880
Sold Date 05/16/24
Style Stories1, Contemporary
Bedrooms 3
Full Baths 2
Condo Fees $400
HOA Fees $33/ann
Year Built 2023
Annual Tax Amount $3,739
Tax Year 2023
Lot Size 0.370 Acres
Property Description
NEW PRICE just $797,000! Officially an incredible bargain at $382 per square foot for NEW CONSTRUCTION with Ocean and River views! Introducing an extraordinary custom home with panoramic views of the river & ocean. This newly built residence boasts an open and spacious floor plan, designed to maximize comfort and functionality.Located in the exclusive and highly sought-after Shelter Cove Development, this stunning home offers a host of luxurious features. The open great room creates a welcoming and inviting atmosphere, perfect for entertaining guests or spending quality time with family. The kitchen is adorned with quartz counters, exuding elegance and offering ample space for meal preparation. Stainless steel appliances, custom cabinets, and meticulous attention to detail ensure a high-end culinary experience.The home comprises three bedrooms and two bathrooms, including a custom primary suite designed for ultimate relaxation and privacy. From the large porch and oversized covered patio, you can indulge in breathtaking views and create memorable outdoor moments.The high ceilings add to the sense of spaciousness and grandeur, while the inclusion of a heat pump ensures optimal comfort year-round. The construction of this home is of excellent quality, reflecting the attention to detail and craftsmanship that went into its creation.Embrace the remarkable lifestyle offered by this exceptional custom home. The panoramic views, luxurious features, and sought-after location in the Shelter Cove Development make this property a true gem. Don't miss out on the opportunity to own this exquisite residence, where every detail has been carefully considered.
Location
State OR
County Lane
Area _228
Zoning LR
Rooms
Basement Crawl Space
Interior
Interior Features High Ceilings, Laminate Flooring, Laundry, Quartz, Soaking Tub
Heating Ductless, Forced Air, Zoned
Cooling Central Air
Appliance Dishwasher, Disposal, Free Standing Range, Free Standing Refrigerator, Microwave, Quartz
Exterior
Exterior Feature Covered Patio, Patio, Porch, Xeriscape Landscaping, Yard
Parking Features Attached, Oversized
Garage Spaces 2.0
View Lake, Ocean, River
Roof Type Composition
Garage Yes
Building
Lot Description Terraced
Story 1
Foundation Concrete Perimeter
Sewer Public Sewer
Water Public Water
Level or Stories 1
Schools
Elementary Schools Siuslaw
Middle Schools Siuslaw
High Schools Siuslaw
Others
Senior Community No
Acceptable Financing Cash, Conventional
Listing Terms Cash, Conventional
Read Less Info
Want to know what your home might be worth? Contact us for a FREE valuation!

Our team is ready to help you sell your home for the highest possible price ASAP









