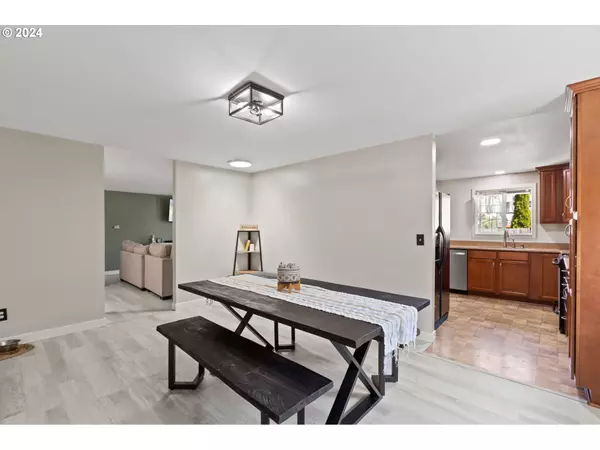Bought with Premiere Property Group, LLC
$485,000
$475,000
2.1%For more information regarding the value of a property, please contact us for a free consultation.
3 Beds
2 Baths
1,380 SqFt
SOLD DATE : 05/15/2024
Key Details
Sold Price $485,000
Property Type Single Family Home
Sub Type Single Family Residence
Listing Status Sold
Purchase Type For Sale
Square Footage 1,380 sqft
Price per Sqft $351
MLS Listing ID 24588832
Sold Date 05/15/24
Style Stories1, Ranch
Bedrooms 3
Full Baths 2
Year Built 1978
Annual Tax Amount $3,858
Tax Year 2023
Lot Size 7,840 Sqft
Property Description
OPEN SAT 4/6: 1-3PM...Step into this light & bright single-level ranch filled w/charm & thoughtful design. The kitchen features stunning quartz countertops, sleek stainless steel appliances & an abundance of cabinet space to keep everything organized & easily accessible. With three cozy bedrooms & two bathrooms, including a walk-in shower, this home provides comfort & style in equal measure. Gather around the fireplace in the spacious living area, perfect for cozy evenings or quiet moments of relaxation. The utility room adds practicality to everyday living, while the deck invites outdoor enjoyment & relaxation, overlooking the fenced yard complete w/mature landscaping. Don't miss out on the opportunity to make this delightful property your own slice of paradise. Schedule a showing today & prepare to fall in love!
Location
State OR
County Multnomah
Area _144
Rooms
Basement Crawl Space
Interior
Interior Features Ceiling Fan, Garage Door Opener, Quartz
Heating Forced Air
Fireplaces Number 1
Fireplaces Type Wood Burning
Appliance Dishwasher, Free Standing Range, Microwave, Quartz
Exterior
Exterior Feature Deck, Fenced, Garden, Raised Beds, Storm Door, Yard
Parking Features Attached
Garage Spaces 2.0
Roof Type Composition
Garage Yes
Building
Lot Description Level
Story 1
Foundation Concrete Perimeter
Sewer Public Sewer
Water Public Water
Level or Stories 1
Schools
Elementary Schools Butler Creek
Middle Schools Centennial
High Schools Centennial
Others
Senior Community No
Acceptable Financing Cash, Conventional, FHA, VALoan
Listing Terms Cash, Conventional, FHA, VALoan
Read Less Info
Want to know what your home might be worth? Contact us for a FREE valuation!

Our team is ready to help you sell your home for the highest possible price ASAP









