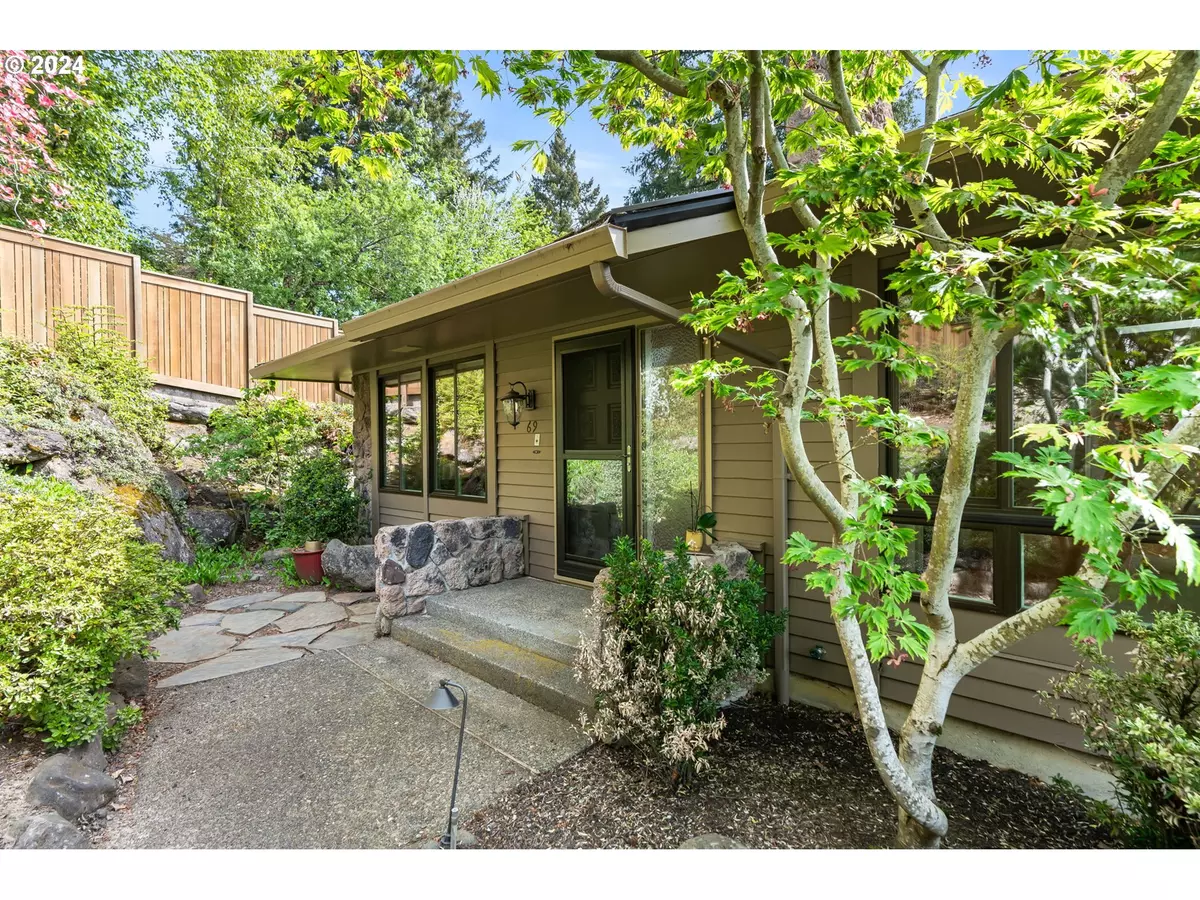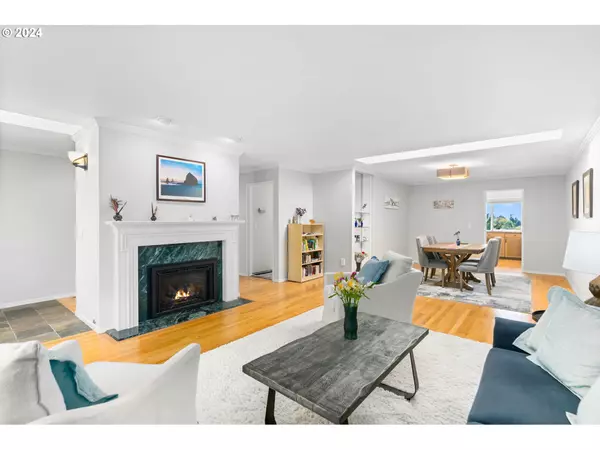Bought with Windermere Realty Trust
$616,000
$620,000
0.6%For more information regarding the value of a property, please contact us for a free consultation.
2 Beds
2.1 Baths
2,157 SqFt
SOLD DATE : 05/16/2024
Key Details
Sold Price $616,000
Property Type Condo
Sub Type Condominium
Listing Status Sold
Purchase Type For Sale
Square Footage 2,157 sqft
Price per Sqft $285
MLS Listing ID 24061025
Sold Date 05/16/24
Style Common Wall, Traditional
Bedrooms 2
Full Baths 2
Condo Fees $614
HOA Fees $614/mo
Year Built 1973
Annual Tax Amount $7,483
Tax Year 2023
Property Description
Serene setting with beautiful territorial and partial Mt Hood views from peaceful end unit in coveted Condolea! Main level living updated throughout with skylights, hardwoods & chef's kitchen open to family room with walls of windows & slider to expansive deck with views for miles. Exquisite primary suite on the main and spacious living spaces + dumbwaiter up from garage. Unique to Condolea, many homes, including this one, have second entry off driveway & garage opening to foyer, second bedroom, full bath, office/den & large laundry room, all with tons of storage. Enjoy Mt Park amenities; gym, pool, walking trails & more; plus Condolea's own clubhouse, gym, pool & beautiful grounds. New Season Market & Starbucks only .2 of a mile away. Oh the ease of condo living at it's best!
Location
State OR
County Multnomah
Area _147
Interior
Interior Features Dumbwaiter, Granite, Hardwood Floors, Laundry, Skylight, Soaking Tub, Tile Floor, Wallto Wall Carpet, Washer Dryer
Heating Forced Air
Cooling Central Air
Fireplaces Number 1
Fireplaces Type Gas
Appliance Appliance Garage, Dishwasher, Disposal, Free Standing Gas Range, Free Standing Refrigerator, Gas Appliances, Granite, Microwave, Range Hood
Exterior
Exterior Feature Above Ground Pool, Deck, Fenced, Security Lights
Parking Features Attached
Garage Spaces 2.0
View Mountain, Territorial
Roof Type Composition
Garage Yes
Building
Lot Description Commons, Corner Lot, Gentle Sloping, Private
Story 2
Sewer Public Sewer
Water Public Water
Level or Stories 2
Schools
Elementary Schools Stephenson
Middle Schools Jackson
High Schools Ida B Wells
Others
Senior Community Yes
Acceptable Financing Cash, Conventional
Listing Terms Cash, Conventional
Read Less Info
Want to know what your home might be worth? Contact us for a FREE valuation!

Our team is ready to help you sell your home for the highest possible price ASAP









