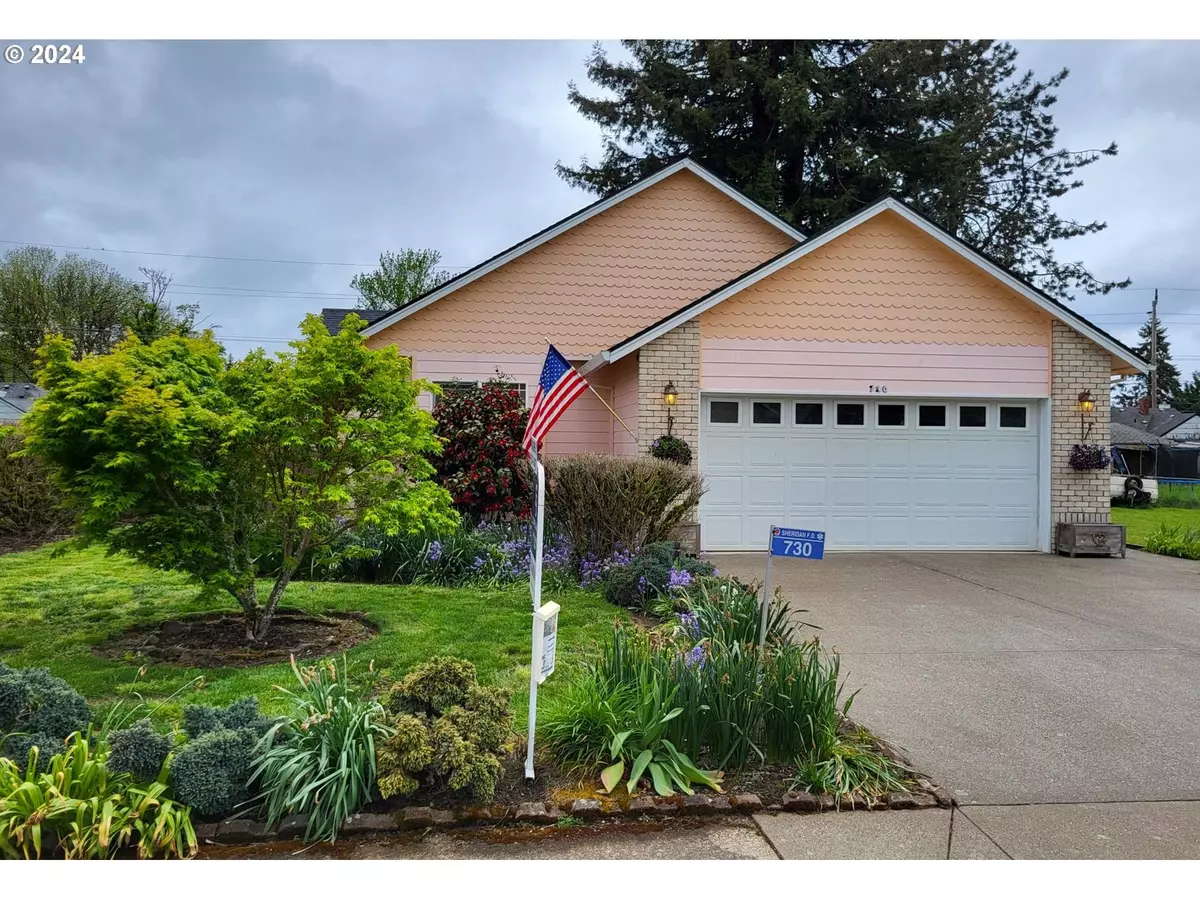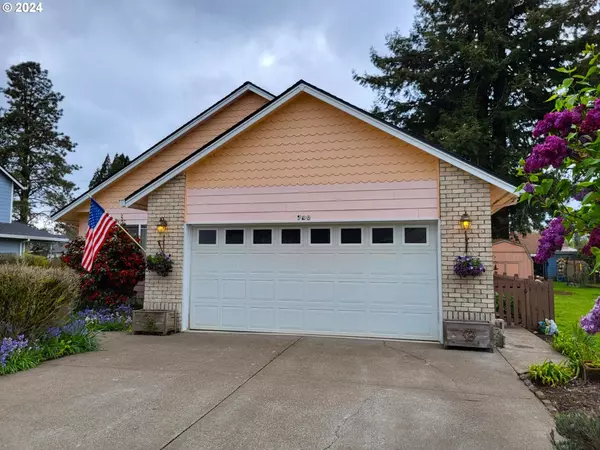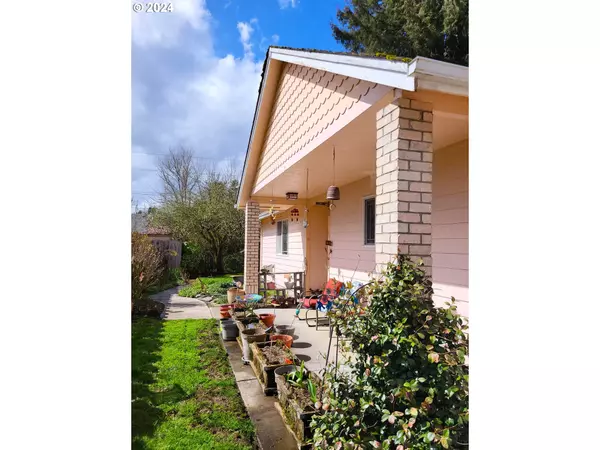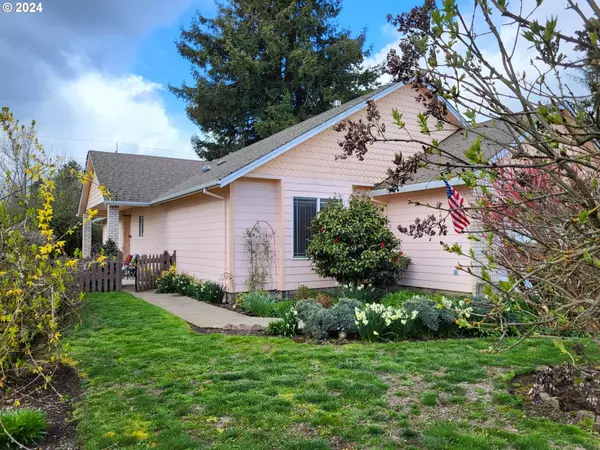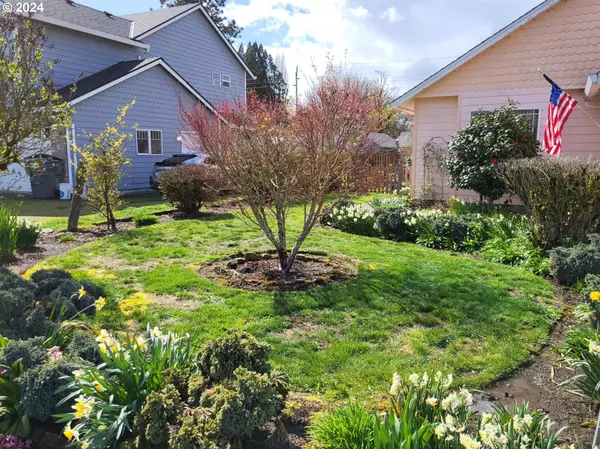Bought with Coldwell Banker Professional
$374,000
$379,900
1.6%For more information regarding the value of a property, please contact us for a free consultation.
3 Beds
2 Baths
1,648 SqFt
SOLD DATE : 05/16/2024
Key Details
Sold Price $374,000
Property Type Single Family Home
Sub Type Single Family Residence
Listing Status Sold
Purchase Type For Sale
Square Footage 1,648 sqft
Price per Sqft $226
MLS Listing ID 24511132
Sold Date 05/16/24
Style Stories1, Ranch
Bedrooms 3
Full Baths 2
Year Built 1999
Annual Tax Amount $2,422
Tax Year 2023
Lot Size 5,662 Sqft
Property Description
Well designed and spacious one level home near the high school. Great room specifically designed for large gatherings and wheelchair access (ADA) with laminate flooring throughout the home. One owner custom built home and time to downsize. Brand new roof! 3 bedrooms, 2 baths, primary suite has a roll in shower, vaulted ceiling, window seat and double lighted closets. Great room is vaulted, has a gas fireplace, ceiling fan, arched doorway, built-in hutch and slider to the patio and has a separate formal entry room. Finished garage with opener, ramped entry, storage shelving, sink and man door to the yard. Forced air gas furnace with AC and filtration system, gas water heater, huge utility/mud room with room for a freezer, a pantry and folding area. Kitchen has an eating bar, lots of cabinets and includes the stove, refrigerator, dishwasher, built-in microwave-all included. Mature flowers, trees and landscaping. Private front door behind a gate, fenced backyard, covered front porch patio, fishpond and 2 apple trees in the backyard (1 is Gravenstein).
Location
State OR
County Yamhill
Area _156
Rooms
Basement Crawl Space
Interior
Interior Features Ceiling Fan, Garage Door Opener, Laminate Flooring, Vaulted Ceiling
Heating Forced Air
Cooling Heat Pump
Fireplaces Number 1
Fireplaces Type Gas
Appliance Dishwasher, Disposal, Free Standing Range, Free Standing Refrigerator, Microwave
Exterior
Exterior Feature Fenced, Patio, Porch, Water Feature, Yard
Parking Features Attached
Garage Spaces 2.0
Roof Type Composition
Garage Yes
Building
Lot Description Flood Zone, Level
Story 1
Foundation Concrete Perimeter
Sewer Public Sewer
Water Public Water
Level or Stories 1
Schools
Elementary Schools Faulconer-Chap
Middle Schools Faulconer-Chap
High Schools Sheridan
Others
Senior Community No
Acceptable Financing Cash, Conventional, FHA, USDALoan, VALoan
Listing Terms Cash, Conventional, FHA, USDALoan, VALoan
Read Less Info
Want to know what your home might be worth? Contact us for a FREE valuation!

Our team is ready to help you sell your home for the highest possible price ASAP




