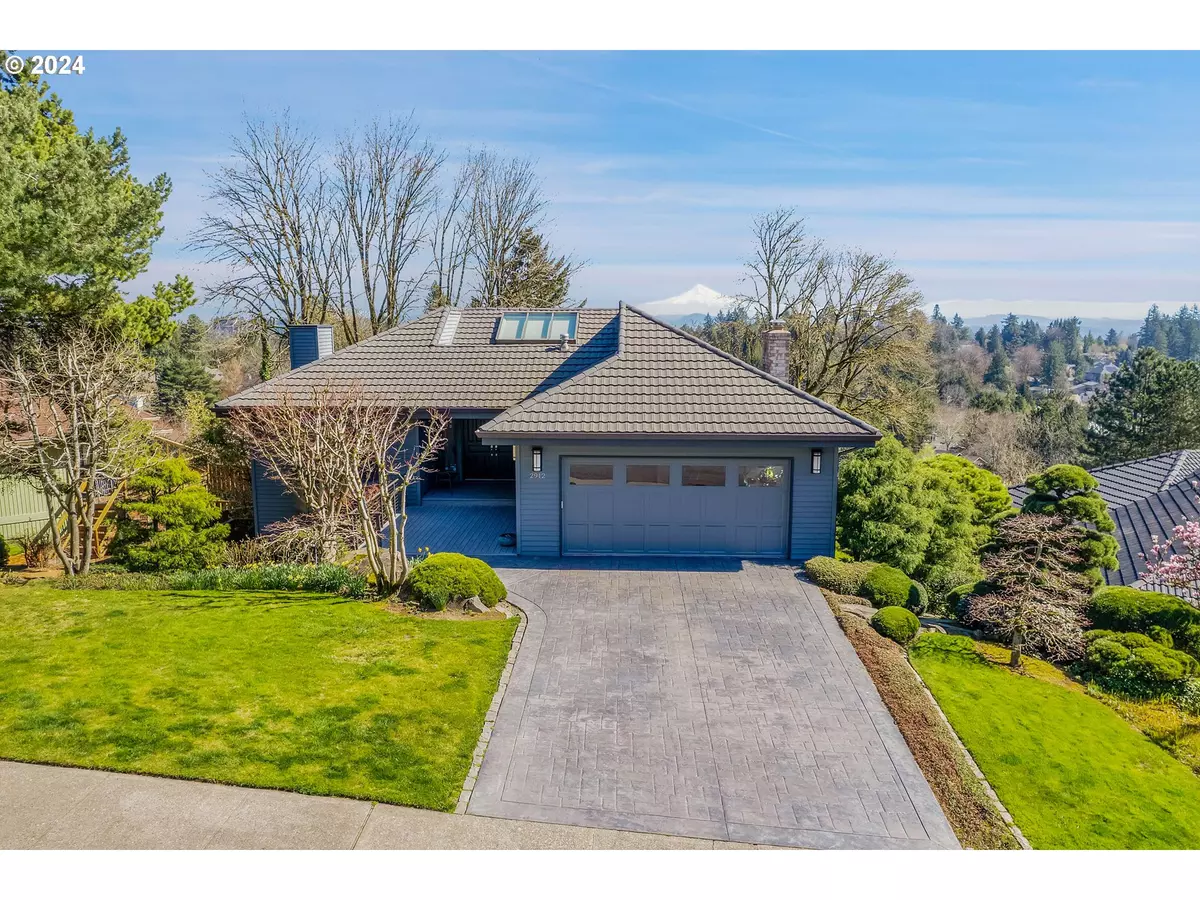Bought with Equity Oregon Real Estate
$967,500
$990,000
2.3%For more information regarding the value of a property, please contact us for a free consultation.
5 Beds
4 Baths
3,572 SqFt
SOLD DATE : 05/13/2024
Key Details
Sold Price $967,500
Property Type Single Family Home
Sub Type Single Family Residence
Listing Status Sold
Purchase Type For Sale
Square Footage 3,572 sqft
Price per Sqft $270
Subdivision Orchard Hill
MLS Listing ID 24193396
Sold Date 05/13/24
Style Contemporary, Custom Style
Bedrooms 5
Full Baths 4
Year Built 1984
Annual Tax Amount $13,898
Tax Year 2023
Lot Size 10,890 Sqft
Property Description
Open House Sunday cancelled. Stunning Mount Hood views will enhance your love for this bright and spacious custom home. The kitchen features an accent cooking island with induction cooktop, quartz counters, stainless appliances, and adjacent breakfast nook all taking in the view. The covered balcony is accessed through the adjacent family room. Enter the main-level living room through custom French doors. This vaulted room features a beautiful gas fireplace with color light accents. The adjacent dining room has a wall of casement windows framing the mountain and valley views. The full bathroom on the main level is beautifully remodeled with a custom tile shower with a pebble floor. A bedroom on the main level could double as a home office. The lower level features the primary suite with a serene balcony with views. The lower level also has three more bedrooms, a laundry room and an additional hall bathroom. The second lower level features an amazing room with a huge wall of windows bringing in natural light for a lot of possibilities - an art studio, home gym, or TV hangout area. This room is vaulted and has beautiful built-in cabinets and a gas stove. There is a full bathroom on this level with an additional utility sink, mini fridge and microwave. Through this area is a big surprise - a huge workshop and/or storage space under the house. This space is heated and has an exterior entrance door. Other items of note: Earthquake proof upgrade, 2 built-in vacuum systems, 2 water heaters, 2 furnaces, wired for electric vehicle charging and generator, custom storage garage shelving, functional garage mud room, established Japanese style landscape with Hot tub, convenient to New Seasons, coffee, shopping and great schools, and great neighbors in the cul de sac! [Home Energy Score = 1. HES Report at https://rpt.greenbuildingregistry.com/hes/OR10225715]
Location
State OR
County Multnomah
Area _147
Rooms
Basement Exterior Entry, Finished, Storage Space
Interior
Interior Features Central Vacuum, Garage Door Opener, Hardwood Floors, Laundry, Quartz, Soaking Tub, Vaulted Ceiling, Wallto Wall Carpet
Heating Forced Air
Cooling Central Air
Fireplaces Number 3
Fireplaces Type Gas, Wood Burning
Appliance Builtin Oven, Cook Island, Cooktop, Dishwasher, Disposal, Down Draft, Free Standing Refrigerator, Microwave, Quartz, Solid Surface Countertop, Stainless Steel Appliance
Exterior
Exterior Feature Covered Deck, Free Standing Hot Tub, Porch, Sprinkler, Yard
Parking Features Attached
Garage Spaces 2.0
View Mountain, Trees Woods
Roof Type Metal
Garage Yes
Building
Lot Description Secluded, Terraced, Trees
Story 3
Foundation Concrete Perimeter
Sewer Public Sewer
Water Public Water
Level or Stories 3
Schools
Elementary Schools Stephenson
Middle Schools Jackson
High Schools Ida B Wells
Others
Senior Community No
Acceptable Financing Cash, Conventional
Listing Terms Cash, Conventional
Read Less Info
Want to know what your home might be worth? Contact us for a FREE valuation!

Our team is ready to help you sell your home for the highest possible price ASAP









