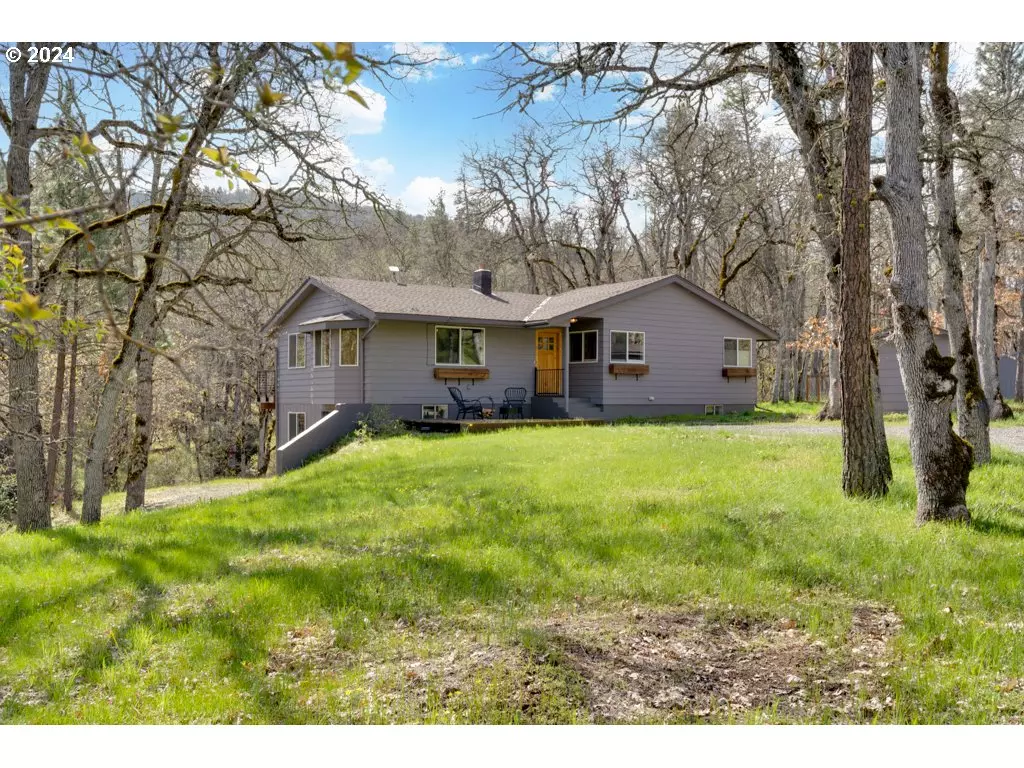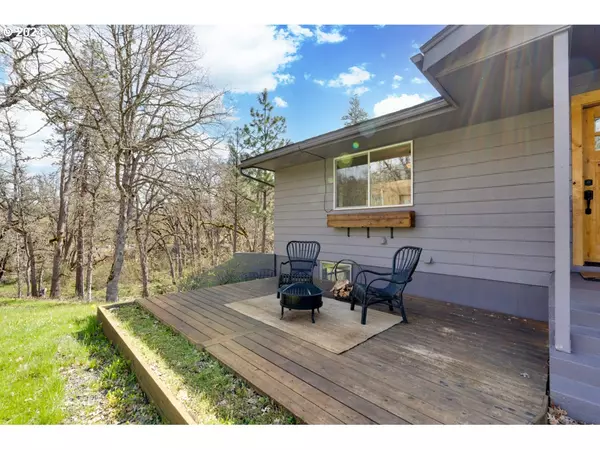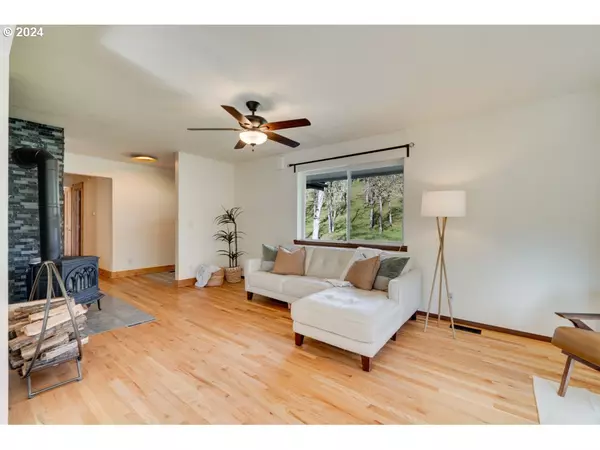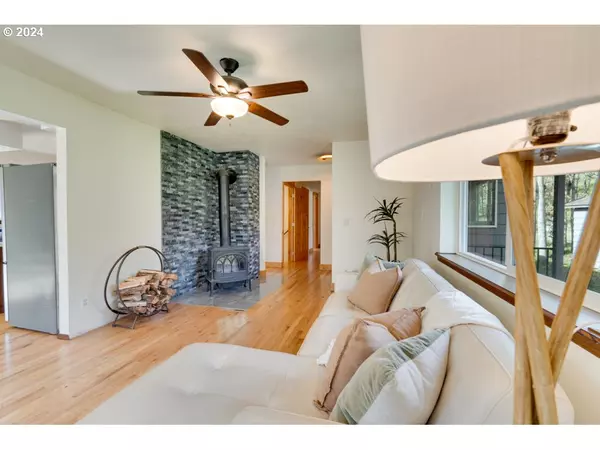Bought with Copper West Real Estate
$715,000
$696,000
2.7%For more information regarding the value of a property, please contact us for a free consultation.
3 Beds
2 Baths
2,620 SqFt
SOLD DATE : 05/16/2024
Key Details
Sold Price $715,000
Property Type Single Family Home
Sub Type Single Family Residence
Listing Status Sold
Purchase Type For Sale
Square Footage 2,620 sqft
Price per Sqft $272
MLS Listing ID 24686427
Sold Date 05/16/24
Style Stories2
Bedrooms 3
Full Baths 2
Year Built 1980
Annual Tax Amount $3,646
Tax Year 2023
Lot Size 5.310 Acres
Property Description
Nestled in a serene embrace of 5.31 lush acres, bordered by the enchanting beauty of public lands, awaits a haven of privacy and natural splendor. This 3 bdrm, 2 bath abode offers an unparalleled blend of seclusion and wilderness charm, a mere stone's throw from the iconic Tom McCall Nature Preserve and the breathtaking vistas of Rowena Viewpoint. As you meander down the driveway, the world seems to fall away, replaced by a tranquil oasis where wildlife roams freely in their undisturbed paradise. Your first encounter is with the seasonal Rowena Creek, gently carving its way through your property, a melodious symphony to nature's rhythm. The heart of this retreat is the home itself, a testament to rustic elegance and comfort. Step inside to discover a warm and inviting space, highlighted by a soulful wood stove that promises cozy winter nights. Large windows frame the ever-changing tapestry of the outdoors, ensuring that nature's beauty is always your companion. The main level, a harmonious blend of functionality and charm, features the primary living spaces. The bdrms, sanctuaries of rest and relaxation, are designed to let in the morning light and the soothing sounds of the surrounding forest. Venture downstairs to find a full basement, a versatile canvas awaiting your imagination. Transform it into an additional living space, a home office that inspires, or a rec room where laughter and memories are made. Outside, the detached 28x40 shop stands ready, a perfect haven for your hobbies, projects, or storing your treasures. It's a space where practicality meets possibility. But it's the land that truly sets this property apart. Enveloped by nature's majesty, each day here offers an adventure. Explore the endless trails, watch the deer graze in the meadow, or simply bask in the quietude that this private sanctuary provides. This is more than a home; it's a retreat, a dream realized, where every day is an escape into the heart of nature's grandeur.
Location
State OR
County Wasco
Area _356
Zoning GMA A-1
Rooms
Basement Finished, Full Basement
Interior
Interior Features Hardwood Floors, Laundry, Washer Dryer
Heating Heat Pump, Wood Stove
Cooling Heat Pump
Fireplaces Number 1
Fireplaces Type Stove, Wood Burning
Appliance Dishwasher, Free Standing Range, Free Standing Refrigerator, Range Hood, Tile
Exterior
Exterior Feature Deck, Outbuilding, Patio, R V Parking, Workshop, Yard
Parking Features Attached, Detached
Garage Spaces 3.0
Waterfront Description Creek,Seasonal
View Creek Stream, Trees Woods
Roof Type Composition
Garage Yes
Building
Lot Description Gentle Sloping, Level, Secluded, Wooded
Story 2
Foundation Block
Sewer Septic Tank
Water Private, Well
Level or Stories 2
Schools
Elementary Schools Mosier
Middle Schools The Dalles
High Schools The Dalles
Others
Senior Community No
Acceptable Financing Cash, Conventional
Listing Terms Cash, Conventional
Read Less Info
Want to know what your home might be worth? Contact us for a FREE valuation!

Our team is ready to help you sell your home for the highest possible price ASAP









