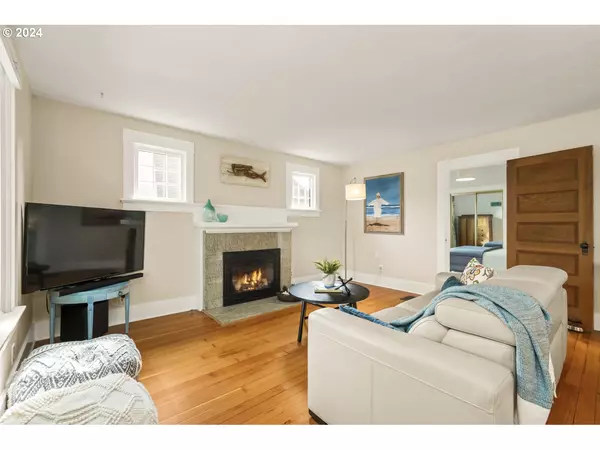Bought with Friday and Company
$670,000
$614,900
9.0%For more information regarding the value of a property, please contact us for a free consultation.
3 Beds
2 Baths
3,011 SqFt
SOLD DATE : 05/15/2024
Key Details
Sold Price $670,000
Property Type Single Family Home
Sub Type Single Family Residence
Listing Status Sold
Purchase Type For Sale
Square Footage 3,011 sqft
Price per Sqft $222
Subdivision Creston - Kenilworth/Fopo
MLS Listing ID 24092692
Sold Date 05/15/24
Style Craftsman
Bedrooms 3
Full Baths 2
Year Built 1911
Annual Tax Amount $6,805
Tax Year 2023
Lot Size 5,662 Sqft
Property Description
Come home to a happy house! Windows everywhere you look to let the sunshine in, plus two additional sun catching rooms - an enclosed back porch with a groovy 70s style built-in hot tub and a super special 2nd story balcony. Capture every ray of precious Portland sunlight! Time-tested bungalow magic will make you smile - a full-width front porch for kicking back and watching the world go by, a welcoming, open living room and dining room with a cozy fireplace and high ceilings. All the fun bungalow quirks and unexpected corners included! In a nod to how we live today, there's a remodeled kitchen with endless quartz countertops, open shelving and room for a breakfast table, plus a luxuriously large primary suite with a walk-in closet. All located on an oversized lot with all the outdoor options you could ever want - a covered patio for outside dining and evening hangouts, raised beds and a green house. Just blocks from the bustling, ever expanding scene on Foster-Powell, yet tucked away on a non-thru street to keep things quiet, and just a block away from lush, green Creston Park. Bike lane will be added to 52nd and no turns from 52nd into Center! This street will be super quiet. [Home Energy Score = 5. HES Report at https://rpt.greenbuildingregistry.com/hes/OR10000735]
Location
State OR
County Multnomah
Area _143
Zoning RM1
Rooms
Basement Unfinished
Interior
Interior Features Ceiling Fan, Garage Door Opener, High Ceilings, Quartz, Vaulted Ceiling, Wallto Wall Carpet, Washer Dryer, Wood Floors
Heating Forced Air90
Cooling None
Fireplaces Number 1
Fireplaces Type Gas
Appliance Dishwasher, Disposal, Free Standing Range, Free Standing Refrigerator, Quartz, Range Hood, Stainless Steel Appliance
Exterior
Exterior Feature Fenced, Garden, Greenhouse, Patio, Raised Beds, Tool Shed, Yard
Parking Features Detached
Garage Spaces 2.0
Roof Type Composition
Garage Yes
Building
Lot Description Level
Story 3
Foundation Concrete Perimeter
Sewer Public Sewer
Water Public Water
Level or Stories 3
Schools
Elementary Schools Creston
Middle Schools Hosford
High Schools Franklin
Others
Senior Community No
Acceptable Financing Cash, Conventional
Listing Terms Cash, Conventional
Read Less Info
Want to know what your home might be worth? Contact us for a FREE valuation!

Our team is ready to help you sell your home for the highest possible price ASAP









