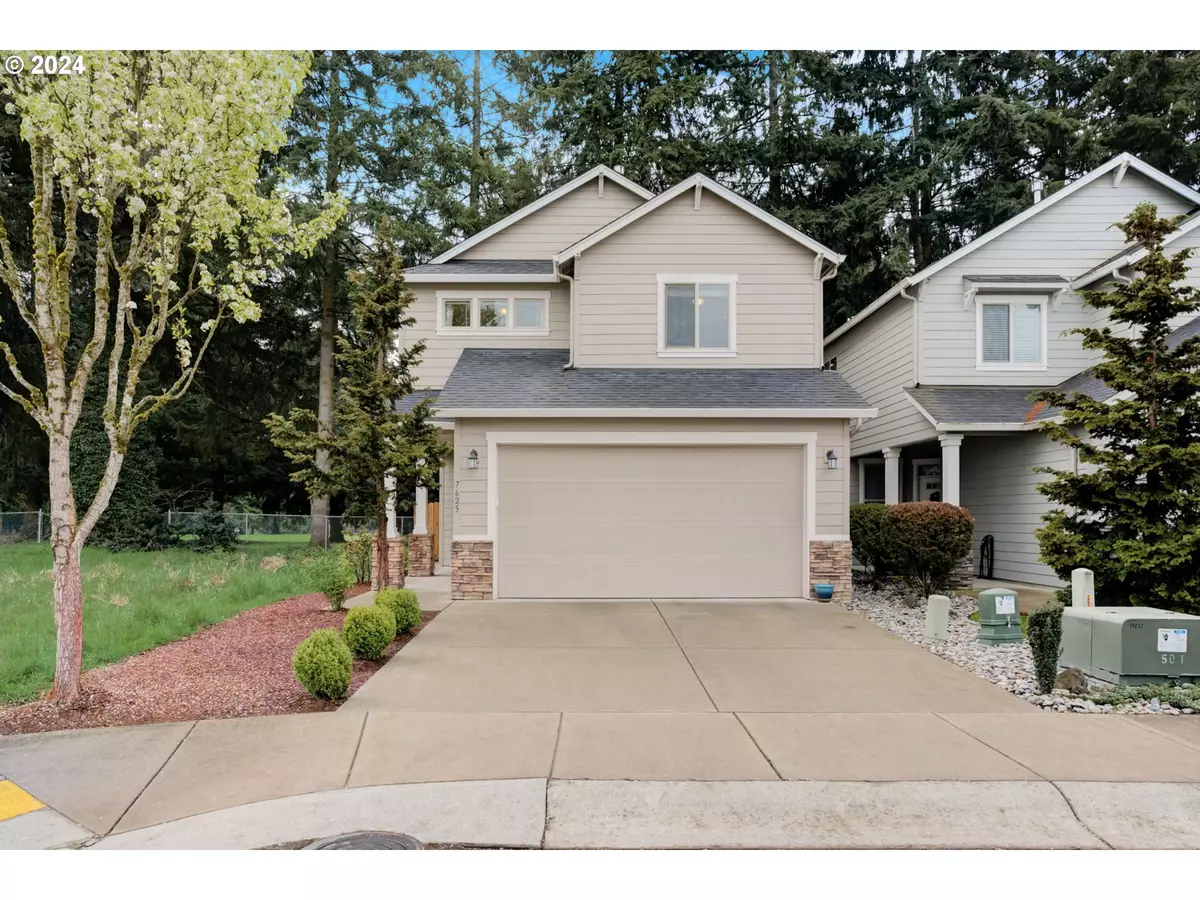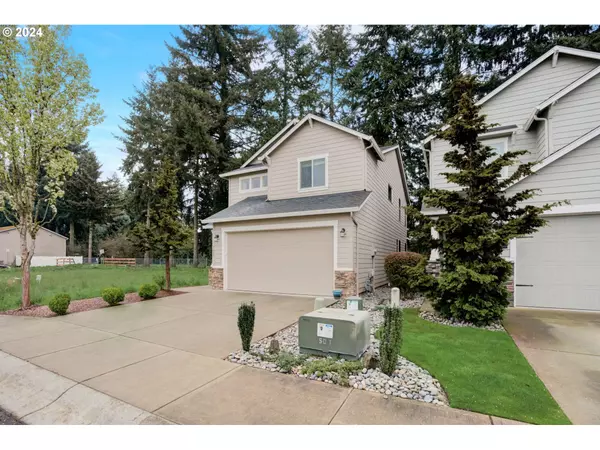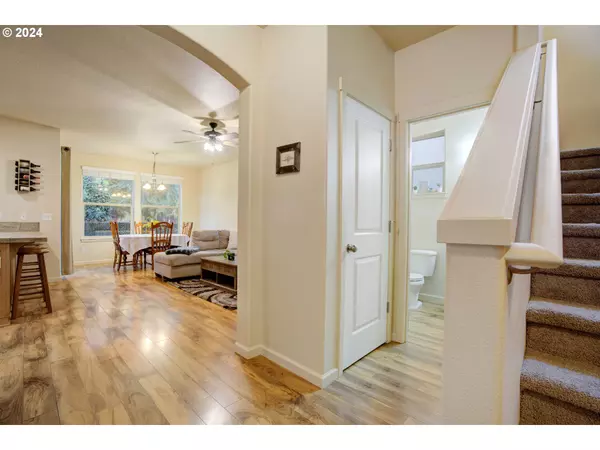Bought with Keller Williams Realty
$460,000
$449,000
2.4%For more information regarding the value of a property, please contact us for a free consultation.
3 Beds
2.1 Baths
1,862 SqFt
SOLD DATE : 05/15/2024
Key Details
Sold Price $460,000
Property Type Single Family Home
Sub Type Single Family Residence
Listing Status Sold
Purchase Type For Sale
Square Footage 1,862 sqft
Price per Sqft $247
MLS Listing ID 24562204
Sold Date 05/15/24
Style Stories2, Traditional
Bedrooms 3
Full Baths 2
Year Built 2012
Annual Tax Amount $4,431
Tax Year 2023
Lot Size 2,613 Sqft
Property Description
Welcome to this charming two-story traditional home, boasting a spacious two-car garage. Step in and you're greeted by high ceilings and rich laminate flooring leading you into the heart of the home. The main level comprises a den/office and a spacious great room living area that flows to an expansive kitchen, with ample cabinet space, a pantry, and adjacent to the kitchen is the dining area, perfect for enjoying meals while overlooking the nearby park and natural surroundings. Upstairs, find your serene primary suite featuring a walk-in closet, double sinks in the ensuite bathroom, and vaulted ceilings for added elegance. Two additional bedrooms, another bathroom, an open loft area, and a convenient laundry room complete the upper level. Outside, revel in the privacy of the fenced yard, with a covered patio ideal for hosting relaxing evenings with friends. Additionally, enjoy the convenience of a low maintenance yard. Upgrades include central air conditioning (A/C) and a new 50-gallon water heater. The property is located in a neighborhood with fantastic amenities including a city park with several planned upgrades.
Location
State WA
County Clark
Area _21
Rooms
Basement None
Interior
Interior Features Ceiling Fan, Garage Door Opener, High Ceilings, Laminate Flooring, Laundry, Vaulted Ceiling, Vinyl Floor, Wallto Wall Carpet, Washer Dryer
Heating Forced Air
Cooling Central Air
Appliance Dishwasher, Disposal, Free Standing Range, Free Standing Refrigerator, Microwave, Pantry, Tile
Exterior
Exterior Feature Covered Patio, Fenced
Parking Features Attached
Garage Spaces 2.0
View Park Greenbelt
Roof Type Composition
Garage Yes
Building
Lot Description Level, Trees
Story 2
Sewer Public Sewer
Water Public Water
Level or Stories 2
Schools
Elementary Schools Walnut Grove
Middle Schools Gaiser
High Schools Fort Vancouver
Others
Senior Community No
Acceptable Financing Cash, Conventional, FHA, VALoan
Listing Terms Cash, Conventional, FHA, VALoan
Read Less Info
Want to know what your home might be worth? Contact us for a FREE valuation!

Our team is ready to help you sell your home for the highest possible price ASAP









