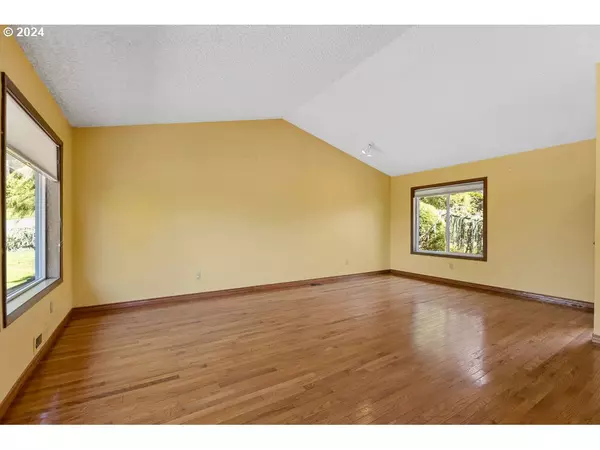Bought with Keller Williams Realty
$835,000
$829,900
0.6%For more information regarding the value of a property, please contact us for a free consultation.
4 Beds
2.1 Baths
3,628 SqFt
SOLD DATE : 05/14/2024
Key Details
Sold Price $835,000
Property Type Single Family Home
Sub Type Single Family Residence
Listing Status Sold
Purchase Type For Sale
Square Footage 3,628 sqft
Price per Sqft $230
Subdivision Lakeshore Hills
MLS Listing ID 24613176
Sold Date 05/14/24
Style Daylight Ranch
Bedrooms 4
Full Baths 2
Year Built 1988
Annual Tax Amount $8,629
Tax Year 2024
Lot Size 0.350 Acres
Property Description
If sunsets and beautiful views are what you're looking for, look no farther! This spacious day ranch home sits on an oversized third-acre lot and the views of Vancouver Lake are outstanding! The main level offers easy living with updated kitchen, including a warming drawer. formal dining /living area, kitchen w/ gas cooktop, cozy wood-burning fireplace with custom mantel that matches copper hood vent with local Salmon details. Main level office/den. Magnificent picture windows throughout to soak in the views! The master suite offers jetted soaking tub, walk-in shower, heated floors, large walk-in closet and laundry hook-ups. The lower level with its own exterior entrance is ideal for mother-in-law or AirBNB and offers a kitchenette, 3 bedrooms, full bath and laundry hook-ups. The spacious 3-car garage offers ample storage and parking with a small workshop as well. The massive deck off the main level is where you'll spend your summer BBQ'ing, entertaining and soaking in the sunsets!
Location
State WA
County Clark
Area _41
Rooms
Basement Daylight
Interior
Interior Features Cork Floor, Garage Door Opener, Granite, Hardwood Floors, High Ceilings, Jetted Tub, Laundry, Separate Living Quarters Apartment Aux Living Unit, Slate Flooring, Tile Floor, Vaulted Ceiling, Washer Dryer, Wood Floors
Heating Forced Air
Cooling Heat Pump
Fireplaces Number 2
Fireplaces Type Wood Burning
Appliance Builtin Oven, Cook Island, Cooktop, Dishwasher, Gas Appliances, Granite, Instant Hot Water, Island, Microwave, Pantry, Range Hood
Exterior
Exterior Feature Deck, Patio, Sprinkler, Water Feature, Yard
Parking Features Attached
Garage Spaces 3.0
View Lake
Roof Type Tile
Garage Yes
Building
Lot Description Corner Lot, Gentle Sloping
Story 2
Foundation Concrete Perimeter
Sewer Public Sewer
Water Public Water
Level or Stories 2
Schools
Elementary Schools Lakeshore
Middle Schools Jefferson
High Schools Columbia River
Others
Senior Community No
Acceptable Financing Cash, Conventional
Listing Terms Cash, Conventional
Read Less Info
Want to know what your home might be worth? Contact us for a FREE valuation!

Our team is ready to help you sell your home for the highest possible price ASAP









