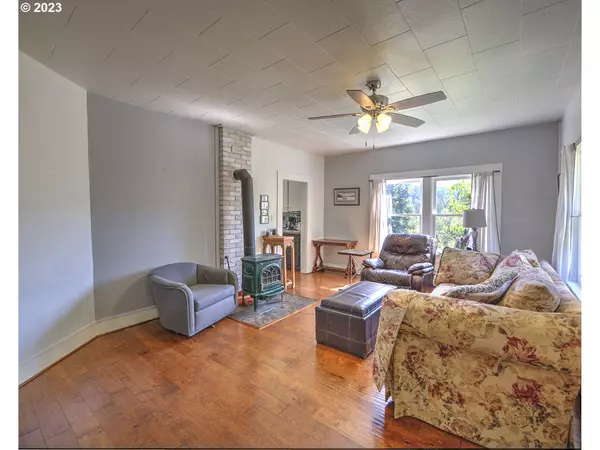Bought with Coldwell Banker Bain
$530,000
$550,000
3.6%For more information regarding the value of a property, please contact us for a free consultation.
3 Beds
3 Baths
2,690 SqFt
SOLD DATE : 05/08/2024
Key Details
Sold Price $530,000
Property Type Single Family Home
Sub Type Single Family Residence
Listing Status Sold
Purchase Type For Sale
Square Footage 2,690 sqft
Price per Sqft $197
Subdivision Amboy
MLS Listing ID 23096077
Sold Date 05/08/24
Style Farmhouse
Bedrooms 3
Full Baths 3
Year Built 1931
Annual Tax Amount $4,109
Tax Year 2023
Lot Size 7.720 Acres
Property Description
Charming home on the Range with 7.72 acres, Lower level could be set up for mother in law or extra guest area as it has a shower and sink and toilet downstairs. The large chefs kitchen has updated countertops, and appliances and refreshed cabinets. Updated Master suite upstairs which has a great view of the terrain, full bathroom on main,upstairs and also in the lower level. Shop/Barn has wood floor and the exterior wood was all cut and milled by the builder. This home has easy access to the freeways yet it is seculuded and serene. UPDATESRoof-2006Master Bath/ Bedroom Upstairs- 2002Floors- 2014 (main floor)Kitchen Counter Tile-2002Upstairs Floors- 2020Barn- BUILT 2012Roof-2006Master Bath/ Bedroom Upstairs- 2002Floors- 2014 (main floor)kitchen Counter Tile-2002Upstairs Floors- 2020Barn- 2012For the listing, basement has a full bath and kitchen was not remodeled, just new tile.Electrical was updated prior to purchasing.
Location
State WA
County Clark
Area _71
Zoning R-10
Rooms
Basement Unfinished
Interior
Heating Baseboard, Wood Stove
Cooling None
Appliance Dishwasher, Free Standing Range, Free Standing Refrigerator
Exterior
Exterior Feature Barn, Fenced, Garden
Garage No
Building
Story 2
Foundation Concrete Perimeter
Sewer Septic Tank
Water Well
Level or Stories 2
Schools
Elementary Schools Yacolt
Middle Schools Amboy
High Schools Battle Ground
Others
Senior Community No
Acceptable Financing Conventional, FHA, FMHALoan
Listing Terms Conventional, FHA, FMHALoan
Read Less Info
Want to know what your home might be worth? Contact us for a FREE valuation!

Our team is ready to help you sell your home for the highest possible price ASAP








