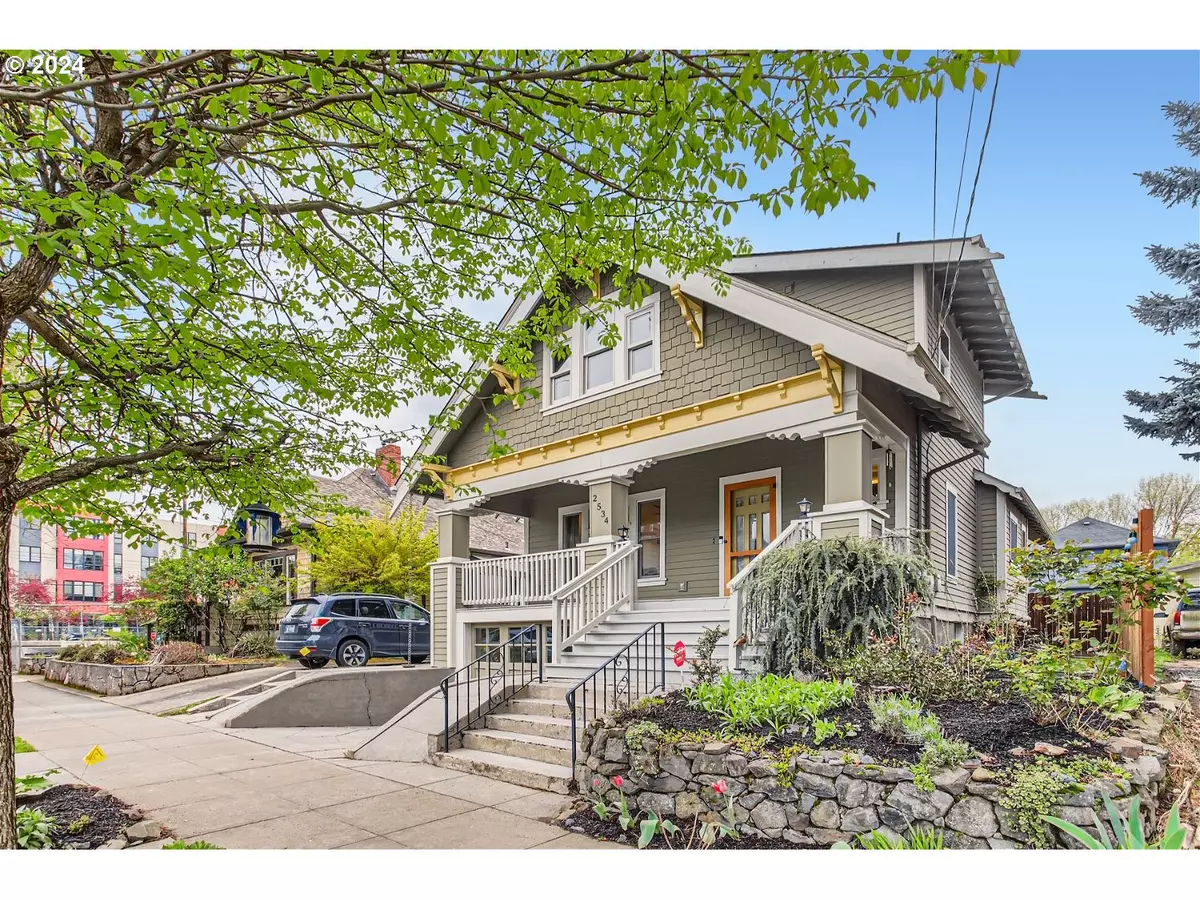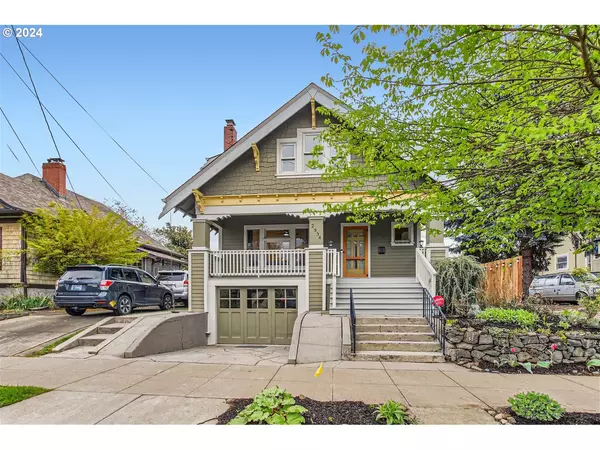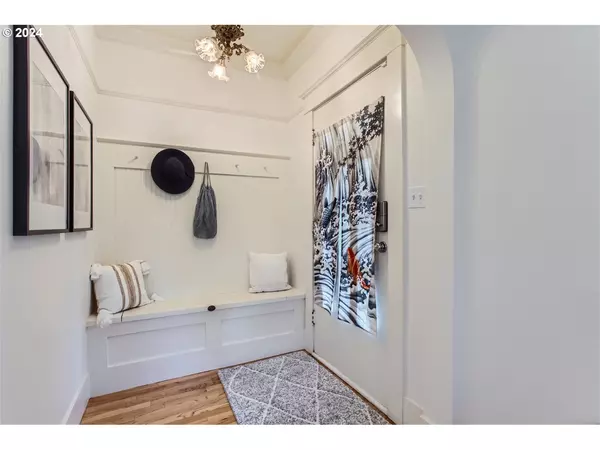Bought with Paris Group Realty LLC
$1,057,000
$990,000
6.8%For more information regarding the value of a property, please contact us for a free consultation.
4 Beds
3 Baths
2,773 SqFt
SOLD DATE : 05/15/2024
Key Details
Sold Price $1,057,000
Property Type Single Family Home
Sub Type Single Family Residence
Listing Status Sold
Purchase Type For Sale
Square Footage 2,773 sqft
Price per Sqft $381
Subdivision Division
MLS Listing ID 24605101
Sold Date 05/15/24
Style Craftsman
Bedrooms 4
Full Baths 3
Year Built 1913
Annual Tax Amount $10,453
Tax Year 2023
Lot Size 3,484 Sqft
Property Description
Exemplary craftsman steps away from incredible restaurants, bars and shops on trendy SE Division St. Original details throughout with lots of modern updates. This home boasts 5 bedrooms (5th bedroom nonconforming) 3 full baths with a sprawling primary suite on the entire top floor. The finished basement boasts a spacious family room, full bathroom, 2 rooms and an exterior entrance for possible rental income or multigenerational living. Enjoy the perks of city living while being able to relax in your beautifully landscaped, fully fenced backyard. Sellers purchased 1 year ago and had a life change which made them stay of the east coast. This is a must see! [Home Energy Score = 6. HES Report at https://rpt.greenbuildingregistry.com/hes/OR10190159]
Location
State OR
County Multnomah
Area _143
Zoning R2.5
Rooms
Basement Exterior Entry, Finished
Interior
Interior Features Ceiling Fan, Granite, Hardwood Floors, High Ceilings, High Speed Internet, Laundry, Marble, Tile Floor, Vaulted Ceiling, Wallto Wall Carpet, Washer Dryer, Wood Floors
Heating Forced Air90
Cooling Central Air
Fireplaces Number 1
Fireplaces Type Wood Burning
Appliance Convection Oven, Dishwasher, Disposal, E N E R G Y S T A R Qualified Appliances, Free Standing Gas Range, Free Standing Refrigerator, Granite, Instant Hot Water, Microwave, Plumbed For Ice Maker, Stainless Steel Appliance
Exterior
Exterior Feature Fenced, Garden, Patio, Porch, Storm Door, Water Feature, Yard
Parking Features Attached, TuckUnder
Garage Spaces 1.0
Roof Type Composition
Garage Yes
Building
Story 3
Foundation Concrete Perimeter
Sewer Public Sewer
Water Public Water
Level or Stories 3
Schools
Elementary Schools Abernethy
Middle Schools Hosford
High Schools Cleveland
Others
Senior Community No
Acceptable Financing Cash, Conventional
Listing Terms Cash, Conventional
Read Less Info
Want to know what your home might be worth? Contact us for a FREE valuation!

Our team is ready to help you sell your home for the highest possible price ASAP









