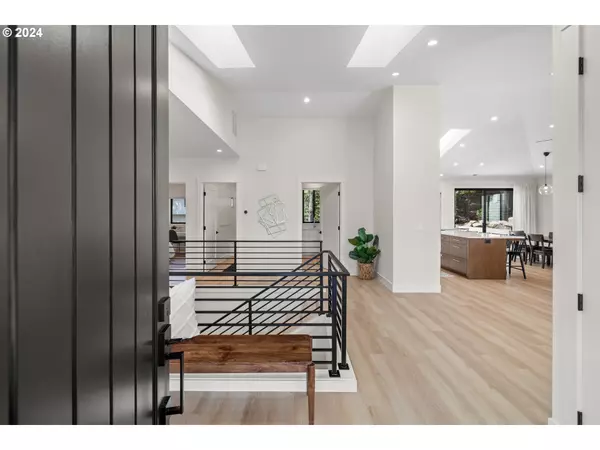Bought with Keller Williams Sunset Corridor
$1,675,000
$1,675,000
For more information regarding the value of a property, please contact us for a free consultation.
5 Beds
4 Baths
3,454 SqFt
SOLD DATE : 05/15/2024
Key Details
Sold Price $1,675,000
Property Type Single Family Home
Sub Type Single Family Residence
Listing Status Sold
Purchase Type For Sale
Square Footage 3,454 sqft
Price per Sqft $484
MLS Listing ID 24300116
Sold Date 05/15/24
Style Contemporary, Custom Style
Bedrooms 5
Full Baths 4
Year Built 2022
Annual Tax Amount $11,612
Tax Year 2023
Lot Size 0.290 Acres
Property Description
This gorgeous custom-built home is immaculate and offers impressive light and views from the many windows. Modern and efficient, this home has 5 bedrooms (5th bedroom could be main floor office) and ground floor ADU is designed with multi-generational living in mind. The stately entrance welcomes you into an open concept with modern neutral colors and a well-appointed kitchen with a large island lined with pull out drawers and gorgeous quartz counters. Modern fireplace with custom options as well as slider that open out to the front covered porch perfect for the morning sunrise. The primary suite, on the main floor, brings in beautiful natural light and you will appreciate the details such as heated tile floor and towel warmers along with the curbless tiled shower. The main floor is complete with bedroom 2 and full bathroom and large laundry room. The ground floor is ideal for an entertainment space for guests and even has two exterior doors with its own secure entry. Two full bathrooms, 2 bedrooms with kitchen area, and workout/office, including an additional laundry room, makes this ADU space very useable in many scenarios. The oversized 4 car garage and extra parking will suit anyone who needs that extra space for storage or cars. Outside the beautiful pathway leads to a large backyard area with composite low maintenance deck and well-designed landscaping and lighting. This home is nicely situated on a cul-de-sac in Forest Highlands and near the wonderful Tryon Creek State Park.
Location
State OR
County Clackamas
Area _147
Rooms
Basement Exterior Entry, Finished, Separate Living Quarters Apartment Aux Living Unit
Interior
Interior Features Accessory Dwelling Unit, Ceiling Fan, Heated Tile Floor, Laminate Flooring, Tile Floor, Washer Dryer
Heating E N E R G Y S T A R Qualified Equipment, Heat Pump
Cooling Central Air, Heat Pump
Fireplaces Number 1
Fireplaces Type Gas
Appliance Cooktop, Dishwasher, Disposal, Gas Appliances, Instant Hot Water, Microwave, Quartz, Range Hood, Solid Surface Countertop, Tile
Exterior
Exterior Feature Deck, Gas Hookup, Sprinkler, Yard
Parking Features Attached, ExtraDeep
Garage Spaces 4.0
Roof Type Composition
Garage Yes
Building
Lot Description Cul_de_sac
Story 2
Foundation Concrete Perimeter
Sewer Public Sewer
Water Public Water
Level or Stories 2
Schools
Elementary Schools Forest Hills
Middle Schools Lake Oswego
High Schools Lake Oswego
Others
Senior Community No
Acceptable Financing Cash, Conventional
Listing Terms Cash, Conventional
Read Less Info
Want to know what your home might be worth? Contact us for a FREE valuation!

Our team is ready to help you sell your home for the highest possible price ASAP









