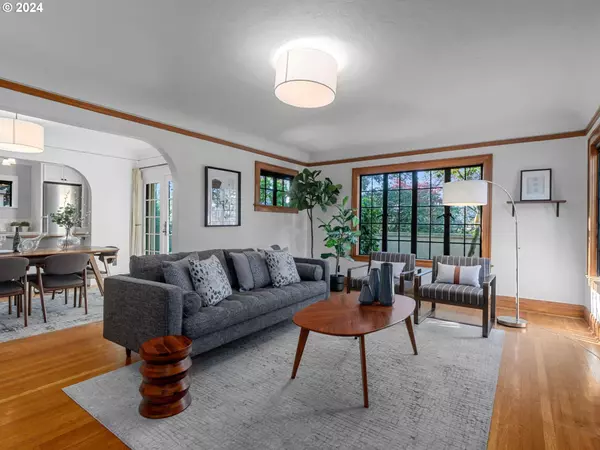Bought with Real Broker
$1,165,000
$1,175,000
0.9%For more information regarding the value of a property, please contact us for a free consultation.
4 Beds
3 Baths
2,656 SqFt
SOLD DATE : 04/30/2024
Key Details
Sold Price $1,165,000
Property Type Single Family Home
Sub Type Single Family Residence
Listing Status Sold
Purchase Type For Sale
Square Footage 2,656 sqft
Price per Sqft $438
MLS Listing ID 24559844
Sold Date 04/30/24
Style Mediterranean Mission Spanish
Bedrooms 4
Full Baths 3
Year Built 1927
Annual Tax Amount $10,396
Tax Year 2023
Lot Size 5,662 Sqft
Property Description
Step into this tastefully updated 1927 Eastmoreland Mediterranean home and immerse yourself in its elegant period charm, showcasing curved archways and original hardwood flooring. The open floor plan creates an ideal space for entertaining, complemented by a new stucco fireplace surround that emanates a cozy chic atmosphere. French doors lead to the enchanting backyard, featuring three distinct entertaining areas and low-maintenance green space. The fully updated chef's kitchen is a highlight, boasting a custom built-in island, Solatube skylight, new marble backsplash, refinished countertops, a gas range, and stainless steel appliances. The excellent floor plan optimizes space with three bedrooms on the main level and a family room, an additional bedroom, and office space downstairs. The sprawling main-level primary suite encompasses an updated bathroom, two walk-in closets, and a private patio plumbed for a hot tub for a luxurious retreat. Additional updates include a new water heater, smart thermostat & doorbell, fresh interior paint, light fixtures, and faucets. The home also provides incredible storage with multiple closets, an attached garage, and a separate laundry room. Adjacent to the amenities of beautiful Berkeley Park with access to highly-rated schools, this property offers a prime opportunity to live in one of the city's most premier neighborhoods. [Home Energy Score = 2. HES Report at https://rpt.greenbuildingregistry.com/hes/OR10188956]
Location
State OR
County Multnomah
Area _143
Rooms
Basement Finished
Interior
Interior Features Ceiling Fan, Garage Door Opener, Hardwood Floors, Laundry, Solar Tube, Wallto Wall Carpet, Washer Dryer
Heating Forced Air
Cooling Central Air
Fireplaces Number 1
Fireplaces Type Gas
Appliance Builtin Refrigerator, Dishwasher, Disposal, Free Standing Range, Gas Appliances, Island, Stainless Steel Appliance
Exterior
Exterior Feature Covered Patio, Gas Hookup, Sprinkler, Yard
Parking Features Attached
Garage Spaces 1.0
View Trees Woods
Garage Yes
Building
Lot Description Seasonal, Trees
Story 2
Sewer Public Sewer
Water Public Water
Level or Stories 2
Schools
Elementary Schools Duniway
Middle Schools Sellwood
High Schools Cleveland
Others
Senior Community No
Acceptable Financing Cash, Conventional
Listing Terms Cash, Conventional
Read Less Info
Want to know what your home might be worth? Contact us for a FREE valuation!

Our team is ready to help you sell your home for the highest possible price ASAP









