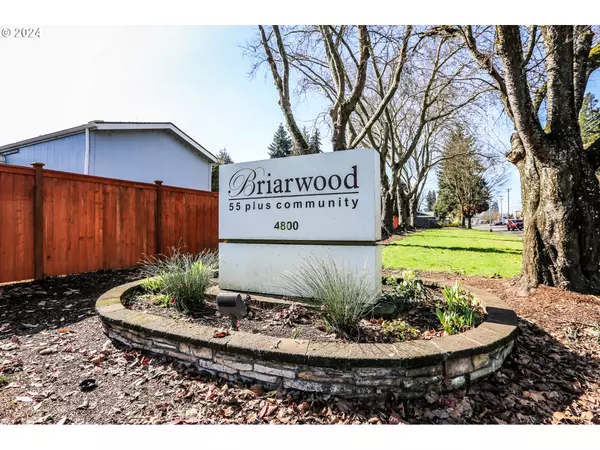Bought with Keller Williams Realty Eugene and Springfield
$80,000
$80,000
For more information regarding the value of a property, please contact us for a free consultation.
3 Beds
2 Baths
1,464 SqFt
SOLD DATE : 05/07/2024
Key Details
Sold Price $80,000
Property Type Manufactured Home
Sub Type Manufactured Homein Park
Listing Status Sold
Purchase Type For Sale
Square Footage 1,464 sqft
Price per Sqft $54
Subdivision Briarwood Mobile Home Park
MLS Listing ID 24630474
Sold Date 05/07/24
Style Stories1, Double Wide Manufactured
Bedrooms 3
Full Baths 2
Land Lease Amount 671.0
Year Built 1980
Annual Tax Amount $658
Tax Year 2023
Property Description
Back on market at no fault of seller or property. Embrace the serene lifestyle in this spacious 3 bed 2 bath manufactured home nestled in a vibrant 55 and park. With 1464 sq ft of living space, this home is ready for your personal touch. Features: Clean interior, awaiting modern updates. New kitchen flooring. Several closets and generous storage space. Deep driveway with carport for convenient parking. Relax or entertain on the 4 yr old covered deck. Stay comfortable year round with the new heat pump seller had installed. Enjoy resort style living in this gated park that provides community pool, tennis court, and the recreational room with ping pong, kitchen and living room. Transform this spacious residence into your dream home while enjoying the 55+ community. Space rent starting March 1st will be $670.95
Location
State OR
County Lane
Area _246
Zoning R1
Rooms
Basement Crawl Space
Interior
Interior Features Laminate Flooring, Laundry, Wallto Wall Carpet, Washer Dryer
Heating Heat Pump
Cooling Heat Pump
Appliance Dishwasher, Free Standing Range, Free Standing Refrigerator, Pantry, Range Hood
Exterior
Exterior Feature Covered Deck, Private Road, Tool Shed
Parking Features Carport
View City
Roof Type Composition,Shingle
Garage Yes
Building
Lot Description Level, Private Road
Story 1
Foundation Skirting
Sewer Community, Public Sewer
Water Community, Public Water
Level or Stories 1
Schools
Elementary Schools Clear Lake
Middle Schools Shasta
High Schools Willamette
Others
Senior Community Yes
Acceptable Financing Cash, Conventional
Listing Terms Cash, Conventional
Read Less Info
Want to know what your home might be worth? Contact us for a FREE valuation!

Our team is ready to help you sell your home for the highest possible price ASAP









