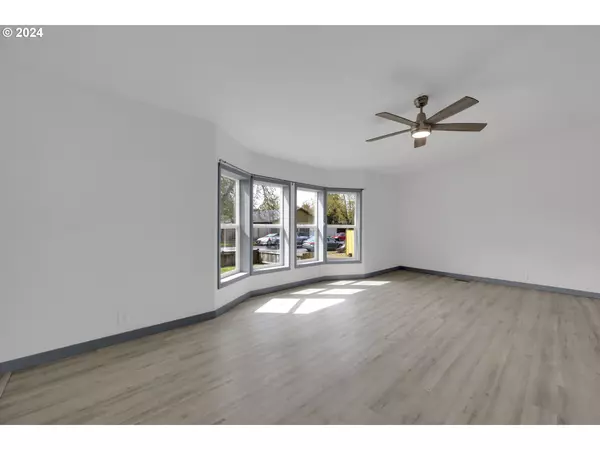Bought with Redfin
$364,000
$344,000
5.8%For more information regarding the value of a property, please contact us for a free consultation.
3 Beds
2 Baths
1,728 SqFt
SOLD DATE : 05/14/2024
Key Details
Sold Price $364,000
Property Type Manufactured Home
Sub Type Manufactured Homeon Real Property
Listing Status Sold
Purchase Type For Sale
Square Footage 1,728 sqft
Price per Sqft $210
MLS Listing ID 24096032
Sold Date 05/14/24
Style Double Wide Manufactured
Bedrooms 3
Full Baths 2
Year Built 1989
Annual Tax Amount $2,005
Tax Year 2023
Lot Size 5,662 Sqft
Property Description
Welcome to this move-in ready, newly remodeled manufactured home nestled in the heart of Eugene, Oregon. This meticulously updated residence offers 1728 square feet of living space, designed to embrace modern living. Every aspect of this home has been lovingly revitalized, from the new drywall, baseboards, and light fixtures to the fresh interior and exterior paint, ensuring a contemporary touch throughout. Additionally, the roof, gutters, facia, and doors have all been recently replaced, providing peace of mind for years to come. Upon entering, you'll be greeted by an inviting open floor plan with vaulted ceilings, creating an airy ambiance. The spacious layout includes a living room, dining area, and family room, all seamlessly connected by luxurious vinyl plank flooring. The kitchen is a highlight, featuring elegant butcher block counters illuminated by natural light streaming through the skylight above. With vaulted ceilings and modern stainless steel appliances, meal preparation is a delight. A generously sized pantry offers ample storage for culinary essentials. Retreat to the primary bedroom, where a vaulted ceiling enhances the sense of space. The ensuite bathroom boasts double sinks for added convenience, reflecting the attention to detail found throughout the home. Both bathrooms have been completely remodeled, ensuring a cohesive and updated feel. Outside, a fully fenced backyard provides privacy and space for outdoor activities. Entertain guests on the patio or utilize the tool shed for convenient storage of outdoor equipment. Conveniently located near Beltline and West 11th, this home offers easy access to schools, parks, and shopping. Don't miss this opportunity to make this move-in-ready home yours!
Location
State OR
County Lane
Area _246
Zoning R-1
Rooms
Basement Crawl Space
Interior
Interior Features Ceiling Fan, High Speed Internet, Laundry, Luxury Vinyl Plank, Skylight, Vaulted Ceiling
Heating Forced Air
Cooling Central Air
Appliance Dishwasher, Disposal, Free Standing Range, Free Standing Refrigerator, Microwave, Stainless Steel Appliance
Exterior
Exterior Feature Fenced, Porch, Tool Shed, Yard
Roof Type Composition
Garage No
Building
Lot Description Corner Lot, Level
Story 1
Sewer Public Sewer
Water Public Water
Level or Stories 1
Schools
Elementary Schools Danebo
Middle Schools Shasta
High Schools Willamette
Others
Senior Community No
Acceptable Financing Cash, Conventional
Listing Terms Cash, Conventional
Read Less Info
Want to know what your home might be worth? Contact us for a FREE valuation!

Our team is ready to help you sell your home for the highest possible price ASAP









