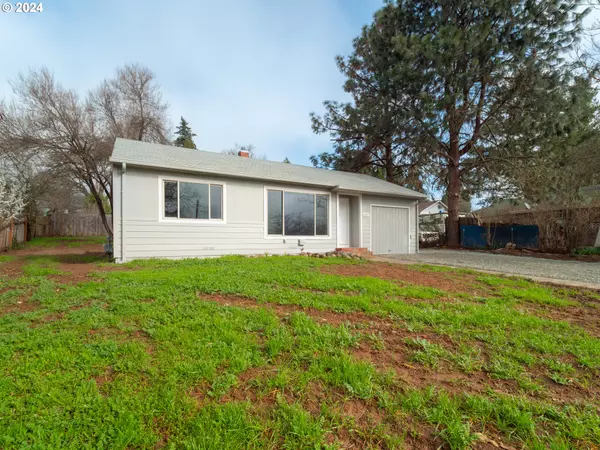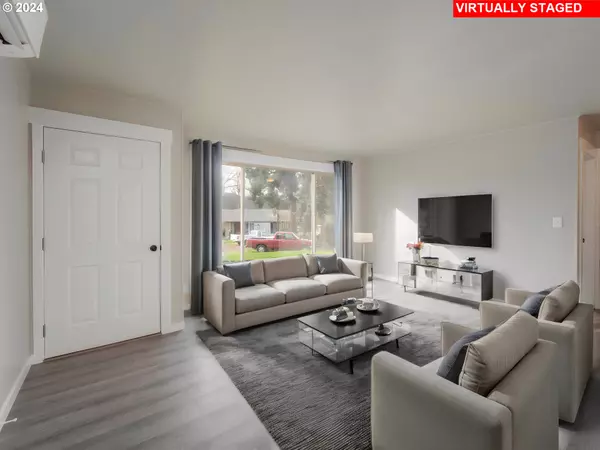Bought with Different Better Real Estate
$242,000
$244,900
1.2%For more information regarding the value of a property, please contact us for a free consultation.
2 Beds
1 Bath
712 SqFt
SOLD DATE : 05/14/2024
Key Details
Sold Price $242,000
Property Type Single Family Home
Sub Type Single Family Residence
Listing Status Sold
Purchase Type For Sale
Square Footage 712 sqft
Price per Sqft $339
MLS Listing ID 24209689
Sold Date 05/14/24
Style Stories1
Bedrooms 2
Full Baths 1
Year Built 1950
Annual Tax Amount $883
Tax Year 2023
Lot Size 7,405 Sqft
Property Description
Nestled in the heart of Myrtle Creek on a quiet cul de sac, this completely remodeled home boasts an array of modern upgrades and amenities sure to impress any prospective homeowner. Welcome to a beautifully transformed living space featuring two cozy bedrooms and a sleek, updated bathroom. Step inside to discover the fresh ambiance with new interior paint, doors, fixtures, hardware, trim, updated kitchen, and bathroom all complemented by stylish laminate flooring that stretches across each room. Every detail has been thoughtfully addressed ensuring a move-in-ready experience that's as effortless as it is appealing. You'll appreciate additional updates including BRAND NEW ROOF, new exterior paint and high-efficiency ductless heating and cooling year-round! The home's functionality is enhanced by a convenient 1-car attached garage, while the expansive backyard offers limitless potential for outdoor activities or gardening. For those with a love for the open road, RV parking is readily available for your camper, RV, boat, or other toys. You won't want to miss out on this one! Schedule your private tour today!
Location
State OR
County Douglas
Area _258
Rooms
Basement Crawl Space
Interior
Interior Features Laminate Flooring, Laundry
Heating Ductless, Mini Split
Cooling Mini Split
Appliance Free Standing Range, Range Hood, Stainless Steel Appliance
Exterior
Exterior Feature Fenced, R V Parking, Yard
Parking Features Attached
Garage Spaces 1.0
View Territorial, Valley
Roof Type Composition
Garage Yes
Building
Lot Description Cul_de_sac, Sloped
Story 1
Foundation Concrete Perimeter
Sewer Public Sewer
Water Public Water
Level or Stories 1
Schools
Elementary Schools Myrtle Creek
Middle Schools Coffenberry
High Schools South Umpqua
Others
Senior Community No
Acceptable Financing Cash, Conventional, FHA, USDALoan, VALoan
Listing Terms Cash, Conventional, FHA, USDALoan, VALoan
Read Less Info
Want to know what your home might be worth? Contact us for a FREE valuation!

Our team is ready to help you sell your home for the highest possible price ASAP









