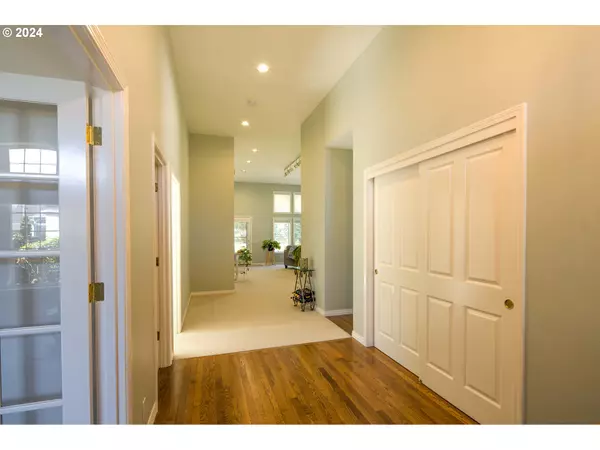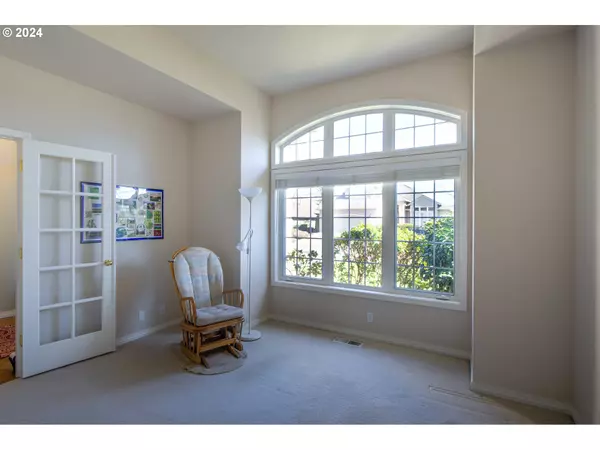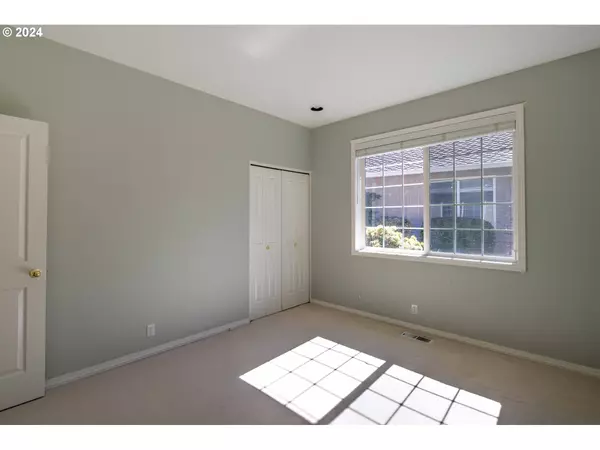Bought with NextHome Realty Connection
$842,500
$869,500
3.1%For more information regarding the value of a property, please contact us for a free consultation.
3 Beds
2 Baths
1,900 SqFt
SOLD DATE : 05/13/2024
Key Details
Sold Price $842,500
Property Type Single Family Home
Sub Type Single Family Residence
Listing Status Sold
Purchase Type For Sale
Square Footage 1,900 sqft
Price per Sqft $443
Subdivision Claremont
MLS Listing ID 24633431
Sold Date 05/13/24
Style Stories1
Bedrooms 3
Full Baths 2
Condo Fees $1,490
HOA Fees $124/ann
Year Built 1996
Annual Tax Amount $7,462
Tax Year 2023
Lot Size 6,969 Sqft
Property Description
This beautiful home is located within Claremont's 55 & Over Community with the lot situated on a picturesque view of the Golf Course. Home features a primary en suite with full bath and walk in closet plus 2 additional bedrooms and full bath, 50 year Presidential Roof and Gas Fireplace. The light filled Great Room with 12 foot ceilings has expansive windows and offers abundant natural light throughout. The large Kitchen boasts ample counter space, ideal for the culinary enthusiast and entertaining guests. Complementing the kitchen is a spacious pantry enhancing functionality and organization. The new epoxy garage floor adds both durability and aesthetic appeal, providing a sleek and easy to maintain surface. A 550 square foot attic space situated above the garage presents a valuable addition to the property. A lush lawn stretches across both the front and backyard, the patio offers a prime vantage point overlooking the Golf Course, providing a tranquil setting for outdoor relaxation and entertainment. Claremont offers top tier amenities including golf, tennis, pickleball, croquet, fitness room and pool, catering to diverse interests with premium facilities and services for leisure. This amazing home is immaculate and a must see!
Location
State OR
County Washington
Area _149
Rooms
Basement Crawl Space
Interior
Heating Forced Air
Cooling Central Air
Fireplaces Number 1
Fireplaces Type Gas
Appliance Disposal, Tile
Exterior
Exterior Feature Patio, Yard
Parking Features Attached
Garage Spaces 2.0
View Golf Course, Trees Woods
Roof Type Composition
Garage Yes
Building
Lot Description Golf Course, Level, Trees
Story 1
Foundation Concrete Perimeter
Sewer Public Sewer
Water Public Water
Level or Stories 1
Schools
Elementary Schools Oak Hills
Middle Schools Five Oaks
High Schools Westview
Others
Senior Community Yes
Acceptable Financing Cash, Conventional, VALoan
Listing Terms Cash, Conventional, VALoan
Read Less Info
Want to know what your home might be worth? Contact us for a FREE valuation!

Our team is ready to help you sell your home for the highest possible price ASAP









