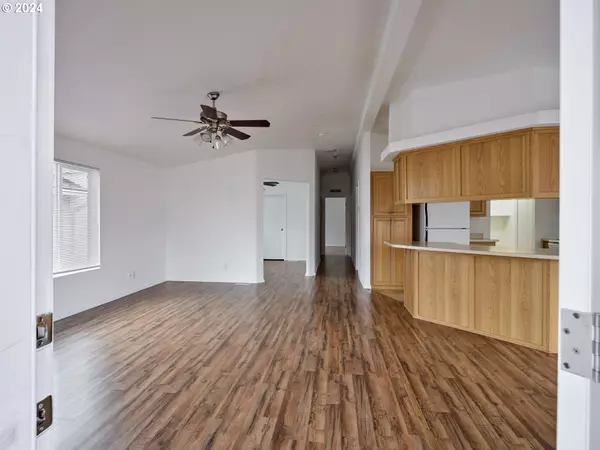Bought with Keller Williams Realty
$225,000
$230,000
2.2%For more information regarding the value of a property, please contact us for a free consultation.
3 Beds
2 Baths
1,404 SqFt
SOLD DATE : 05/13/2024
Key Details
Sold Price $225,000
Property Type Manufactured Home
Sub Type Manufactured Homein Park
Listing Status Sold
Purchase Type For Sale
Square Footage 1,404 sqft
Price per Sqft $160
Subdivision Creekside Estates
MLS Listing ID 24247170
Sold Date 05/13/24
Style Stories1, Double Wide Manufactured
Bedrooms 3
Full Baths 2
Land Lease Amount 835.0
Year Built 2006
Annual Tax Amount $314
Tax Year 2022
Property Description
Over 55+ Park in Creekside Estates. Featuring an impressive recreation facility for residents. The home has been completely painted, Newer soaking tub in the Owners suite, it could be a 2 bedroom with a den/office or you could use it as 3 bedrooms. Nice open living with vaulted ceilings. The detached garage makes a great shop space for a handy person to use and it has 220 so it could have an electric car charger installed. Floors are all new Laminate wood floors, everything was recently painted all white. The main bath has been altered for easy access to shower. The utility room is just off the kitchen. The most impressive Recreation Center offers the community pool, gym, library, card room, and entertainment room too.
Location
State WA
County Clark
Area _22
Interior
Interior Features Indoor Pool, Jetted Tub, Laminate Flooring
Heating Heat Pump
Cooling Central Air
Appliance Free Standing Range, Free Standing Refrigerator, Island, Pantry
Exterior
Exterior Feature Porch, R V Boat Storage
Parking Features Detached, Oversized
Garage Spaces 1.0
Roof Type Composition
Garage Yes
Building
Lot Description Leased Land, Level
Story 1
Foundation Block
Sewer Public Sewer
Water Public Water
Level or Stories 1
Schools
Elementary Schools Image
Middle Schools Covington
High Schools Heritage
Others
Senior Community Yes
Acceptable Financing Cash, Conventional
Listing Terms Cash, Conventional
Read Less Info
Want to know what your home might be worth? Contact us for a FREE valuation!

Our team is ready to help you sell your home for the highest possible price ASAP









