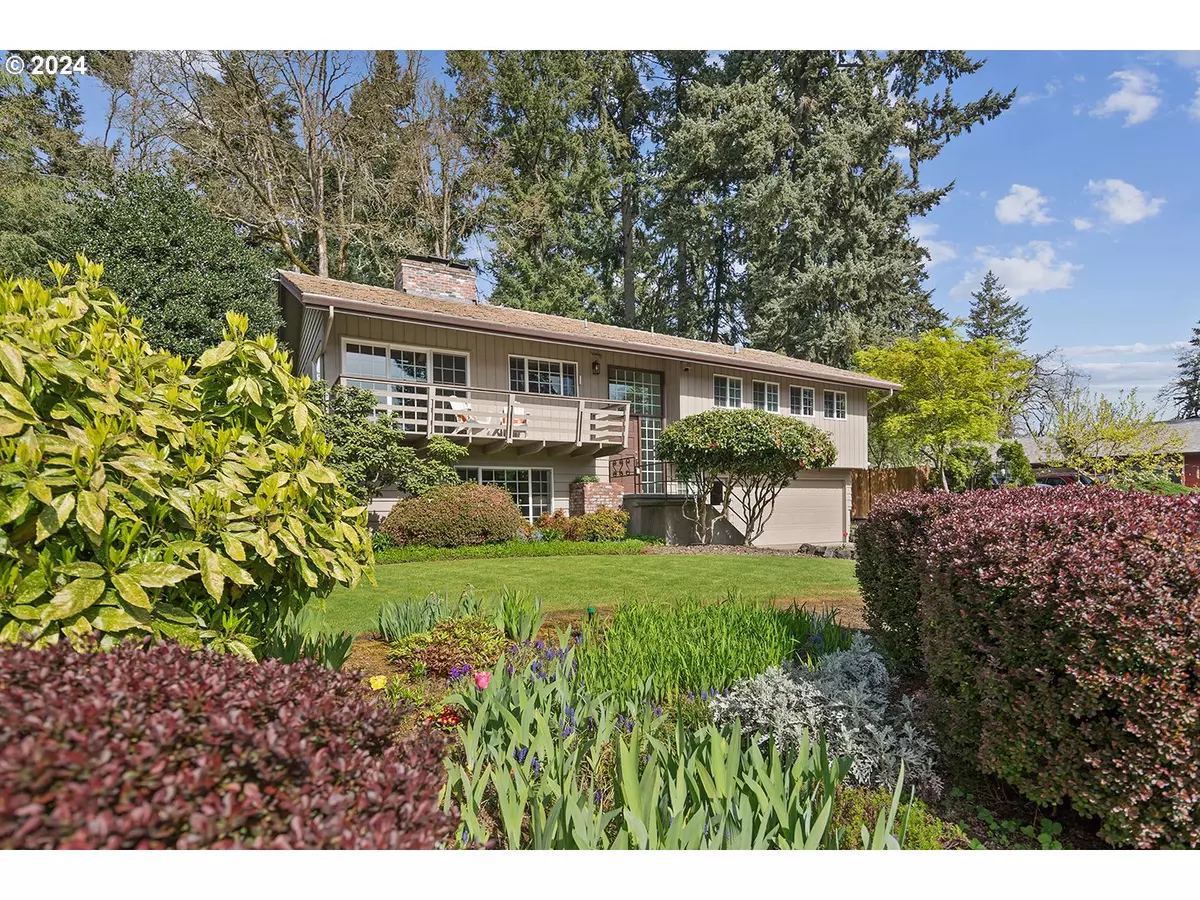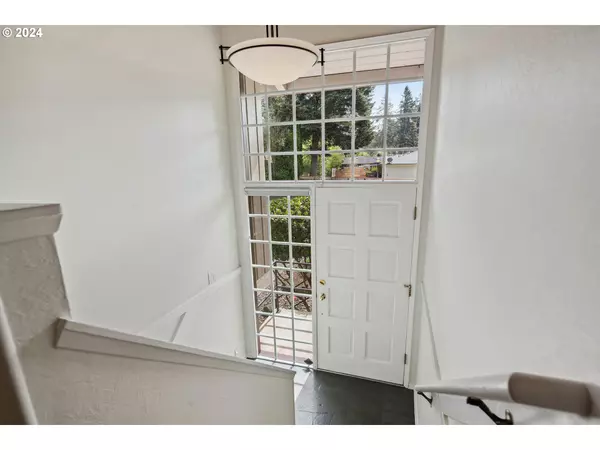Bought with Reger Homes, LLC
$636,000
$625,000
1.8%For more information regarding the value of a property, please contact us for a free consultation.
4 Beds
2.1 Baths
2,351 SqFt
SOLD DATE : 05/13/2024
Key Details
Sold Price $636,000
Property Type Single Family Home
Sub Type Single Family Residence
Listing Status Sold
Purchase Type For Sale
Square Footage 2,351 sqft
Price per Sqft $270
MLS Listing ID 24353376
Sold Date 05/13/24
Style Stories2, Split
Bedrooms 4
Full Baths 2
Year Built 1966
Annual Tax Amount $5,193
Tax Year 2023
Lot Size 10,890 Sqft
Property Description
Meticulously maintained, classic split-level, mid-century home on private cul-de-sac with spacious main floor living, soaring tongue and groove vaulted ceilings, 3 fireplaces, on oversized 0.25 acre lot. Updated gourmet kitchen with built-in stainless steel appliances, custom maple cabinetry, granite slab countertops, and hardwood floors opens to dining room with corner gas fireplace plus access through slider to front balcony. A grand brick fireplace takes center stage in the living room and overlooks the private, fenced backyard, multi-level cedar deck, extensive white oak trees, and lush landscape. 3 bedrooms, 2 full bathrooms on the main floor with 1 additional bedroom / bonus room on lower. Family, laundry rooms, half bath and large storage space round out the lower floor. Oversized one-car garage with work bench and plenty of room for garden equipment, bikes, even a workout area. Original owner and first-time on the market! Centrally located and minutes from 99E (McLoughlin Blvd), I-205, and Hwy 224.
Location
State OR
County Clackamas
Area _145
Rooms
Basement Finished, Full Basement, Storage Space
Interior
Interior Features Air Cleaner, Garage Door Opener, Granite, Hardwood Floors, Laundry, Slate Flooring, Soaking Tub, Tile Floor, Vaulted Ceiling, Wallto Wall Carpet
Heating Forced Air95 Plus
Cooling Central Air
Fireplaces Number 3
Fireplaces Type Gas
Appliance Builtin Oven, Dishwasher, Disposal, Down Draft, Free Standing Refrigerator, Granite, Induction Cooktop, Instant Hot Water, Microwave, Plumbed For Ice Maker, Stainless Steel Appliance
Exterior
Exterior Feature Deck, Fenced, Porch, Sprinkler, Yard
Parking Features Attached, Oversized
Garage Spaces 1.0
View Seasonal, Territorial, Trees Woods
Roof Type Shake
Garage Yes
Building
Lot Description Cul_de_sac, Level, Seasonal, Trees
Story 2
Foundation Concrete Perimeter
Sewer Public Sewer
Water Public Water
Level or Stories 2
Schools
Elementary Schools Bilquist
Middle Schools Alder Creek
High Schools Putnam
Others
Senior Community No
Acceptable Financing CallListingAgent, Cash, Conventional, FHA
Listing Terms CallListingAgent, Cash, Conventional, FHA
Read Less Info
Want to know what your home might be worth? Contact us for a FREE valuation!

Our team is ready to help you sell your home for the highest possible price ASAP









