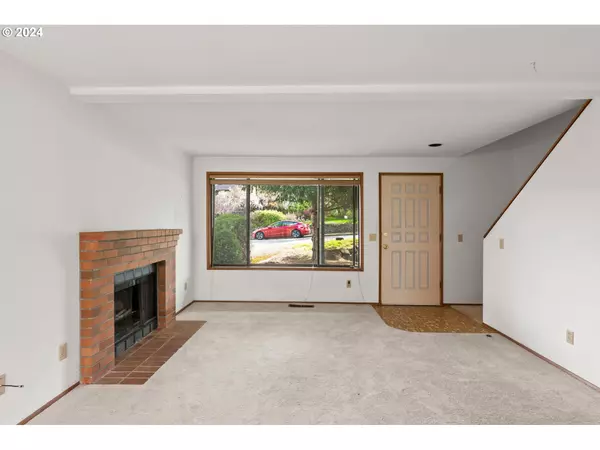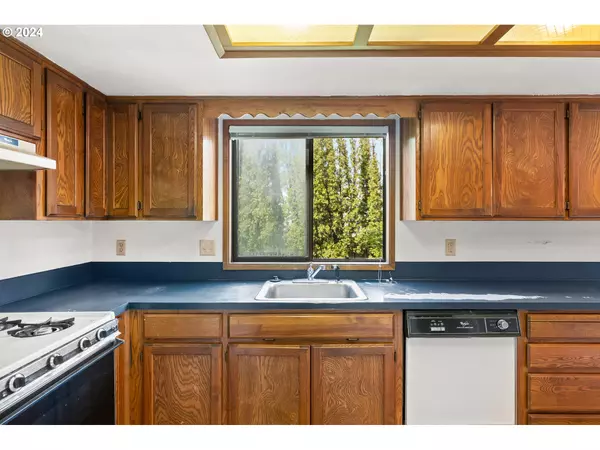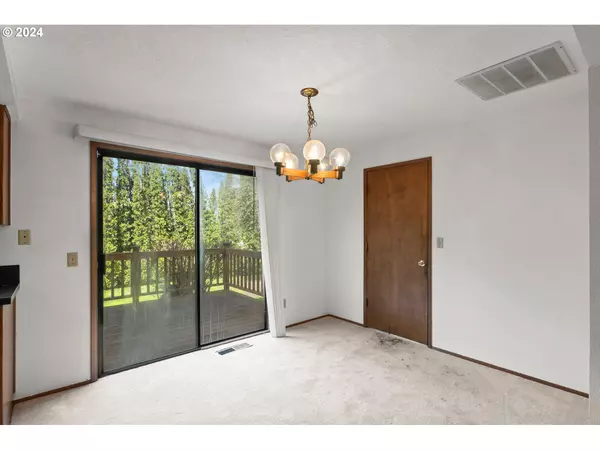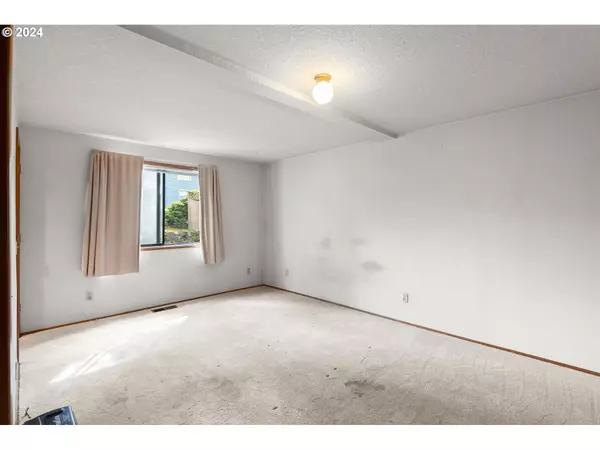Bought with Networth Realty Of Portland
$495,000
$510,000
2.9%For more information regarding the value of a property, please contact us for a free consultation.
3 Beds
2 Baths
1,754 SqFt
SOLD DATE : 05/09/2024
Key Details
Sold Price $495,000
Property Type Single Family Home
Sub Type Single Family Residence
Listing Status Sold
Purchase Type For Sale
Square Footage 1,754 sqft
Price per Sqft $282
MLS Listing ID 24250280
Sold Date 05/09/24
Style Traditional
Bedrooms 3
Full Baths 2
Year Built 1985
Annual Tax Amount $5,926
Tax Year 2023
Lot Size 7,405 Sqft
Property Description
Open House: Sat & Sun 1-3PM. This charming 3-bedroom, 2-bathroom gem is nestled in a sought-after neighborhood with the added perk of Washington County taxes. Offering the perfect blend of comfort, convenience, and charm, this residence is sure to steal your heart.Step onto the cozy front porch and immediately feel welcomed into the delightful living room, complete with a fireplace accent that adds warmth and character to the space.The dining area seamlessly flows onto a spacious back deck, perfect for entertaining guests or savoring your morning coffee bathed in sunlight.Upstairs, a versatile bonus room awaits, providing endless possibilities for customization to suit your lifestyle needs.Outside, the fully fenced backyard offers a private retreat, providing ample space for gardening and outdoor relaxation.Conveniently nestled in an established neighborhood, you'll find yourself just minutes away from restaurants, amenities, and recreational spots such as the dog park and historic Multnomah Village. With easy access to I-5, 217, and Barbur Blvd/99, commuting and exploring the surrounding area couldn't be more convenient.Don't miss out on the opportunity to make this wonderful home yours! Schedule a showing today and start envisioning the possibilities. [Home Energy Score = 2. HES Report at https://rpt.greenbuildingregistry.com/hes/OR10217743]
Location
State OR
County Washington
Area _148
Rooms
Basement Crawl Space
Interior
Interior Features Garage Door Opener, Jetted Tub, Skylight, Soaking Tub, Tile Floor, Vinyl Floor, Wallto Wall Carpet
Heating Forced Air
Cooling Central Air
Fireplaces Number 1
Fireplaces Type Wood Burning
Appliance Builtin Range, Dishwasher, Free Standing Refrigerator
Exterior
Exterior Feature Deck, Fenced, Patio, Yard
Parking Features Attached
Garage Spaces 2.0
Roof Type Composition
Garage Yes
Building
Lot Description Gentle Sloping
Story 2
Foundation Concrete Perimeter
Sewer Public Sewer
Water Public Water
Level or Stories 2
Schools
Elementary Schools Metzger
Middle Schools Fowler
High Schools Tigard
Others
Senior Community No
Acceptable Financing Cash, Conventional
Listing Terms Cash, Conventional
Read Less Info
Want to know what your home might be worth? Contact us for a FREE valuation!

Our team is ready to help you sell your home for the highest possible price ASAP









