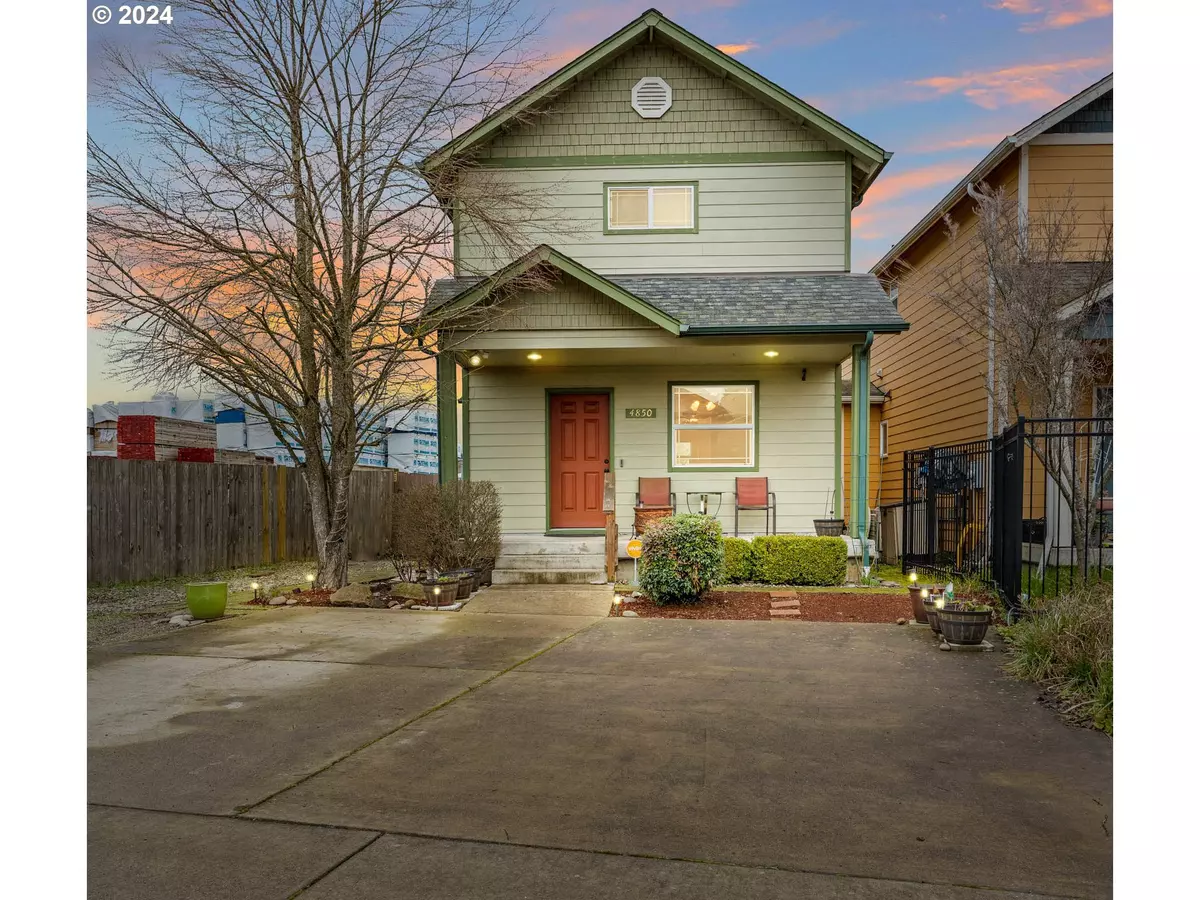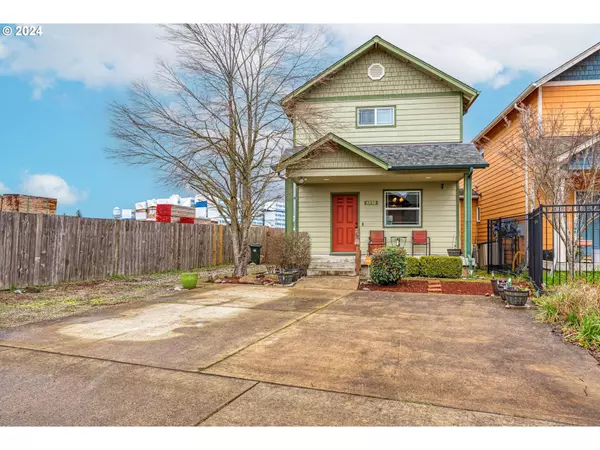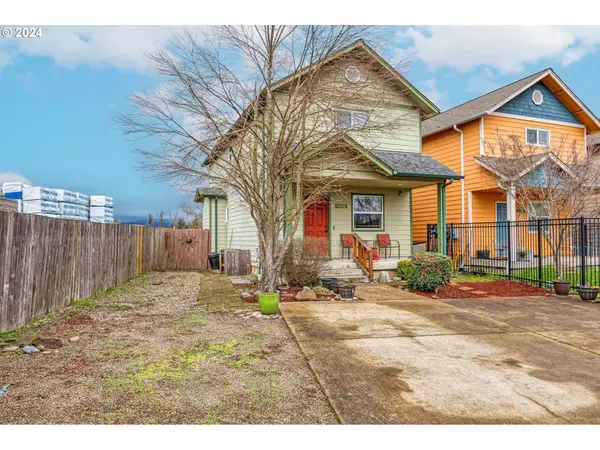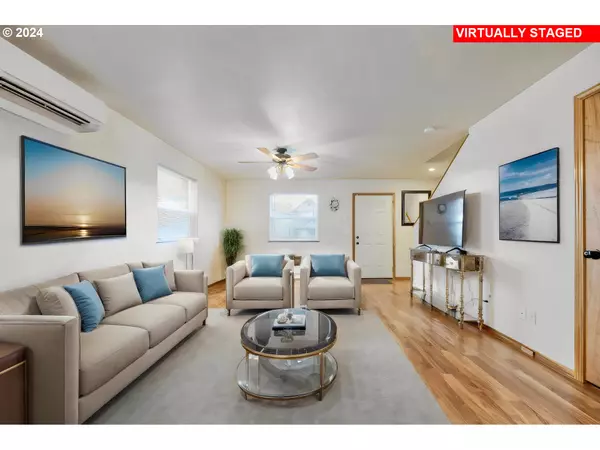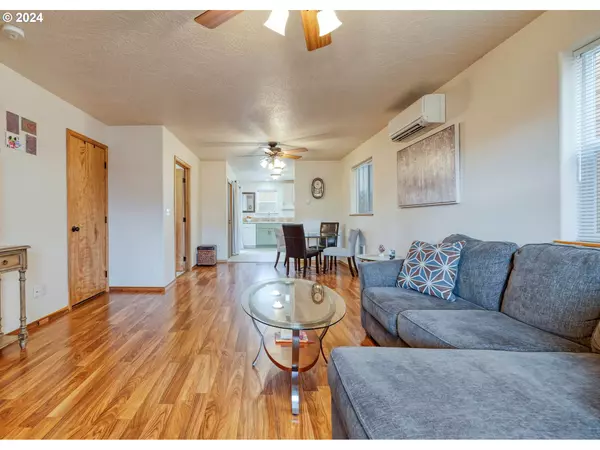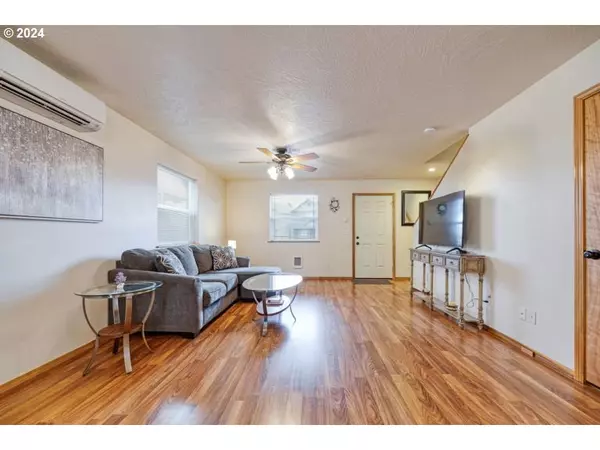Bought with Coldwell Banker Professional Group
$349,943
$349,943
For more information regarding the value of a property, please contact us for a free consultation.
3 Beds
1.1 Baths
1,368 SqFt
SOLD DATE : 05/09/2024
Key Details
Sold Price $349,943
Property Type Single Family Home
Sub Type Single Family Residence
Listing Status Sold
Purchase Type For Sale
Square Footage 1,368 sqft
Price per Sqft $255
MLS Listing ID 24294069
Sold Date 05/09/24
Style Stories2
Bedrooms 3
Full Baths 1
Condo Fees $40
HOA Fees $40/mo
Year Built 2008
Annual Tax Amount $2,805
Tax Year 2023
Lot Size 2,613 Sqft
Property Description
(Motivated Seller!) Finally, the home you have been looking for! Welcome to this charming two-story gem featuring 3 bedrooms and 1.5 baths, offering the perfect blend of comfort and functionality. Step inside to discover a thoughtfully designed open concept, where the heart of the home boasts beautiful oak cabinets in the kitchen, creating a warm and inviting atmosphere for culinary delights.All three bedrooms are conveniently situated upstairs, providing a private and peaceful retreat. The sliding glass door in the kitchen leads to a delightful backyard patio, seamlessly extending your living space outdoors. Say goodbye to braving the elements when accessing the attached storage shed, a practical feature that enhances the convenience of this home. Despite the smaller lot size, consider it a hidden gem, the manageable space translates to less maintenance and more time for enjoying the fully fenced backyard. The attached storage shed ensures that you can easily access your belongings without worrying about the weather. Embrace the cozy charm of this property, where every inch has been optimized for your convenience. Stay comfortable in every season with your ductless heating and cooling systems situated on both levels of your new home. Storage abounds throughout the home, meeting all your organizational needs with ease. Picture yourself relaxing on the covered front porch, sipping your favorite beverage as you watch the world go by. This residence is not just a house; it's a haven of comfort and functionality, perfectly suited to meet your lifestyle needs. Don't miss the opportunity to call this place home. With its thoughtful design, practical features, and welcoming ambiance, this residence is ready to be the backdrop for the next chapter of your life. Act fast, your dream home awaits!
Location
State OR
County Lane
Area _239
Rooms
Basement Crawl Space
Interior
Interior Features Ceiling Fan, High Speed Internet, Laminate Flooring, Vinyl Floor, Wallto Wall Carpet
Heating Zoned
Cooling Wall Unit
Appliance Disposal, Free Standing Range, Free Standing Refrigerator, Pantry, Plumbed For Ice Maker
Exterior
Exterior Feature Fenced, Patio, Porch, Yard
View Territorial
Roof Type Composition
Garage No
Building
Lot Description Cul_de_sac
Story 2
Foundation Concrete Perimeter
Sewer Public Sewer
Water Public Water
Level or Stories 2
Schools
Elementary Schools Riverbend
Middle Schools Agnes Stewart
High Schools Thurston
Others
Senior Community No
Acceptable Financing Cash, Conventional, FHA, VALoan
Listing Terms Cash, Conventional, FHA, VALoan
Read Less Info
Want to know what your home might be worth? Contact us for a FREE valuation!

Our team is ready to help you sell your home for the highest possible price ASAP




