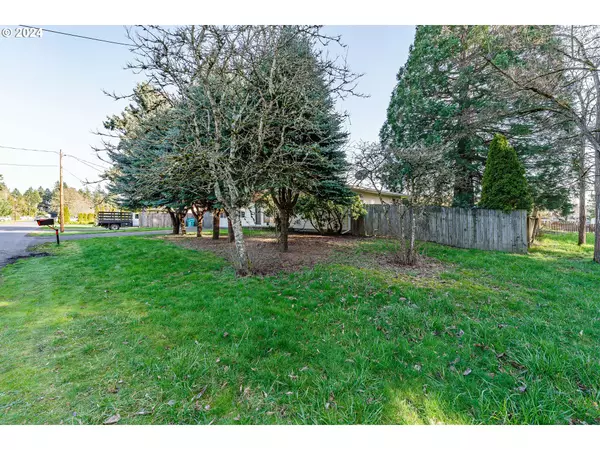Bought with RE/MAX Equity Group
$485,000
$475,000
2.1%For more information regarding the value of a property, please contact us for a free consultation.
4 Beds
2 Baths
1,730 SqFt
SOLD DATE : 05/09/2024
Key Details
Sold Price $485,000
Property Type Single Family Home
Sub Type Single Family Residence
Listing Status Sold
Purchase Type For Sale
Square Footage 1,730 sqft
Price per Sqft $280
MLS Listing ID 24276890
Sold Date 05/09/24
Style Stories1, Ranch
Bedrooms 4
Full Baths 2
Year Built 1956
Annual Tax Amount $4,253
Tax Year 2023
Lot Size 0.300 Acres
Property Description
Wanting a completely updated ONE LEVEL home w/ all the new and best design trends AND a massive oversized 1/3rd Acre Lot? ADU potential! You need to come see this completely transformed one level home today. Every space has been tastefully transformed. Large kitchen w/ butcher block countertops, high end LVP flooring and stainless steel appliances. TWO spacious living spaces along w/ 4 large bedrooms and two gorgeously remodeled bath allows comfort and room for everyone. Primary and guest bath are beautiful w/ guest bath featuring soak tub and shower. All new carpet and paint throughout. Massive new windows allowing for peaceful views and so much natural light Hard to find oversized lot allows for urban gardening, storing of all your boats, RV's or toys.
Location
State WA
County Clark
Area _22
Rooms
Basement Crawl Space
Interior
Interior Features High Ceilings, Laundry, Luxury Vinyl Plank, Soaking Tub, Vinyl Floor, Wallto Wall Carpet
Heating Wall Furnace, Zoned
Appliance Dishwasher, Disposal, Free Standing Range, Microwave, Stainless Steel Appliance, Tile
Exterior
Exterior Feature Patio, R V Parking, R V Boat Storage, Tool Shed, Yard
View Trees Woods
Roof Type Composition
Garage No
Building
Lot Description Level, Private, Seasonal, Trees
Story 1
Sewer Public Sewer
Water Public Water
Level or Stories 1
Schools
Elementary Schools Marrion
Middle Schools Wy East
High Schools Mountain View
Others
Senior Community No
Acceptable Financing Cash, Conventional, FHA, VALoan
Listing Terms Cash, Conventional, FHA, VALoan
Read Less Info
Want to know what your home might be worth? Contact us for a FREE valuation!

Our team is ready to help you sell your home for the highest possible price ASAP









