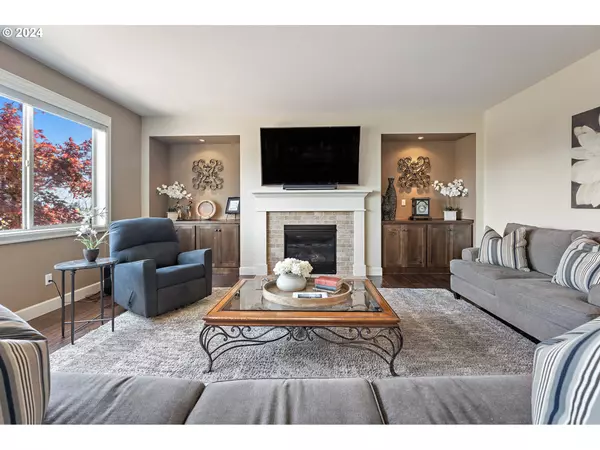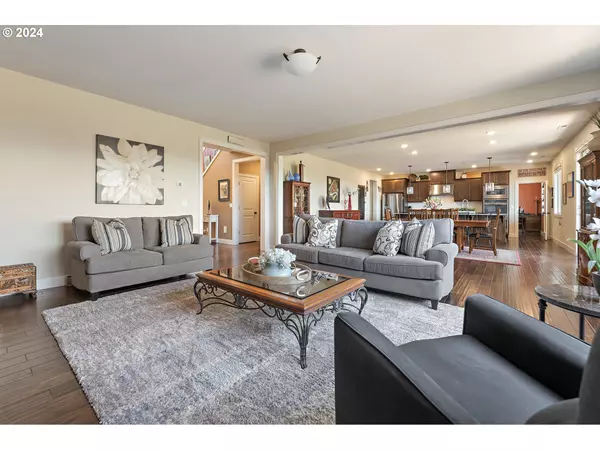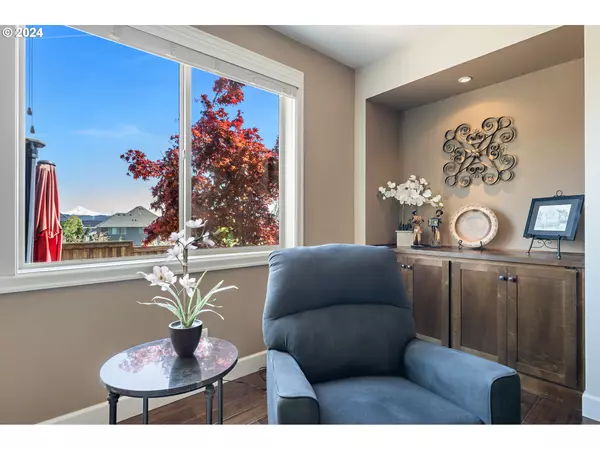Bought with Think Real Estate
$1,000,000
$979,900
2.1%For more information regarding the value of a property, please contact us for a free consultation.
5 Beds
3.1 Baths
3,775 SqFt
SOLD DATE : 05/10/2024
Key Details
Sold Price $1,000,000
Property Type Single Family Home
Sub Type Single Family Residence
Listing Status Sold
Purchase Type For Sale
Square Footage 3,775 sqft
Price per Sqft $264
MLS Listing ID 24110052
Sold Date 05/10/24
Style Traditional
Bedrooms 5
Full Baths 3
Condo Fees $91
HOA Fees $91/mo
Year Built 2015
Annual Tax Amount $10,542
Tax Year 2023
Property Description
Welcome home to Great Room living with stunning Mt. Hood and Territorial Views. Backs to community park with gated access from backyard to park. Bedroom and Full Bath on Main Floor. Massive Island for cooking, entertaining or gathering. Main Floor Office and half bath. $100,000 outdoor landscape and living space added by seller includes Covered Patio, Outdoor Kitchen, 2 Seating areas, Large Pond water feature front and back and Hot Tub. Kitchen features Gas Cooktop, double ovens, Large Pantry with barn door entrance and additional bonus room. Butlers pantry leads to 3 car tandem garage. Large Primary bedroom with panoramic views, Bath complete with Soaking Tub and Shower. Walk In California Closet built-ins. Upstairs has an additional 3 bedrooms all with California Closet upgrades, Full Bath with Tub/shower combo, laundry room with storage room attached and Multi use loft area. View the Mountain from all East Bedrooms. Added features include Tankless Hot Water, Built In Vacuum, and owned security system monitored by Xfinity. New Exterior Paint September 2024 **Indoor cat will try to get out please be aware and careful to keep him inside** Seller is licensed Realtor in Oregon.
Location
State OR
County Clackamas
Area _145
Rooms
Basement Crawl Space
Interior
Interior Features Central Vacuum, Engineered Hardwood, Garage Door Opener, Granite, Laundry, Soaking Tub, Vaulted Ceiling, Wallto Wall Carpet, Washer Dryer
Heating Forced Air
Cooling Central Air
Fireplaces Number 1
Fireplaces Type Gas
Appliance Builtin Oven, Butlers Pantry, Convection Oven, Cooktop, Dishwasher, Double Oven, Free Standing Refrigerator, Gas Appliances, Granite, Island, Microwave, Pantry, Plumbed For Ice Maker, Range Hood, Stainless Steel Appliance
Exterior
Exterior Feature Covered Patio, Fenced, Free Standing Hot Tub, Gas Hookup, Patio, Sprinkler, Water Feature, Yard
Parking Features Attached, Tandem
Garage Spaces 3.0
View Mountain, Park Greenbelt, Territorial
Roof Type Composition
Garage Yes
Building
Lot Description Level, Pond
Story 2
Sewer Public Sewer
Water Public Water
Level or Stories 2
Schools
Elementary Schools Beatricecannady
Middle Schools Happy Valley
High Schools Adrienne Nelson
Others
Senior Community No
Acceptable Financing Cash, Conventional
Listing Terms Cash, Conventional
Read Less Info
Want to know what your home might be worth? Contact us for a FREE valuation!

Our team is ready to help you sell your home for the highest possible price ASAP









