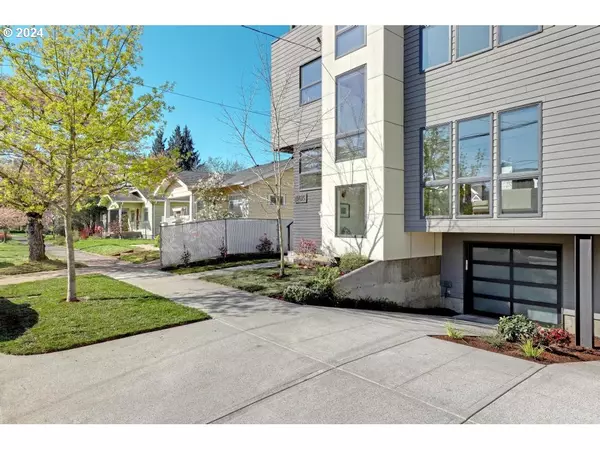Bought with Kelly Right Real Estate of Portland, LLC
$917,000
$925,000
0.9%For more information regarding the value of a property, please contact us for a free consultation.
4 Beds
3.1 Baths
2,278 SqFt
SOLD DATE : 05/10/2024
Key Details
Sold Price $917,000
Property Type Townhouse
Sub Type Townhouse
Listing Status Sold
Purchase Type For Sale
Square Footage 2,278 sqft
Price per Sqft $402
Subdivision Beaumont
MLS Listing ID 24184792
Sold Date 05/10/24
Style Modern, Townhouse
Bedrooms 4
Full Baths 3
Year Built 2016
Annual Tax Amount $8,964
Tax Year 2023
Lot Size 1,742 Sqft
Property Description
Beautiful Modern Town home located in the desirable and vibrant Beaumont Village neighborhood.Just blocks to popular cafes, restaurants and boutiques.Meticulously designed features include hardwood flooring on the main and upper levels. Open floor plan on the main encompasses the living room with floor to ceiling windows, the dining room with direct access to the wrap around covered deck which perfect for alfresco dining and the spacious kitchen with high-end stainless-steel appliances and tons of cupboard space. The upper level features three spacious bedrooms including the primary suite with walk-in closet and luxurious bathroom with heated flooring and glass encased shower. The lower level includes a large bedroom/office/guest room with quality sound proofing tiles on the ceiling, full bathroom and access to the garage. The 680 square foot roof top deck makes for an ideal outdoor oasis while taking in the Mt. Hood and City views.Heat pump mini splits with AC units that offer both heating and cooling capabilities. Fresh landscaping. Private driveway and attached garage. Home Energy score of 10! [Home Energy Score = 10. HES Report at https://rpt.greenbuildingregistry.com/hes/OR10194607]
Location
State OR
County Multnomah
Area _142
Rooms
Basement Finished
Interior
Interior Features Hardwood Floors, Heated Tile Floor, Laundry, Quartz, Soaking Tub, Tile Floor, Vaulted Ceiling, Wallto Wall Carpet
Heating Heat Pump, Mini Split
Cooling Heat Pump, Mini Split
Appliance Dishwasher, Disposal, Free Standing Gas Range, Free Standing Range, Free Standing Refrigerator, Gas Appliances, Island, Microwave, Quartz, Range Hood, Tile
Exterior
Exterior Feature Covered Deck, Deck, Porch
Parking Features Attached
Garage Spaces 1.0
View City, Territorial
Roof Type Membrane
Garage Yes
Building
Lot Description Corner Lot
Story 4
Foundation Concrete Perimeter
Sewer Public Sewer
Water Public Water
Level or Stories 4
Schools
Elementary Schools Alameda
Middle Schools Beaumont
High Schools Grant
Others
Senior Community No
Acceptable Financing Cash, Conventional
Listing Terms Cash, Conventional
Read Less Info
Want to know what your home might be worth? Contact us for a FREE valuation!

Our team is ready to help you sell your home for the highest possible price ASAP









