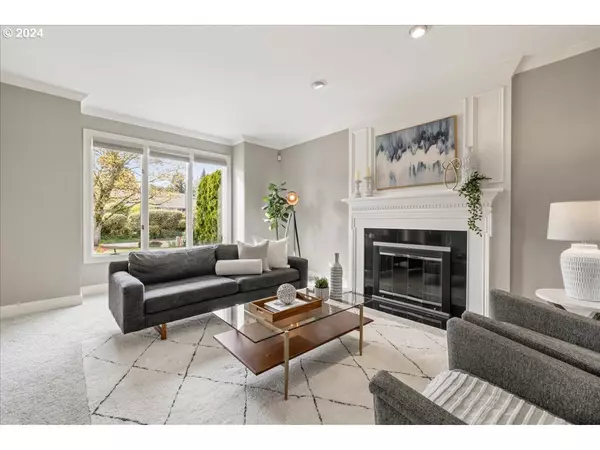Bought with Oregon First
$1,550,000
$1,550,000
For more information regarding the value of a property, please contact us for a free consultation.
4 Beds
3.1 Baths
4,225 SqFt
SOLD DATE : 04/30/2024
Key Details
Sold Price $1,550,000
Property Type Single Family Home
Sub Type Single Family Residence
Listing Status Sold
Purchase Type For Sale
Square Footage 4,225 sqft
Price per Sqft $366
MLS Listing ID 24519983
Sold Date 04/30/24
Style Traditional
Bedrooms 4
Full Baths 3
Year Built 1993
Annual Tax Amount $18,497
Tax Year 2023
Lot Size 10,890 Sqft
Property Description
This exceptional 4,255 SQ Ft., traditional home in the heart of Lake Oswego's desirable South Shore Estates neighborhood is as a statement home and is a welcoming refuge with plenty of space to spread out. With a grand two-story entry way that leads to the gorgeous living room with a wood burning fireplace and connects to the dining room where you have plenty of room to gather with family and friends. The expansive kitchen great room is light and bright and welcomes you in with the morning sun. Not one, but two staircases lead to the upper level where you will find four spacious bedrooms, bonus room and storage space. The primary ensuite with private seating area and fireplace is the perfect escape after a long day. Curl up with a book or start your day with a cup of coffee and watch the sunrise. Down the hall are three more spacious bedrooms with ensuites and a bonus/fitness room outfitted with mirrors and a ballet bar. The home office on the main has built-ins, wood floors and French Doors. One of the best features of this home is the large entertainers back deck with retractable awning and fully fenced and landscaped yard to welcome in spring and enjoy summer barbeques. A generous 3 car garage, large flat front yard and proximity to excellent award-winning schools, parks, and amenities, this home has it all.Offers Received - DEADLINE Sunday April 14th 6pm
Location
State OR
County Clackamas
Area _147
Rooms
Basement Crawl Space
Interior
Interior Features High Ceilings, Laundry, Skylight, Tile Floor, Wainscoting, Wallto Wall Carpet, Wood Floors
Heating Forced Air
Cooling Central Air
Fireplaces Number 3
Fireplaces Type Gas, Wood Burning
Appliance Builtin Oven, Builtin Refrigerator, Convection Oven, Cook Island, Dishwasher, Disposal, Double Oven, Gas Appliances, Island, Microwave, Quartz, Solid Surface Countertop, Stainless Steel Appliance, Tile
Exterior
Exterior Feature Deck, Fenced, Sprinkler, Yard
Parking Features Attached, Oversized
Garage Spaces 3.0
View Trees Woods
Roof Type Composition
Garage Yes
Building
Lot Description Cul_de_sac, Level
Story 2
Foundation Concrete Perimeter, Pillar Post Pier
Sewer Public Sewer
Water Public Water
Level or Stories 2
Schools
Elementary Schools Hallinan
Middle Schools Lakeridge
High Schools Lakeridge
Others
Senior Community No
Acceptable Financing Cash, Conventional, FHA
Listing Terms Cash, Conventional, FHA
Read Less Info
Want to know what your home might be worth? Contact us for a FREE valuation!

Our team is ready to help you sell your home for the highest possible price ASAP









