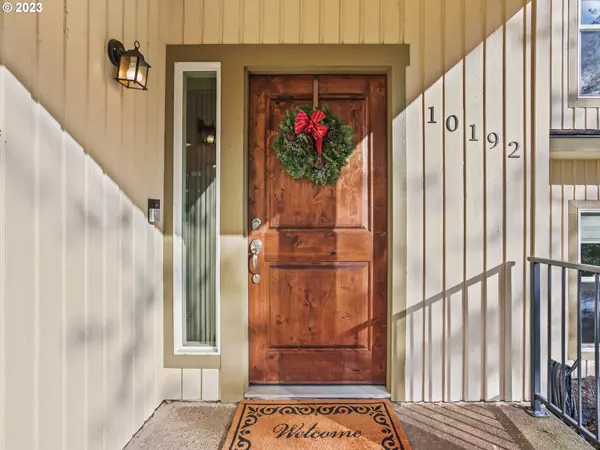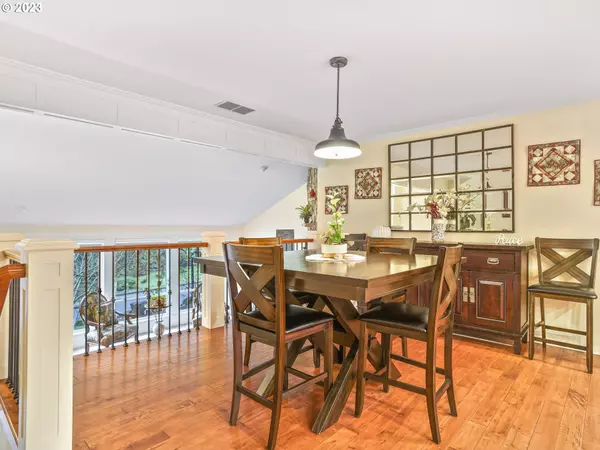Bought with @HOME Property Group LLC
$710,000
$739,500
4.0%For more information regarding the value of a property, please contact us for a free consultation.
4 Beds
3 Baths
3,441 SqFt
SOLD DATE : 05/10/2024
Key Details
Sold Price $710,000
Property Type Single Family Home
Sub Type Single Family Residence
Listing Status Sold
Purchase Type For Sale
Square Footage 3,441 sqft
Price per Sqft $206
MLS Listing ID 23240733
Sold Date 05/10/24
Style Contemporary
Bedrooms 4
Full Baths 3
Condo Fees $110
HOA Fees $9/ann
Year Built 1978
Annual Tax Amount $7,776
Tax Year 2023
Lot Size 10,018 Sqft
Property Description
Discover a residence crafted to unique perfection. Nestled in the serene embrace of Mt Scott, this home offers an ideal lifestyle just minutes away from shopping centers, Kaiser Hospital, and I-205. Picture yourself in a place of renewal by the majestic three-tiered water feature, where the tranquil sounds of a country stream create a haven for thriving fish. The quiet neighborhood has great schools and HOA-maintained nature trails. Crafted for unique perfection and elevated above street level, this residence offers a picturesque view of the neighborhood through beautifully crafted picture windows providing much needed natural light and Vitamin D. A must in the PNW! This home is an entertainer's dream, with an open kitchen seamlessly flowing into the living area, yet provides multiple discreet areas for quiet activities. All of the rooms are spacious and unique, including the large primary suite with elegant bath and private deck. The daylight basement hosts a 27'x21' multifunctional room, ready to be your office, family retreat, vibrant activity center or guest haven with private entrance. You won't find rooms this size in new construction. Take a helping of deep double-car garage, and top the whole residence off with new roof, you can escape the confines of modern construction with its cramped lots on this nearly quarter-acre expanse. Such abundant amenities, create an ideal setting for the perfect staycation!
Location
State OR
County Clackamas
Area _145
Rooms
Basement Daylight, Finished
Interior
Interior Features Engineered Hardwood, Garage Door Opener, Granite, Laminate Flooring, Laundry, Tile Floor, Vaulted Ceiling, Wallto Wall Carpet, Washer Dryer, Wood Floors
Heating Forced Air
Cooling Heat Pump
Fireplaces Number 2
Fireplaces Type Wood Burning
Appliance Dishwasher, Disposal, Free Standing Range, Free Standing Refrigerator, Granite, Microwave, Stainless Steel Appliance
Exterior
Exterior Feature Deck, Dog Run, Fenced, Garden, Patio, Water Feature, Yard
Parking Features Attached, ExtraDeep
Garage Spaces 2.0
View Territorial
Roof Type Composition
Garage Yes
Building
Lot Description Gentle Sloping
Story 2
Foundation Concrete Perimeter
Sewer Public Sewer
Water Public Water
Level or Stories 2
Schools
Elementary Schools Mt Scott
Middle Schools Rock Creek
High Schools Clackamas
Others
Senior Community No
Acceptable Financing Cash, Conventional, FHA, VALoan
Listing Terms Cash, Conventional, FHA, VALoan
Read Less Info
Want to know what your home might be worth? Contact us for a FREE valuation!

Our team is ready to help you sell your home for the highest possible price ASAP









