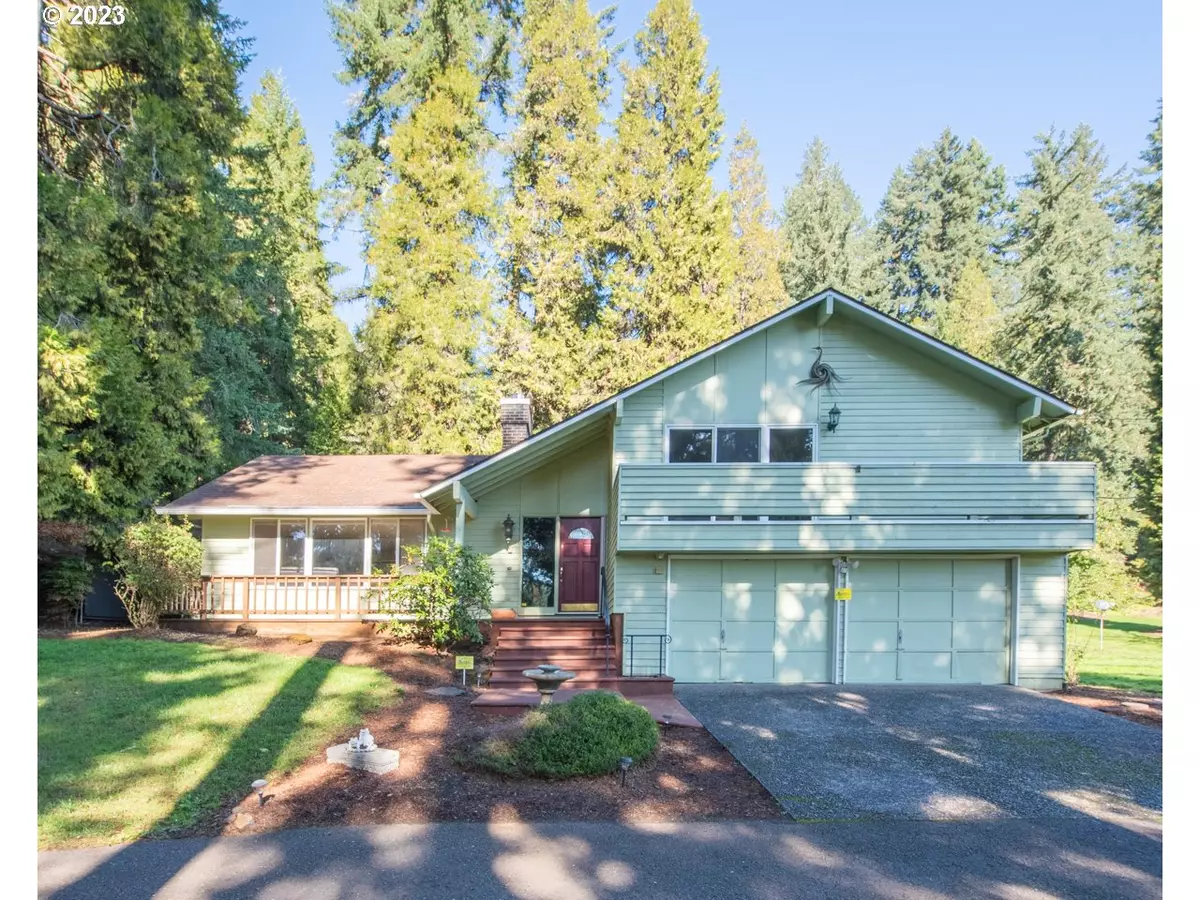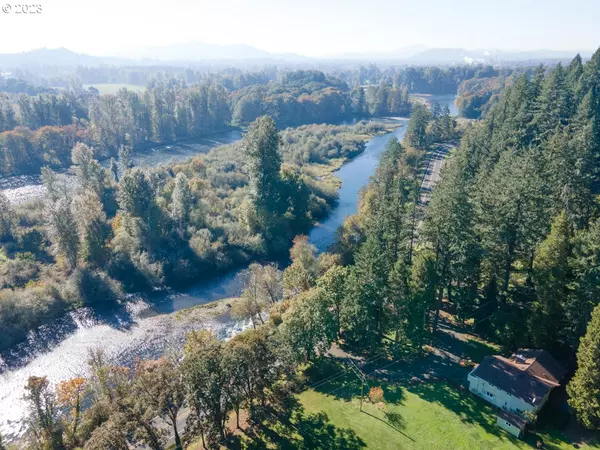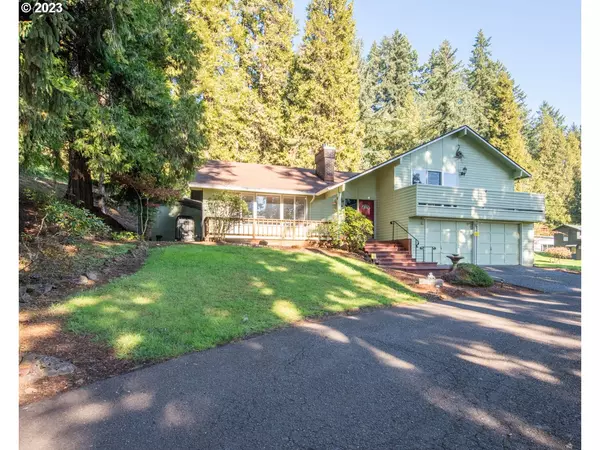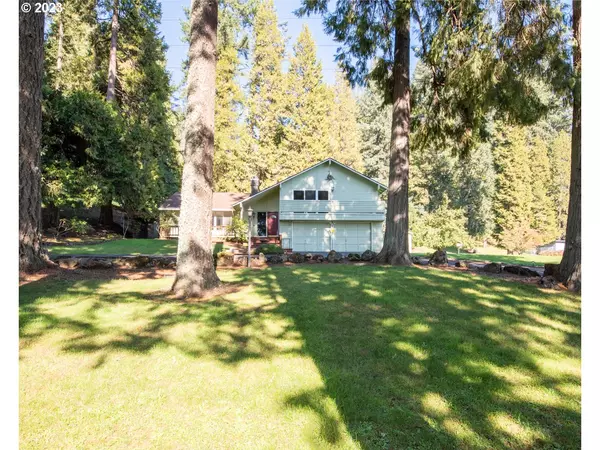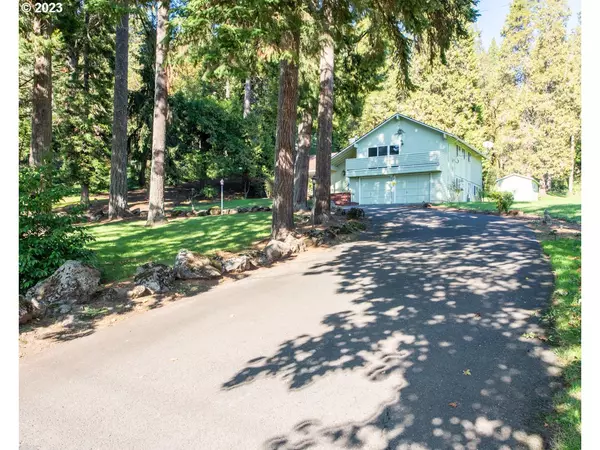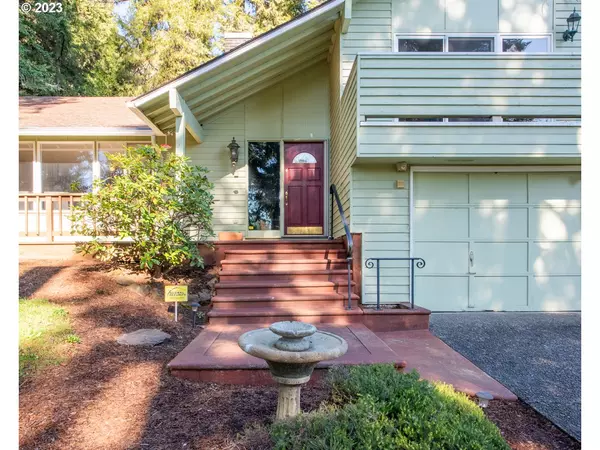Bought with eXp Realty LLC
$599,900
$599,900
For more information regarding the value of a property, please contact us for a free consultation.
3 Beds
2.1 Baths
1,955 SqFt
SOLD DATE : 05/10/2024
Key Details
Sold Price $599,900
Property Type Single Family Home
Sub Type Single Family Residence
Listing Status Sold
Purchase Type For Sale
Square Footage 1,955 sqft
Price per Sqft $306
MLS Listing ID 23234015
Sold Date 05/10/24
Style Split
Bedrooms 3
Full Baths 2
Year Built 1970
Annual Tax Amount $3,439
Tax Year 2022
Lot Size 0.930 Acres
Property Description
Need a little space from the hustle and bustle- come see this 3 bed 2 1/2 bath home on just under 1 acre. It's low maintenance, has river views and is just 3 miles up the sought after Camp Creek Rd. This home has been well maintained and partially updated. The primary suite has a great walk in closet and large bathroom with a private balcony that overlooks the river. The home is tri level with the 3 bedrooms and 2 full baths upstairs, the main living, kitchen and dining on the main, entry level and a few steps downstairs is an additional flex room, laundry half bath and garage. Outside you'll find a circular paved driveway providing plenty of parking. There is a stamped concrete entry and an extra large stamped back patio- great for entertaining or enjoying the wildlife that frequents. The garage is spacious and has an epoxied floor and the home is wired for a generator!
Location
State OR
County Lane
Area _239
Rooms
Basement Daylight
Interior
Interior Features Laundry, Soaking Tub, Vinyl Floor, Wallto Wall Carpet
Heating Forced Air
Cooling Heat Pump
Fireplaces Number 1
Fireplaces Type Electric
Appliance Builtin Oven, Cooktop, Dishwasher
Exterior
Exterior Feature Patio, Sprinkler, Tool Shed, Yard
Parking Features Attached
Garage Spaces 2.0
View River, Trees Woods
Roof Type Composition
Garage Yes
Building
Lot Description Gentle Sloping, Level
Story 3
Foundation Stem Wall
Sewer Septic Tank
Water Shared Well, Well
Level or Stories 3
Schools
Elementary Schools Walterville
Middle Schools Thurston
High Schools Thurston
Others
Senior Community No
Acceptable Financing Cash, Conventional, FHA, VALoan
Listing Terms Cash, Conventional, FHA, VALoan
Read Less Info
Want to know what your home might be worth? Contact us for a FREE valuation!

Our team is ready to help you sell your home for the highest possible price ASAP




