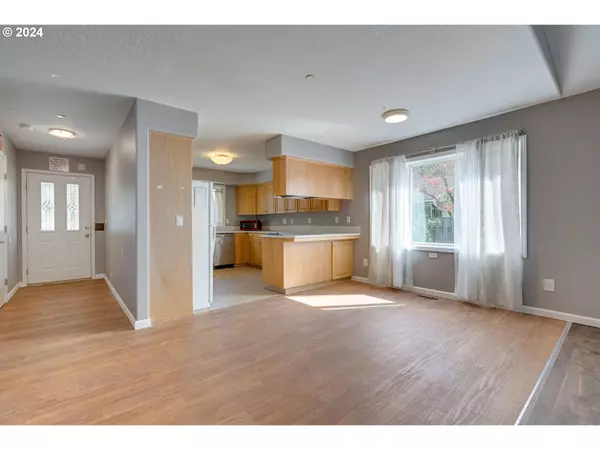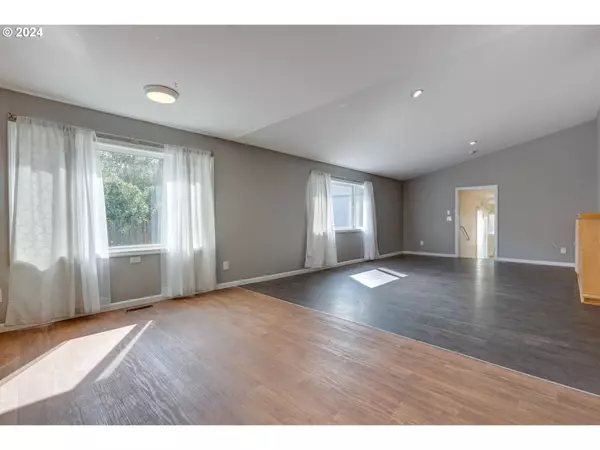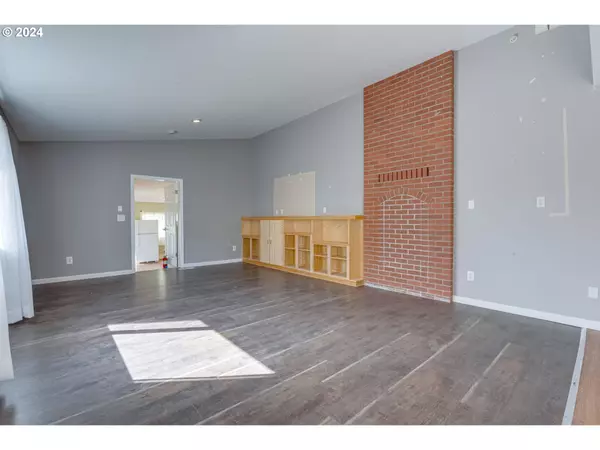Bought with Kozy Real Estate Group
$601,230
$619,900
3.0%For more information regarding the value of a property, please contact us for a free consultation.
4 Beds
2.1 Baths
2,174 SqFt
SOLD DATE : 05/10/2024
Key Details
Sold Price $601,230
Property Type Single Family Home
Sub Type Single Family Residence
Listing Status Sold
Purchase Type For Sale
Square Footage 2,174 sqft
Price per Sqft $276
Subdivision Pacific Ridge
MLS Listing ID 24134739
Sold Date 05/10/24
Style Stories1, Ranch
Bedrooms 4
Full Baths 2
Year Built 1999
Tax Year 2023
Lot Size 0.350 Acres
Property Description
Ranch-Re-do in Tigard with Huge Shop on .35 Acre! Classic ranch with huge, attached shop tucked away in Tigard just minutes from 217 & the Tigard triangle! For the past 12 years it's been a group home, thus the re-configuration of space (see 2012 listing pix for 'pre' photos) from 3 bedrooms to 4. Possibilities are endless with this property! What can you do with this house and shop? Check with the city for use as group home, daycare, home based business, rental, foster home or ?? Re-imagine bedroom & bathroom line-up or use as current layout w/paint and a little sweat equity! Expansive great-room concept w/kitchen/dining/living connected spaces provides plenty of room for day-use, gatherings and celebrations. Extra flex space at the back is an ideal set up for art studio, work out area, home based business product storage and back office for work from home! Nestled in on .35 acres with fencing, this is perfect for four legged friends, play space or raised garden beds! The huge shop has its own 200amp panel, holds multiple cars/boats and is a great spot for workshop space, big toys and tinkering! Plus the attached two car garage and laundry hook up for regular use! Sellers will be putting on a new tear off roof upon clear to close from lender, prior to closing with acceptable offer. Convenient location in the middle of everything! Bright & accessible with so many options for use! Bring all your great ideas! Buyers to do due diligence with city/county resources!
Location
State OR
County Washington
Area _151
Zoning RES-B
Rooms
Basement Crawl Space
Interior
Interior Features Laminate Flooring, Laundry, Vaulted Ceiling, Vinyl Floor
Heating Forced Air
Cooling Central Air
Appliance Cooktop, Dishwasher, Disposal, Double Oven, Free Standing Refrigerator
Exterior
Exterior Feature Fenced, R V Parking, Security Lights, Workshop, Yard
Parking Features Attached
Garage Spaces 2.0
Roof Type Composition
Garage Yes
Building
Lot Description Level
Story 1
Foundation Concrete Perimeter
Sewer Public Sewer
Water Public Water
Level or Stories 1
Schools
Elementary Schools Durham
Middle Schools Twality
High Schools Tigard
Others
Senior Community No
Acceptable Financing Cash, Conventional
Listing Terms Cash, Conventional
Read Less Info
Want to know what your home might be worth? Contact us for a FREE valuation!

Our team is ready to help you sell your home for the highest possible price ASAP









