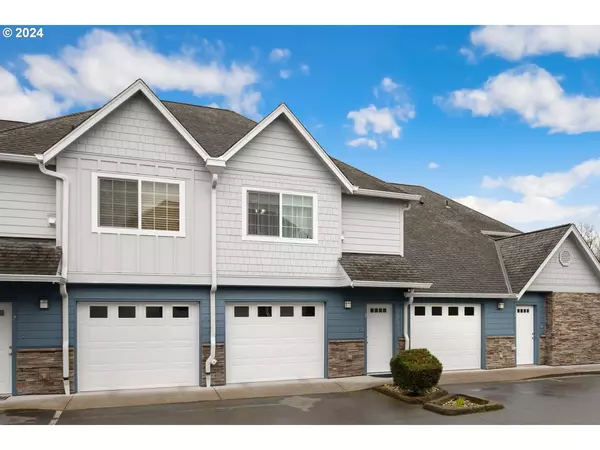Bought with NW Living Realty Inc
$309,000
$309,000
For more information regarding the value of a property, please contact us for a free consultation.
2 Beds
2.1 Baths
1,186 SqFt
SOLD DATE : 05/10/2024
Key Details
Sold Price $309,000
Property Type Condo
Sub Type Condominium
Listing Status Sold
Purchase Type For Sale
Square Footage 1,186 sqft
Price per Sqft $260
MLS Listing ID 24023722
Sold Date 05/10/24
Style Stories2, Common Wall
Bedrooms 2
Full Baths 2
Condo Fees $352
HOA Fees $352/mo
Year Built 2005
Annual Tax Amount $2,420
Tax Year 2023
Property Description
Welcome to this charming property with covered front porch and warm entry. The great room concept seamlessly connects the family room, boasting a slider for access to back patio with new privacy barriers. Enjoy a delightful view of the Hidden Abodes Condo secure private park from the patio. The island breakfast bar kitchen is a culinary haven with stainless appliances. Granite counters, brick-like backsplash, and abundant shaker style cabinetry with open shelves create an inviting space. The island breakfast bar, with butcher block countertop, is perfect for casual dining. Recessed lighting enhances the ambiance in this area. A separate cozy dining area provides an intimate space for meals. Venture to upper level to discover the primary en-suite featuring a lighted ceiling fan, walk-in closet, cathedral-style ceiling, and carpet. Relish the view of the Hidden Abodes Condo secure private park. The en-suite bathroom offers a single sink tiled vanity with a glass tile backsplash, a combo soak tub and shower and tile floor. Additional upper-level features include a second bedroom/guest suite with a lighted ceiling fan, walk-in closet, and carpet. The guest suite full bath boasts a single sink tiled vanity with a glass tile backsplash, a combo soak tub and shower and tile floor. The laundry room with tile floor is conveniently located on the upper level. The main powder room with a pedestal sink adds convenience. Notable interior features include an island breakfast bar kitchen, primary en-suite, and guest suite, complemented by a whole-house vacuum system, all contributing to the home's functional design. The main level boasts high baseboards and hardwood floors. Outside, the property features a covered front porch, a 17x10 back patio with a new privacy barrier, and a 1-car garage. Recent upgrades include new windows, siding, gutters, slider, and front entry door, with the exterior freshly painted. This property is a perfect blend of comfort, style and modern amenities.
Location
State WA
County Clark
Area _15
Rooms
Basement Crawl Space
Interior
Interior Features Ceiling Fan, Central Vacuum, Garage Door Opener, Hardwood Floors, Laundry, Soaking Tub, Sprinkler, Tile Floor, Vaulted Ceiling, Wallto Wall Carpet
Heating Forced Air
Cooling Central Air
Appliance Dishwasher, Disposal, Free Standing Gas Range, Free Standing Refrigerator, Gas Appliances, Granite, Island, Microwave, Plumbed For Ice Maker, Stainless Steel Appliance, Tile
Exterior
Exterior Feature Fenced, Patio, Porch
Parking Features Attached
Garage Spaces 1.0
View Park Greenbelt
Roof Type Composition
Accessibility GarageonMain
Garage Yes
Building
Lot Description Green Belt, Level
Story 2
Sewer Public Sewer
Water Public Water
Level or Stories 2
Schools
Elementary Schools Minnehaha
Middle Schools Jason Lee
High Schools Hudsons Bay
Others
Senior Community No
Acceptable Financing Cash, Conventional, VALoan
Listing Terms Cash, Conventional, VALoan
Read Less Info
Want to know what your home might be worth? Contact us for a FREE valuation!

Our team is ready to help you sell your home for the highest possible price ASAP








