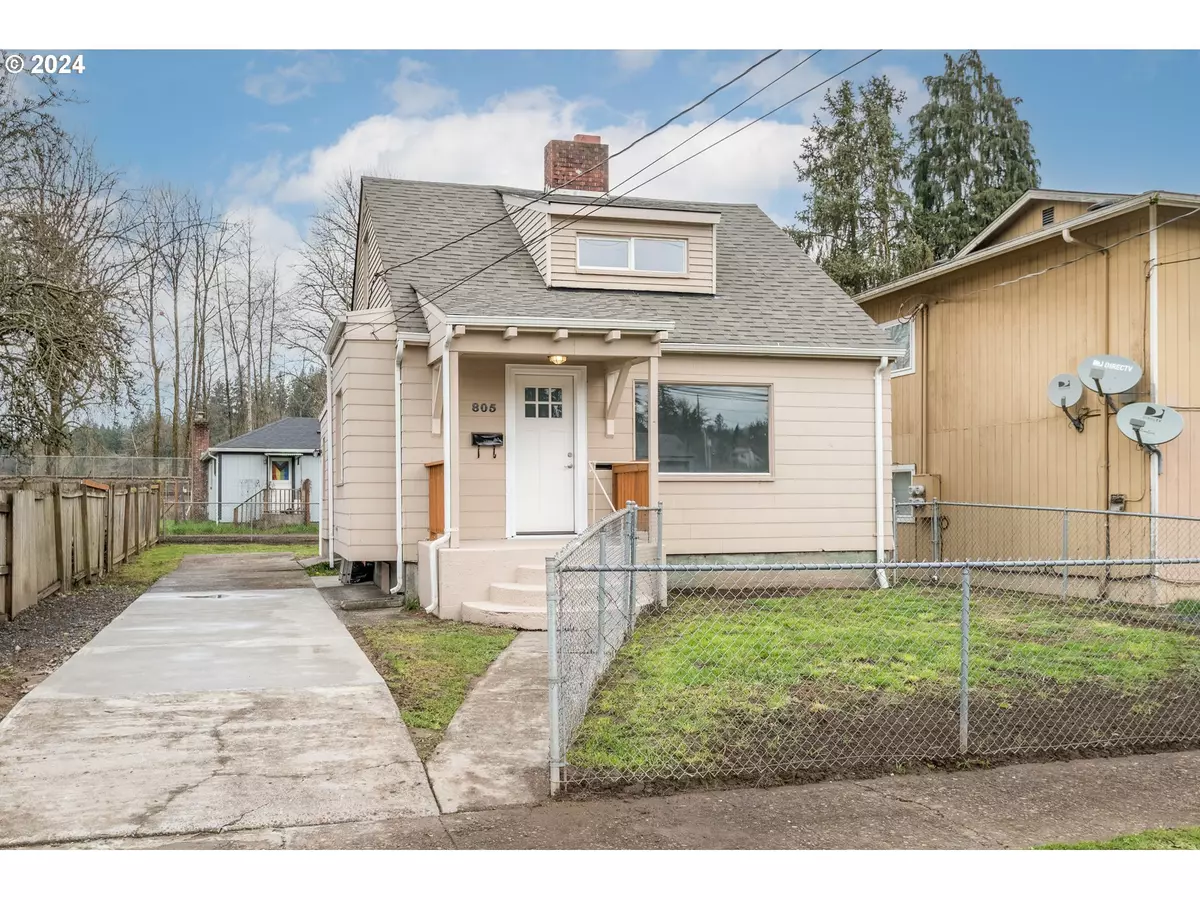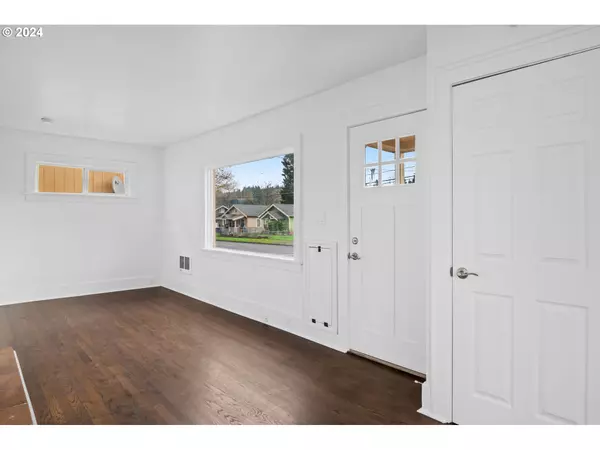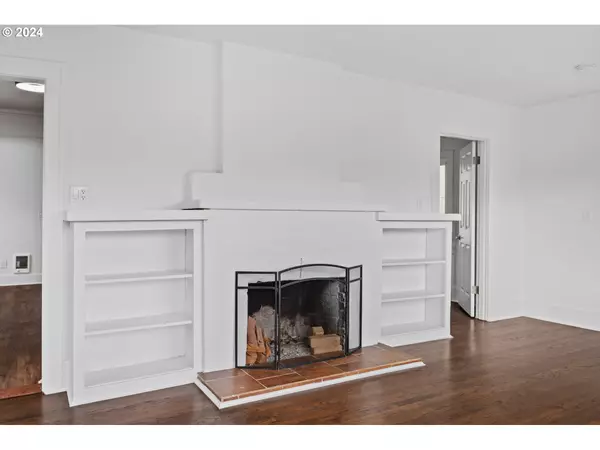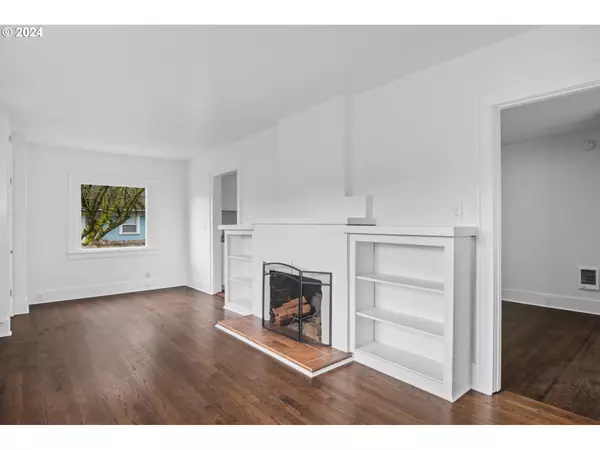Bought with Non Rmls Broker
$303,950
$307,900
1.3%For more information regarding the value of a property, please contact us for a free consultation.
3 Beds
1 Bath
1,478 SqFt
SOLD DATE : 05/09/2024
Key Details
Sold Price $303,950
Property Type Single Family Home
Sub Type Single Family Residence
Listing Status Sold
Purchase Type For Sale
Square Footage 1,478 sqft
Price per Sqft $205
MLS Listing ID 24617792
Sold Date 05/09/24
Style Stories2
Bedrooms 3
Full Baths 1
Year Built 1925
Annual Tax Amount $2,430
Tax Year 2024
Property Description
Newly remodeled gem! Freshly refinished wood floors, fireplace, and built-ins give this charming craftsman great character. Brand new kitchen with new modern cabinets, new butcher block countertops, new LVP flooring, and new stainless-steel appliances. New bathroom. A spacious laundry room for functionality. 2 bedrooms with an extra room for family living, home office, or possible third bedroom. A large upstairs space offers endless possibilities, while the beautiful unfinished basement invites your own touch. Lots of built-in cabinet storage in basement. New architectural 40-year roof. Fully fenced front yard. Fenced back yard with large storage shed. Ideally located near schools with great access to I-5. Schedule today!
Location
State WA
County Cowlitz
Area _82
Rooms
Basement Unfinished
Interior
Interior Features Hardwood Floors, Laundry, Luxury Vinyl Plank, Wallto Wall Carpet, Wood Floors
Heating Wall Heater
Cooling None
Fireplaces Number 1
Fireplaces Type Wood Burning
Appliance Free Standing Range, Free Standing Refrigerator, Range Hood, Stainless Steel Appliance
Exterior
Exterior Feature Fenced, Outbuilding, Porch, Public Road, R V Parking, Tool Shed, Yard
View Territorial
Roof Type Composition
Garage No
Building
Lot Description Level
Story 3
Foundation Concrete Perimeter, Stem Wall
Sewer Public Sewer
Water Public Water
Level or Stories 3
Schools
Elementary Schools Barnes
Middle Schools Huntington
High Schools Kelso
Others
Senior Community No
Acceptable Financing Cash, Conventional, FHA, VALoan
Listing Terms Cash, Conventional, FHA, VALoan
Read Less Info
Want to know what your home might be worth? Contact us for a FREE valuation!

Our team is ready to help you sell your home for the highest possible price ASAP









