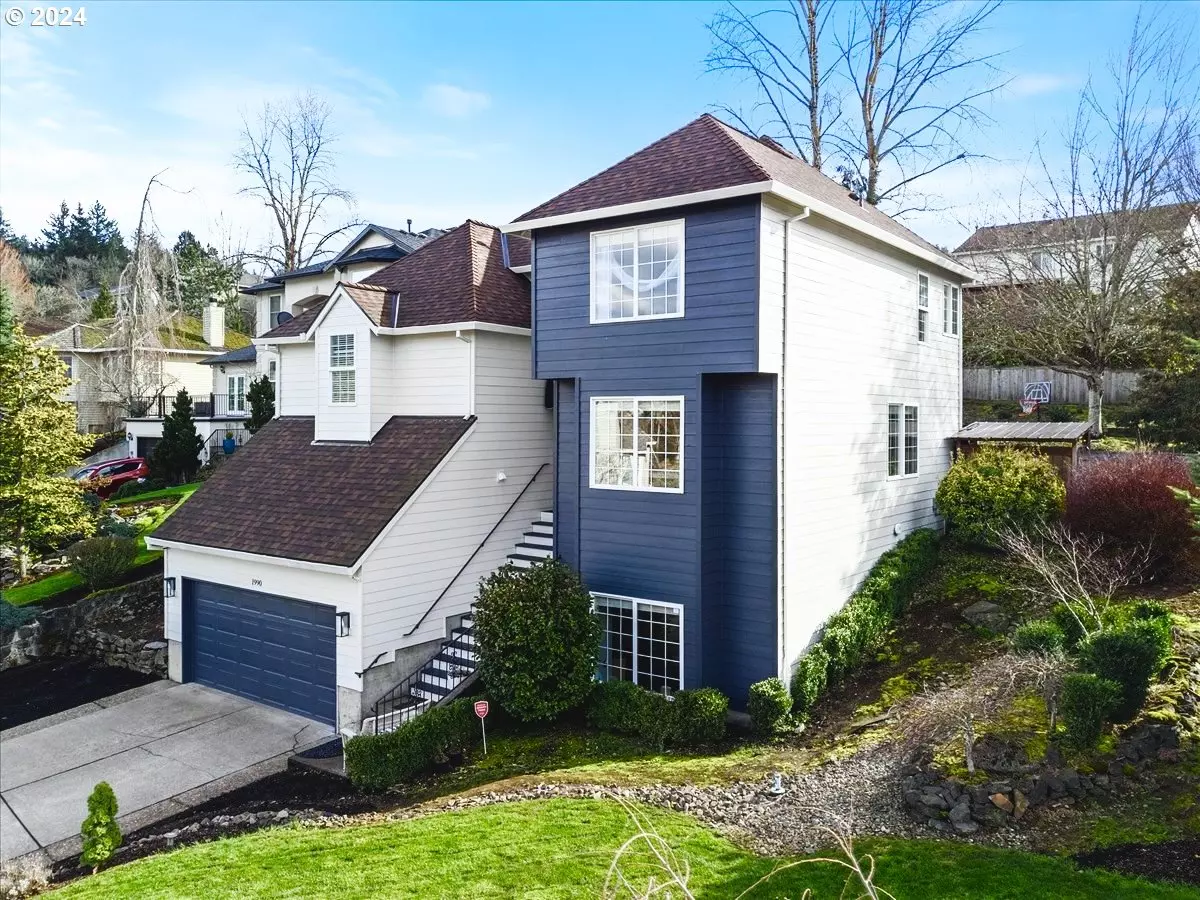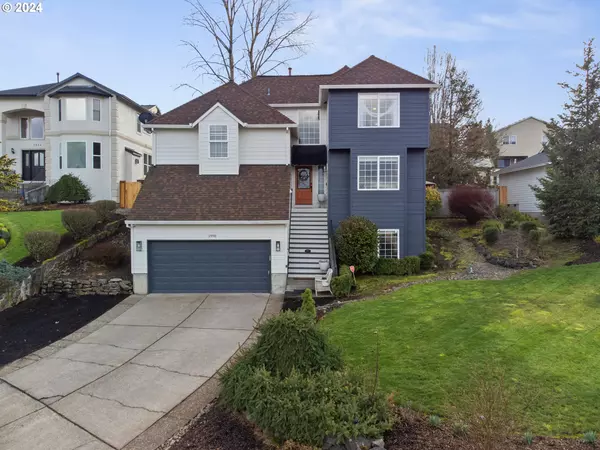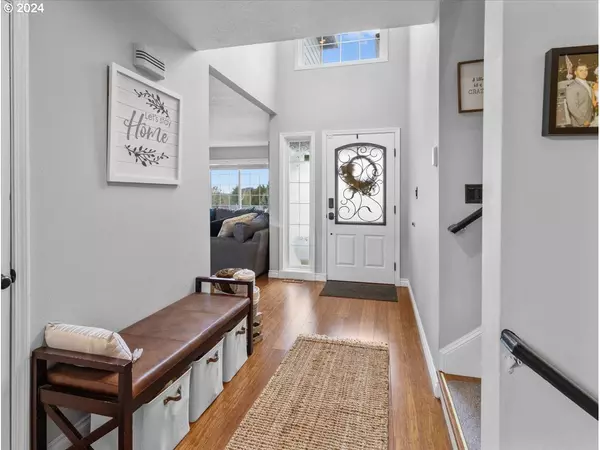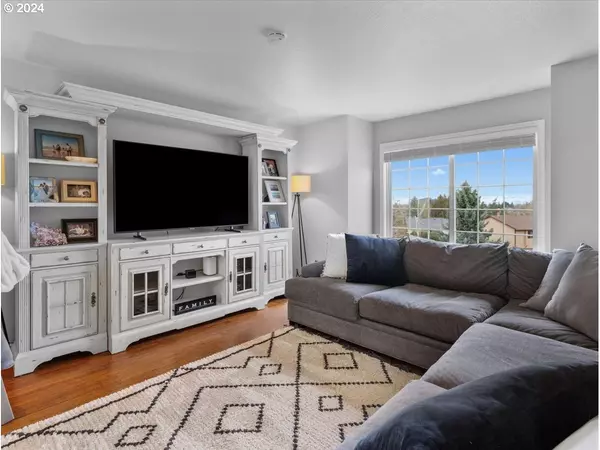Bought with Berkshire Hathaway HomeServices NW Real Estate
$620,000
$610,000
1.6%For more information regarding the value of a property, please contact us for a free consultation.
4 Beds
2.1 Baths
2,509 SqFt
SOLD DATE : 05/09/2024
Key Details
Sold Price $620,000
Property Type Single Family Home
Sub Type Single Family Residence
Listing Status Sold
Purchase Type For Sale
Square Footage 2,509 sqft
Price per Sqft $247
Subdivision Willowbrook
MLS Listing ID 24427652
Sold Date 05/09/24
Style Modern, Tri Level
Bedrooms 4
Full Baths 2
Year Built 1992
Annual Tax Amount $6,117
Tax Year 2023
Lot Size 0.280 Acres
Property Description
Welcome to Elegance with a View! Step into this unparalleled custom-built masterpiece, meticulously designed by the builder-owner, spanning over 2,500 sqft on a premier lot that stands out as a beacon of luxury in the esteemed southwest neighborhood. This rare find, one of only two of its kind in the area, is perched in a prime location offering mesmerizing views that stretch across the Columbia River, setting a new standard for upscale living.As you approach this magnificent residence, you are greeted by an oasis of natural beauty. The property boasts a professionally designed landscaped yard, resplendent with towering trees, an assortment of vibrant shrubs, delicate rose bushes, and a manicured lawn.This unique tri-level home features 4 bedrooms, 2.5 bathrooms, and has been completely renovated from top to bottom. Inside, you?ll find a mix of carpet, bamboo flooring, and tile. The master bedroom is on the top floor with a lavish ensuite bathroom for privacy, and there?s a guest room with garage access on the bottom floor.The backyard offers a patio, shed, BBQ area, and a large yard with fruit-bearing trees and a Coastal Redwood. The home also has an attached 2-car garage with over 800 sqft of extra storage space. It?s equipped with double insulation, energy-efficient appliances, and dual-pane windows, potentially qualifying as an Energy Efficient Home (buyer to verify). Recent updates include exterior paint, kitchen backsplash, roof, appliances, and AC system. The listing agent is a seller. Contact listing agent direct for special buyer incentives.
Location
State OR
County Multnomah
Area _144
Zoning LDR
Rooms
Basement Crawl Space, Finished
Interior
Interior Features Floor3rd, Floor4th, Bamboo Floor, Ceiling Fan, Garage Door Opener, Hardwood Floors, High Ceilings, High Speed Internet, Marble, Quartz, Soaking Tub, Sprinkler, Tile Floor, Vaulted Ceiling, Wainscoting, Wallto Wall Carpet, Wood Floors
Heating Forced Air, Gas Stove
Cooling Central Air, Heat Pump
Fireplaces Number 1
Fireplaces Type Wood Burning
Appliance Builtin Range, Dishwasher, Disposal, Down Draft, Free Standing Refrigerator, Marble, Pantry, Plumbed For Ice Maker, Quartz, Stainless Steel Appliance, Tile
Exterior
Exterior Feature Covered Patio, Fenced, Fire Pit, Gas Hookup, Outdoor Fireplace, Patio, Porch, Security Lights, Sprinkler, Tool Shed, Water Feature, Yard
Parking Features Attached
Garage Spaces 2.0
View Mountain, Trees Woods
Roof Type Composition,Shingle
Garage Yes
Building
Lot Description Corner Lot, Gentle Sloping, Trees
Story 3
Foundation Concrete Perimeter
Sewer Public Sewer
Water Public Water
Level or Stories 3
Schools
Elementary Schools Butler Creek
Middle Schools Centennial
High Schools Centennial
Others
Senior Community No
Acceptable Financing Assumable, CallListingAgent, Cash, Conventional, FHA, VALoan
Listing Terms Assumable, CallListingAgent, Cash, Conventional, FHA, VALoan
Read Less Info
Want to know what your home might be worth? Contact us for a FREE valuation!

Our team is ready to help you sell your home for the highest possible price ASAP









