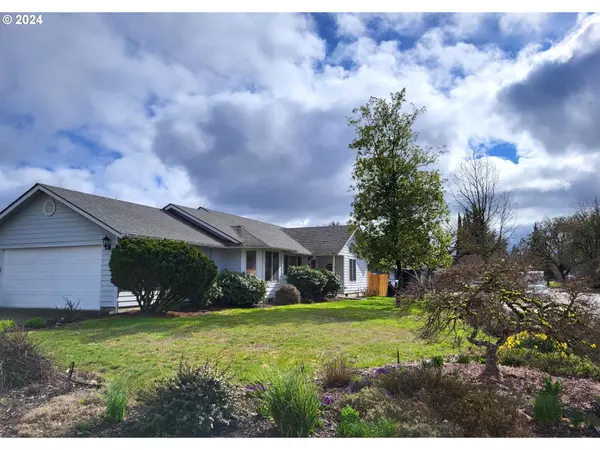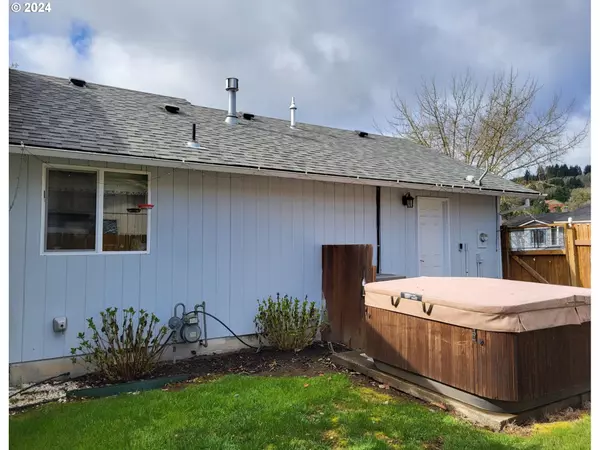Bought with John L. Scott
$390,000
$389,900
For more information regarding the value of a property, please contact us for a free consultation.
3 Beds
2 Baths
1,344 SqFt
SOLD DATE : 05/09/2024
Key Details
Sold Price $390,000
Property Type Single Family Home
Sub Type Single Family Residence
Listing Status Sold
Purchase Type For Sale
Square Footage 1,344 sqft
Price per Sqft $290
MLS Listing ID 24042097
Sold Date 05/09/24
Style Stories1, Ranch
Bedrooms 3
Full Baths 2
Year Built 1992
Annual Tax Amount $2,415
Tax Year 2023
Lot Size 8,712 Sqft
Property Description
Traditional style one level ranch on a large corner lot, just one block from the city park! Amazing home has 3 bedrooms, 2 full baths, remodeled kitchen, dining room area, living and family rooms, perfect for entertaining or separate private spaces. The lot is out of Sheridan's flood plain and has established mature flowers, trees and landscaping in the front and back. The fully fenced back yard also includes RV parking pad on the side of the home and behind the fence for added security, handy tool/garden shed, sprinkler system, sauna and a hot tub. 2 car garage has a door to the kitchen and to the yard. The 2023 garage door opener is a Chamberlain, providing app features, remote and combo pad. Kitchen has been remodeled with quartz counter tops, SS appliances, upgraded gas range, eating bar and is open to the family room. Family room has a FS electric fireplace and a slider to the covered back patio. Gas forced air heat, and air conditioning, oak hardwood floors throughout the main areas and carpet in the bedrooms. Primary bedroom has a vaulted ceiling, private bathroom and double closets. 2nd bedroom has a murphy bed that goes with the sale.
Location
State OR
County Yamhill
Area _156
Rooms
Basement Crawl Space
Interior
Interior Features Ceiling Fan, Garage Door Opener, Hardwood Floors, Murphy Bed, Passive Solar, Quartz, Sprinkler, Vaulted Ceiling, Wallto Wall Carpet
Heating Forced Air
Cooling Heat Pump
Appliance Dishwasher, Free Standing Gas Range, Free Standing Refrigerator, Microwave, Quartz, Stainless Steel Appliance
Exterior
Exterior Feature Fenced, Free Standing Hot Tub, Outbuilding, Patio, Porch, R V Parking, Sauna, Sprinkler, Yard
Parking Features Attached
Garage Spaces 2.0
Roof Type Composition
Garage Yes
Building
Lot Description Corner Lot, Level
Story 1
Foundation Concrete Perimeter
Sewer Public Sewer
Water Public Water
Level or Stories 1
Schools
Elementary Schools Faulconer-Chap
Middle Schools Faulconer-Chap
High Schools Sheridan
Others
Senior Community No
Acceptable Financing Cash, Conventional, FHA, USDALoan, VALoan
Listing Terms Cash, Conventional, FHA, USDALoan, VALoan
Read Less Info
Want to know what your home might be worth? Contact us for a FREE valuation!

Our team is ready to help you sell your home for the highest possible price ASAP









