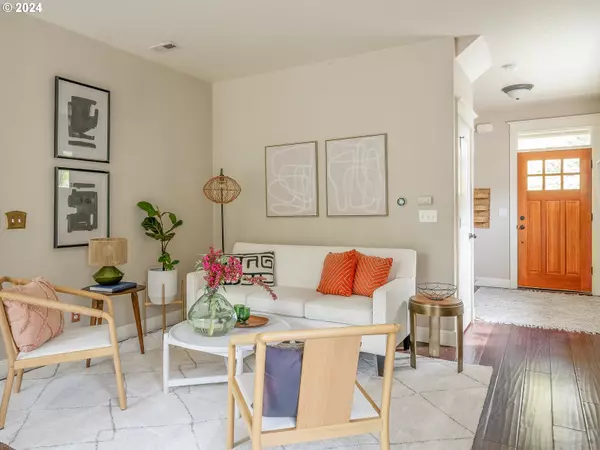Bought with Neighbors Realty
$552,000
$530,000
4.2%For more information regarding the value of a property, please contact us for a free consultation.
3 Beds
2.1 Baths
1,542 SqFt
SOLD DATE : 05/09/2024
Key Details
Sold Price $552,000
Property Type Single Family Home
Sub Type Single Family Residence
Listing Status Sold
Purchase Type For Sale
Square Footage 1,542 sqft
Price per Sqft $357
Subdivision Kenton
MLS Listing ID 24012381
Sold Date 05/09/24
Style Traditional
Bedrooms 3
Full Baths 2
Year Built 2012
Annual Tax Amount $5,396
Tax Year 2023
Lot Size 3,920 Sqft
Property Description
Come see this well-kept 3-bedroom, 2.5-bath home that radiates comfort and sustainable living. Tucked away in a quiet neighborhood that's still close to everything, this 2012 Earth Advantage Gold construction home is the perfect mix of thoughtful design and meticulous maintenance. The home's tidy exterior is keeping a secret ? tucked away in the private back yard, a garden paradise awaits! Lovingly planted and meticulously planned by the former garden writer of the Oregonian. Step inside, and you'll be equally wowed. The high-ceilinged main floor, married with an open floor plan, brews an aura of spaciousness which makes it the perfect stage for gathering friends and family for dinner parties or curling up by the fireplace with a good book. Large, strategically positioned windows invite natural light to waltz in, adding an extra layer of warmth to the home's inviting ambience. Upstairs you will find the three bedrooms, of which the primary bedroom is the star. It's a dream, designed to be your tranquil retreat from the world, complete with stunning sunset views overlooking the garden. Vaulted ceilings lend a touch of opulence, while a walk-in closet offers a treasure trove of storage space. A modern-fitted en-suite bath rounds off the comforts and conveniences. But the real showstopper (maybe it was the yard, maybe the vaulted primary, or the high ceiling main floor)? No, it has to be the home's eco-friendly credentials. Outfitted with solar panels to offset electricity costs, this property is more than just a cozy nest - it's a cost-effective and planet-loving choice. And the Earth Advantage Gold construction adds to the green qualifications and more importantly, provides cost savings and comfort for you. In a nutshell, this well-loved home is a golden ticket for those seeking a modern, sustainable lifestyle that doesn't skimp on the fun factor. It's more than a house, it's a way of life. [Home Energy Score = 10. HES Report at https://rpt.greenbuildingregistry.com/hes/OR10061032]
Location
State OR
County Multnomah
Area _141
Interior
Interior Features Ceiling Fan, Central Vacuum, Granite, Wood Floors
Heating Active Solar, E N E R G Y S T A R Qualified Equipment, Forced Air90
Cooling Central Air
Fireplaces Number 1
Fireplaces Type Gas
Appliance Dishwasher, Disposal, Free Standing Range, Microwave, Stainless Steel Appliance, Tile
Exterior
Exterior Feature Fenced, Garden, Patio, Porch, Yard
Parking Features Attached, Oversized
Garage Spaces 1.0
Roof Type Composition
Garage Yes
Building
Lot Description Level
Story 2
Sewer Public Sewer
Water Public Water
Level or Stories 2
Schools
Elementary Schools Peninsula
Middle Schools Ockley Green
High Schools Jefferson
Others
Senior Community No
Acceptable Financing Cash, Conventional, FHA
Listing Terms Cash, Conventional, FHA
Read Less Info
Want to know what your home might be worth? Contact us for a FREE valuation!

Our team is ready to help you sell your home for the highest possible price ASAP









