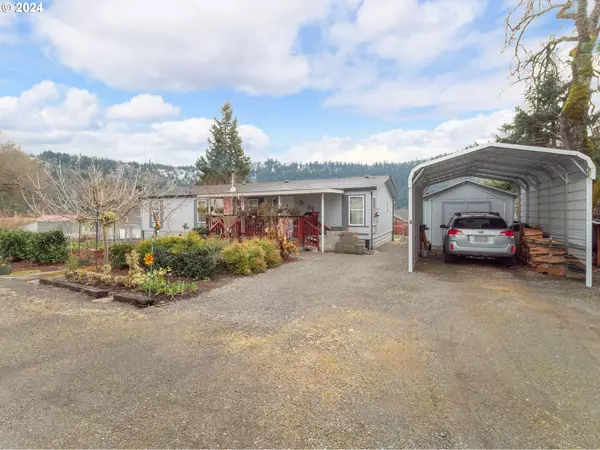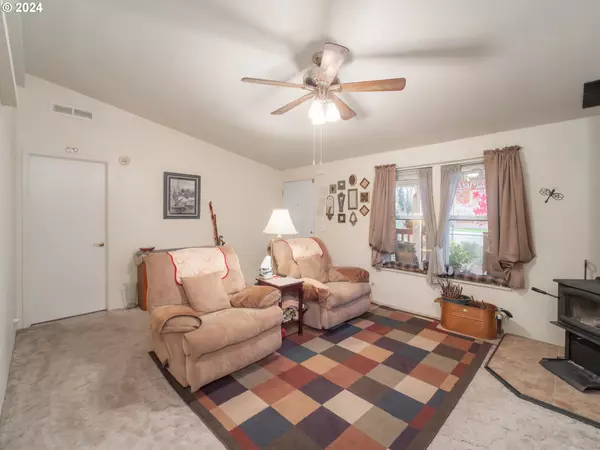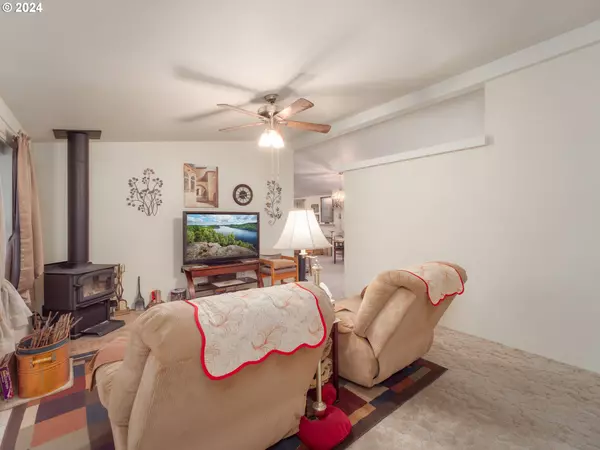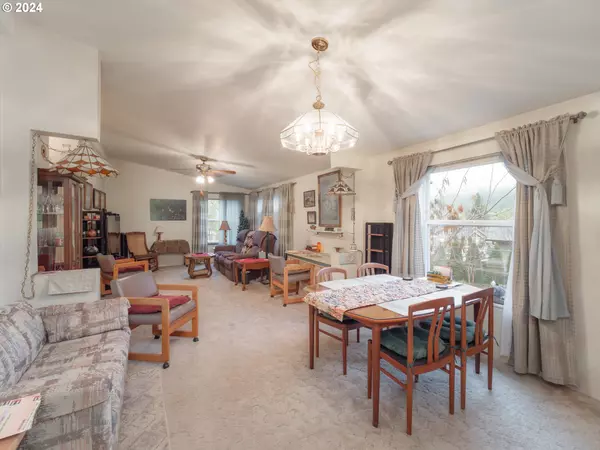Bought with Different Better Real Estate
$263,900
$269,900
2.2%For more information regarding the value of a property, please contact us for a free consultation.
3 Beds
2 Baths
1,512 SqFt
SOLD DATE : 05/07/2024
Key Details
Sold Price $263,900
Property Type Manufactured Home
Sub Type Manufactured Homeon Real Property
Listing Status Sold
Purchase Type For Sale
Square Footage 1,512 sqft
Price per Sqft $174
MLS Listing ID 24029983
Sold Date 05/07/24
Style Stories1, Double Wide Manufactured
Bedrooms 3
Full Baths 2
Year Built 1996
Annual Tax Amount $965
Tax Year 2023
Lot Size 10,018 Sqft
Property Description
WOW! You're going to love this move-in-ready home, nestled on a large corner lot nearly a quarter acre in size on the outskirts of Winston. Boasting 3 bedrooms and 2 bathrooms, this beautiful home offers an ideal blend of amenities and functionality. The expansive RV parking alongside additional covered parking makes it a must for those with an RV, camper, boat, or other toys. The front yard's landscaped garden offers great curb appeal. Inside, you're greeted by a living room and family room, each offering ample space for relaxation and entertainment. The vaulted ceiling adds an air of elegance and openness, complementing the modern floor plan designed for a great separation of space. The primary bedroom is strategically located on one side of the house and features a walk-in closet and en suite bathroom with an easy-access shower. Guest rooms are thoughtfully placed on the other side of the house, providing guests with privacy and comfort. The heart of the home, a spacious and functional kitchen, is equipped with a pantry and a large laundry room, enhancing its practicality. Ample built-in storage has been added to the laundry room for convenience and storage. Step outside to your private covered back deck to discover a fenced backyard, where low-maintenance landscaping awaits to provide a serene outdoor living space without the hassle. A storage shed and small workshop offer endless possibilities for hobbies and storage. Don't wait - schedule your private tour today!
Location
State OR
County Douglas
Area _257
Zoning RLA
Rooms
Basement Crawl Space
Interior
Interior Features Ceiling Fan, Laundry, Vaulted Ceiling, Vinyl Floor, Wallto Wall Carpet
Heating Heat Pump
Cooling Heat Pump
Fireplaces Number 1
Fireplaces Type Wood Burning
Appliance Dishwasher, Pantry, Range Hood
Exterior
Exterior Feature Covered Deck, Fenced, Garden, Tool Shed, Workshop, Yard
Parking Features Carport
Garage Spaces 1.0
View Valley
Roof Type Composition
Garage Yes
Building
Lot Description Level
Story 1
Foundation Skirting
Sewer Public Sewer
Water Public Water
Level or Stories 1
Schools
Elementary Schools Brockway
Middle Schools Winston
High Schools Douglas
Others
Senior Community No
Acceptable Financing Cash, Conventional, FHA
Listing Terms Cash, Conventional, FHA
Read Less Info
Want to know what your home might be worth? Contact us for a FREE valuation!

Our team is ready to help you sell your home for the highest possible price ASAP









