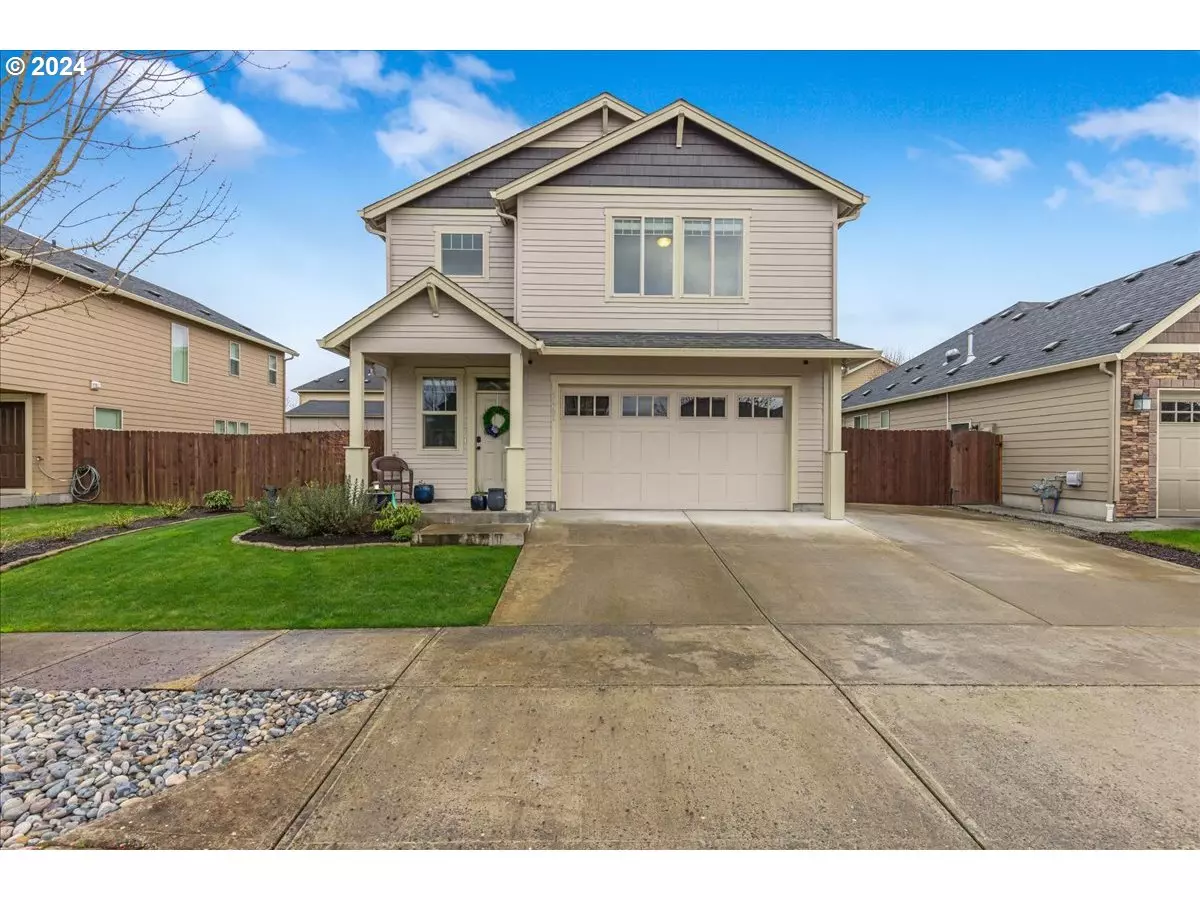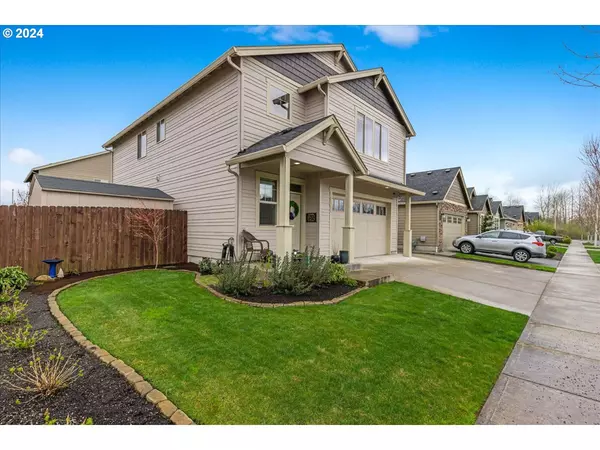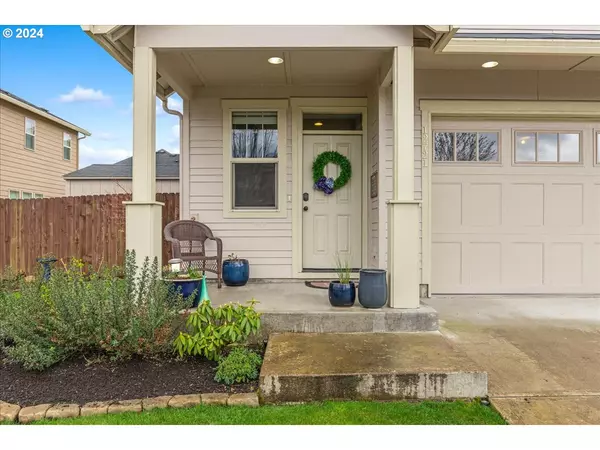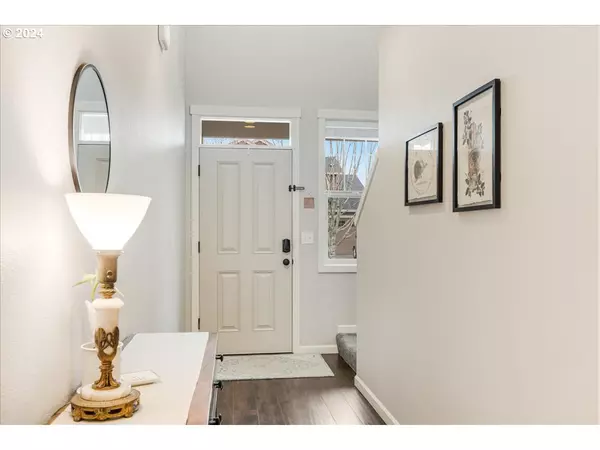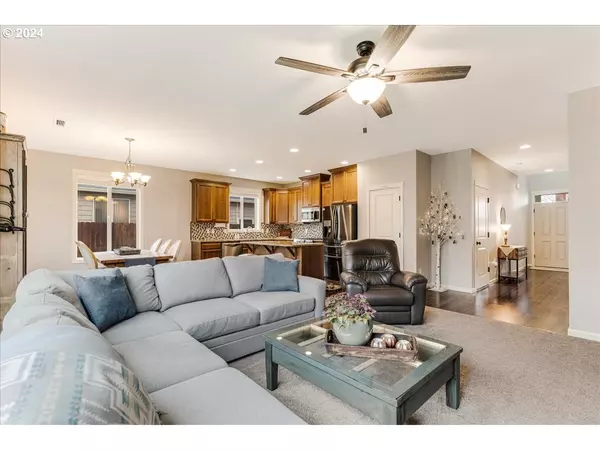Bought with RE/MAX Equity Group
$550,000
$545,000
0.9%For more information regarding the value of a property, please contact us for a free consultation.
4 Beds
2.1 Baths
1,962 SqFt
SOLD DATE : 05/07/2024
Key Details
Sold Price $550,000
Property Type Single Family Home
Sub Type Single Family Residence
Listing Status Sold
Purchase Type For Sale
Square Footage 1,962 sqft
Price per Sqft $280
MLS Listing ID 24115401
Sold Date 05/07/24
Style Stories2, Craftsman
Bedrooms 4
Full Baths 2
Condo Fees $98
HOA Fees $32/qua
Year Built 2016
Annual Tax Amount $4,690
Tax Year 2023
Lot Size 5,227 Sqft
Property Description
Located in Drake?s Landing, this beautiful, well maintained four bedroom, two and a half bathroom home features an open floor plan with tall ceilings and wide hallways. Walking into the kitchen you will enjoy stainless steel appliances and cooking with the newer gas stove. Large primary suite and bathroom with gorgeous custom tile shower and closet. Newer carpet and fresh paint throughout the whole home. The perfectly landscaped backyard, raised planting beds and covered patio will be throughly enjoyed by you and your guests. Plus room for extra storage in the shed! Come take a look today!
Location
State WA
County Clark
Area _22
Rooms
Basement Crawl Space
Interior
Interior Features Engineered Hardwood, Garage Door Opener, Granite, High Ceilings, High Speed Internet, Laundry, Tile Floor, Wallto Wall Carpet, Washer Dryer
Heating E N E R G Y S T A R Qualified Equipment, Forced Air95 Plus
Cooling Central Air
Appliance Builtin Range, Dishwasher, Disposal, E N E R G Y S T A R Qualified Appliances, Free Standing Gas Range, Free Standing Refrigerator, Granite, Island, Microwave, Plumbed For Ice Maker, Stainless Steel Appliance
Exterior
Exterior Feature Covered Patio, Fenced, Garden, Gas Hookup, Raised Beds, R V Parking, Yard
Parking Features Attached
Garage Spaces 2.0
Roof Type Composition
Garage Yes
Building
Lot Description Level
Story 2
Foundation Concrete Perimeter
Sewer Public Sewer
Water Public Water
Level or Stories 2
Schools
Elementary Schools Image
Middle Schools Covington
High Schools Heritage
Others
Senior Community No
Acceptable Financing Cash, Conventional, FHA, VALoan
Listing Terms Cash, Conventional, FHA, VALoan
Read Less Info
Want to know what your home might be worth? Contact us for a FREE valuation!

Our team is ready to help you sell your home for the highest possible price ASAP




