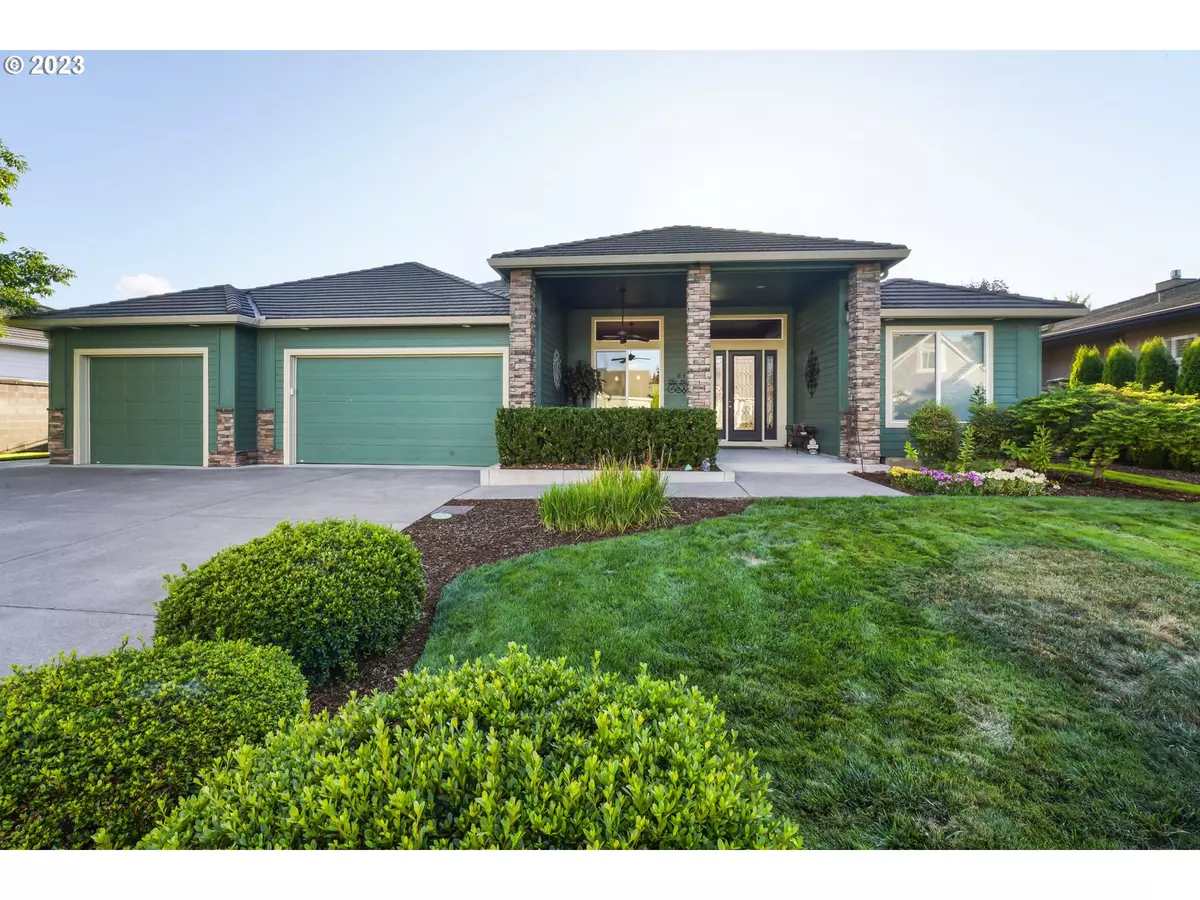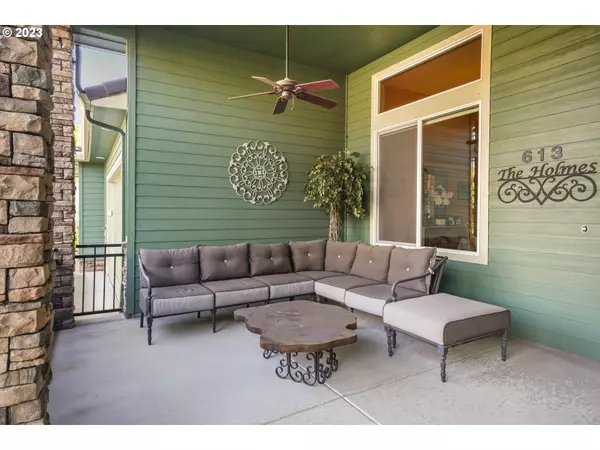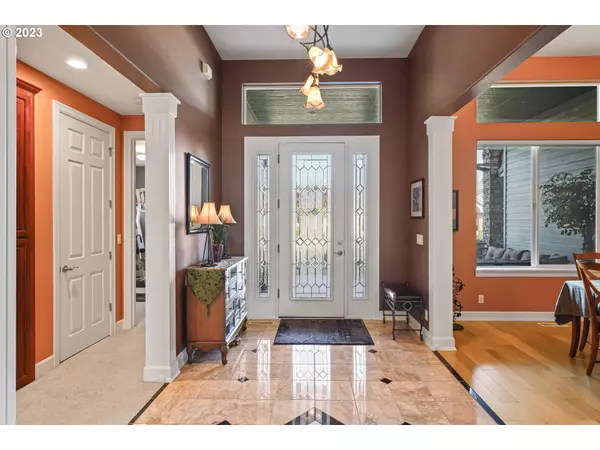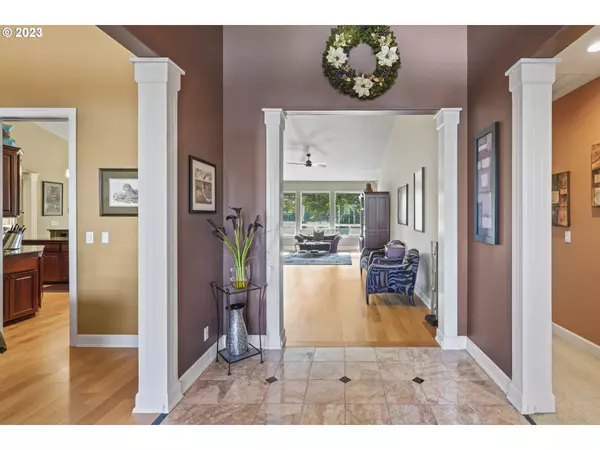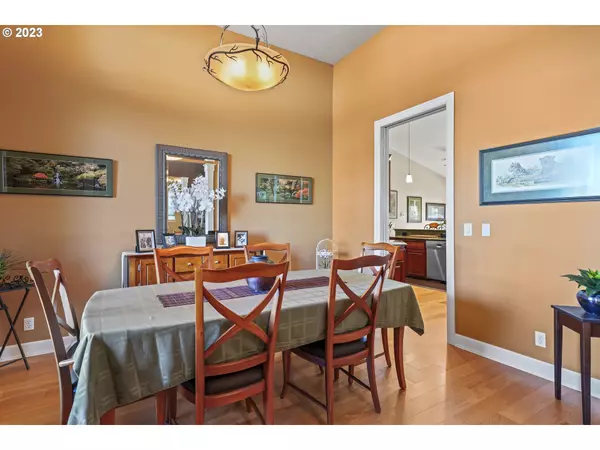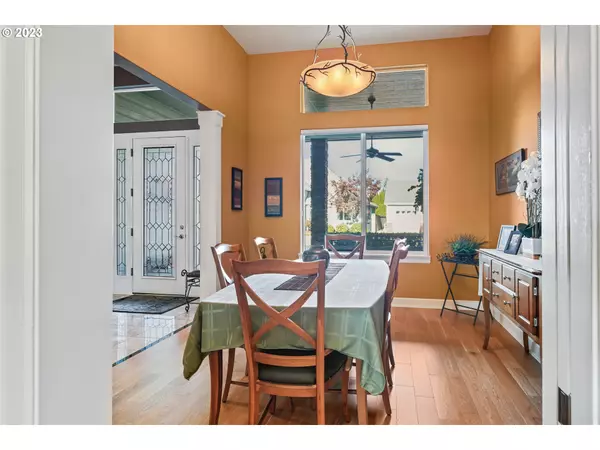Bought with ICON Real Estate Group
$725,000
$765,000
5.2%For more information regarding the value of a property, please contact us for a free consultation.
3 Beds
3 Baths
2,616 SqFt
SOLD DATE : 04/19/2024
Key Details
Sold Price $725,000
Property Type Single Family Home
Sub Type Single Family Residence
Listing Status Sold
Purchase Type For Sale
Square Footage 2,616 sqft
Price per Sqft $277
MLS Listing ID 23187810
Sold Date 04/19/24
Style Contemporary, Craftsman
Bedrooms 3
Full Baths 3
Condo Fees $90
HOA Fees $90/mo
Year Built 2003
Annual Tax Amount $7,375
Tax Year 2022
Lot Size 10,454 Sqft
Property Description
Make 2024 your best year in this beautiful home! Stunning, custom and single level home in the Emerald Valley Golf Course community. A welcoming large covered outdoor living space w/entry through the beautiful leaded glass brings you into the spacious great room style floor plan that would appeal to the entertainer side of you. Includes formal/informal dining areas as well as lg eating bar. Master bedroom is on the opposite side of the home from the 2 guest bedroom suites. Features include high ceilings, wall of windows, double sided gas fireplace, office nook, B/I Vac system, hardwood flooring and magazine worthy upgrades. The kitchen is complete with cherry cabinets, pantry, wine fridge, Bosch dishwasher, Dacor 6 burner gas range w/hood, double oven and stainless steel fridge. Large island w/granite counters & eating bar with room for 6! The master suite with coffered ceiling has its own gas fireplace, huge walk in closet, bathroom w/double sinks, jetted tub, glass block accents, huge walk in shower, and access to the covered patio in the backyard complete with hot tub. Covered back patio has built in speakers, ceiling fans and water feature too. So much storage inside as well as in the oversized 3 car garage, plus pull down attic access. Community includes tennis courts for your use too! It's love at first sight with this one. You would be so lucky to call this amazing house your home. Price reduced!!
Location
State OR
County Lane
Area _235
Rooms
Basement Crawl Space
Interior
Interior Features Ceiling Fan, Central Vacuum, Garage Door Opener, Granite, Hardwood Floors, High Ceilings, Jetted Tub, Washer Dryer
Heating Forced Air
Cooling Central Air
Fireplaces Number 2
Fireplaces Type Gas
Appliance Appliance Garage, Builtin Oven, Builtin Range, Butlers Pantry, Cooktop, Dishwasher, Disposal, Free Standing Refrigerator, Gas Appliances, Granite, Island, Microwave, Pantry, Range Hood, Stainless Steel Appliance, Wine Cooler
Exterior
Exterior Feature Covered Patio, Fenced, Free Standing Hot Tub, Porch, Sprinkler, Yard
Parking Features Attached, Oversized
Garage Spaces 3.0
View Mountain, Valley
Roof Type Tile
Garage Yes
Building
Lot Description Golf Course, Green Belt, Level
Story 1
Sewer Public Sewer
Water Public Water
Level or Stories 1
Schools
Elementary Schools Creslane
Middle Schools Creswell
High Schools Creswell
Others
Senior Community No
Acceptable Financing Cash, Conventional, VALoan
Listing Terms Cash, Conventional, VALoan
Read Less Info
Want to know what your home might be worth? Contact us for a FREE valuation!

Our team is ready to help you sell your home for the highest possible price ASAP




