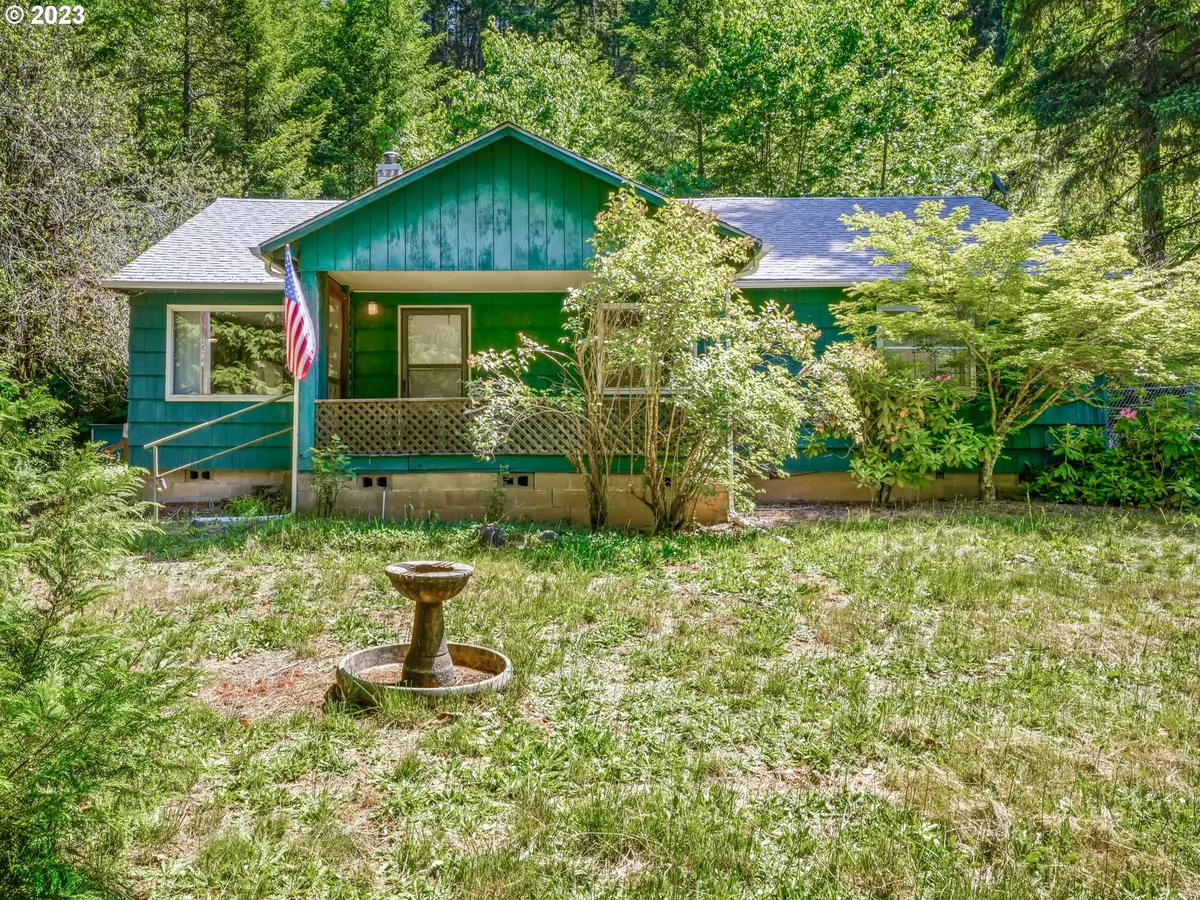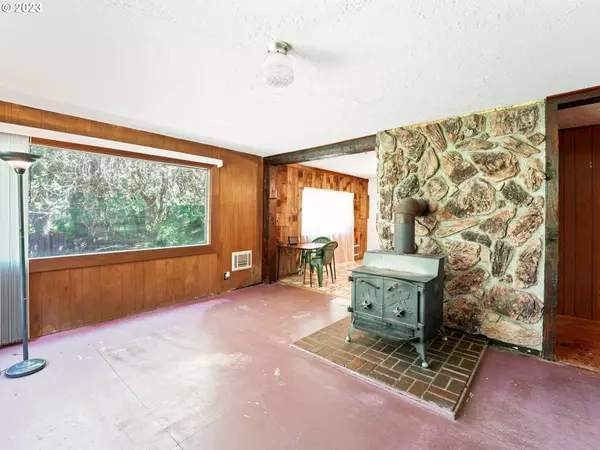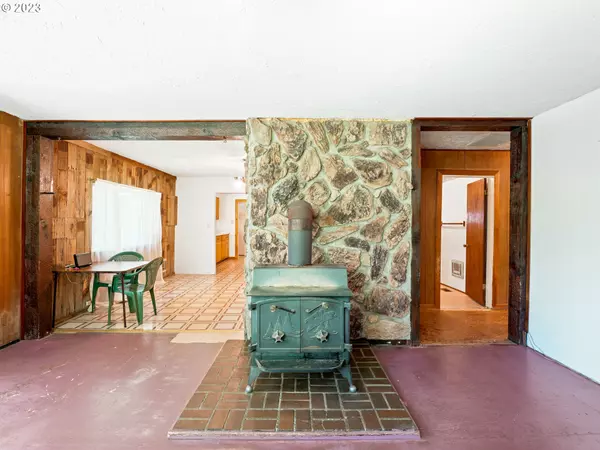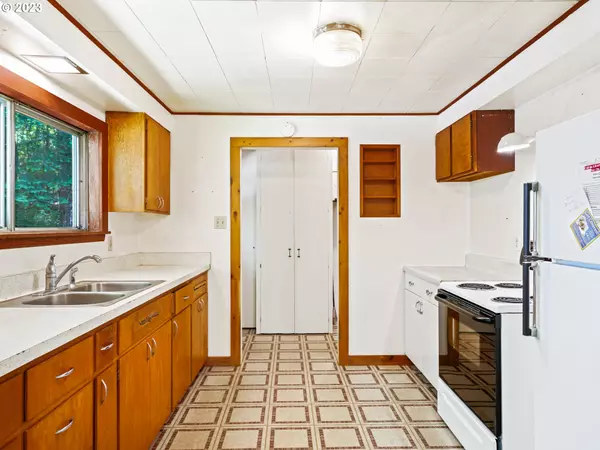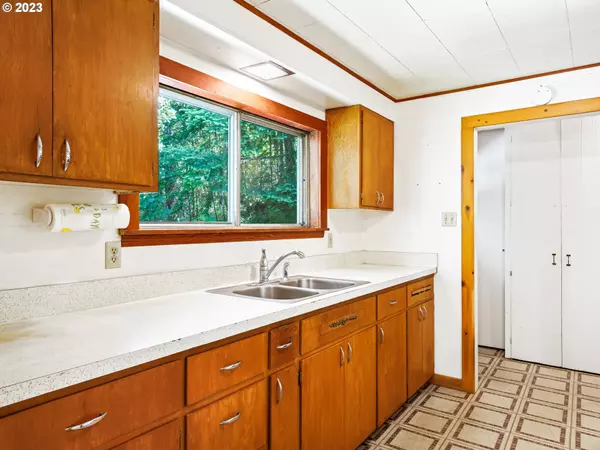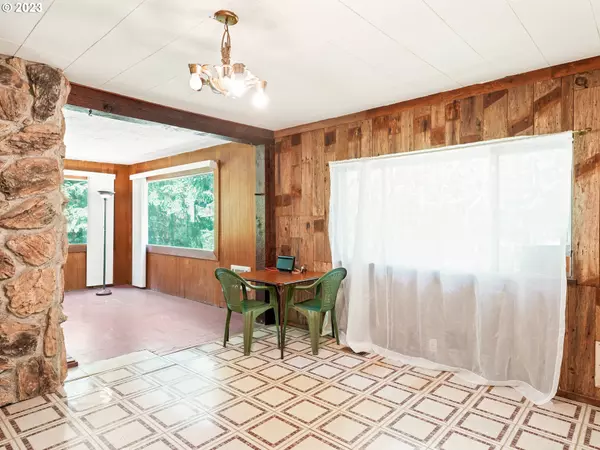Bought with Windermere RE Lane County
$345,000
$370,000
6.8%For more information regarding the value of a property, please contact us for a free consultation.
4 Beds
1 Bath
1,488 SqFt
SOLD DATE : 05/03/2024
Key Details
Sold Price $345,000
Property Type Single Family Home
Sub Type Single Family Residence
Listing Status Sold
Purchase Type For Sale
Square Footage 1,488 sqft
Price per Sqft $231
MLS Listing ID 23611001
Sold Date 05/03/24
Style Stories1, Cottage
Bedrooms 4
Full Baths 1
Year Built 1940
Annual Tax Amount $1,924
Tax Year 2023
Lot Size 2.200 Acres
Property Description
Welcome to your secluded cabin oasis nestled on more than 2 acres of enchanting wooded terrain, providing a serene getaway from the demands of daily life. Enter the inviting living area, featuring expansive windows that flood the room with lots of sunlight. The wood stove radiates a gentle heat throughout, creating the perfect ambiance for those chilly evenings. With four bedrooms, there is ample space to accommodate family and guests alike. Convenient mudroom, with an exterior entry that connects to the backyard and serves as an great transition area, keeping dirt and clutter out of the home. Surrounded by beautiful trees, the property offers a serene atmosphere that invites exploration and relaxation. Unwind on the deck, savoring the sights and sounds of nature, or find solace in the shade beneath the majestic canopy. Enjoy watching the deer walk along their trail to the Gravenstein apple tree in the front yard! There's no shortage of storage space with two sheds, providing room for all your outdoor equipment and tools and a wood shed that hold approximately 3 cords of wood. Also on the property you will find a chicken coop and animal sheds that can be renovated to your needs. Green thumbs will appreciate the fenced garden area, a perfect canvas for cultivating your favorite fruits, vegetables, and flowers. The property also boasts convenient RV parking, allowing you to easily accommodate your travel companions. There are two wells on the property: one is 285 feet deep that electronically pumps approx. 23 gallons a minute. The second original well is 30 feet deep and has a custom hand pump in case of power outage. Embrace a lifestyle that embraces both adventure and serenity.
Location
State OR
County Lane
Area _237
Zoning RR5
Rooms
Basement Crawl Space
Interior
Interior Features Laminate Flooring, Wood Floors
Heating Forced Air
Fireplaces Number 1
Fireplaces Type Stove
Appliance Free Standing Range
Exterior
Exterior Feature Deck, Dog Run, Garden, Porch, Tool Shed, Yard
View Trees Woods
Roof Type Composition
Garage No
Building
Lot Description Trees
Story 1
Foundation Block
Sewer Septic Tank
Water Well
Level or Stories 1
Schools
Elementary Schools Territorial
Middle Schools Oaklea
High Schools Junction City
Others
Senior Community No
Acceptable Financing Cash, Rehab
Listing Terms Cash, Rehab
Read Less Info
Want to know what your home might be worth? Contact us for a FREE valuation!

Our team is ready to help you sell your home for the highest possible price ASAP




