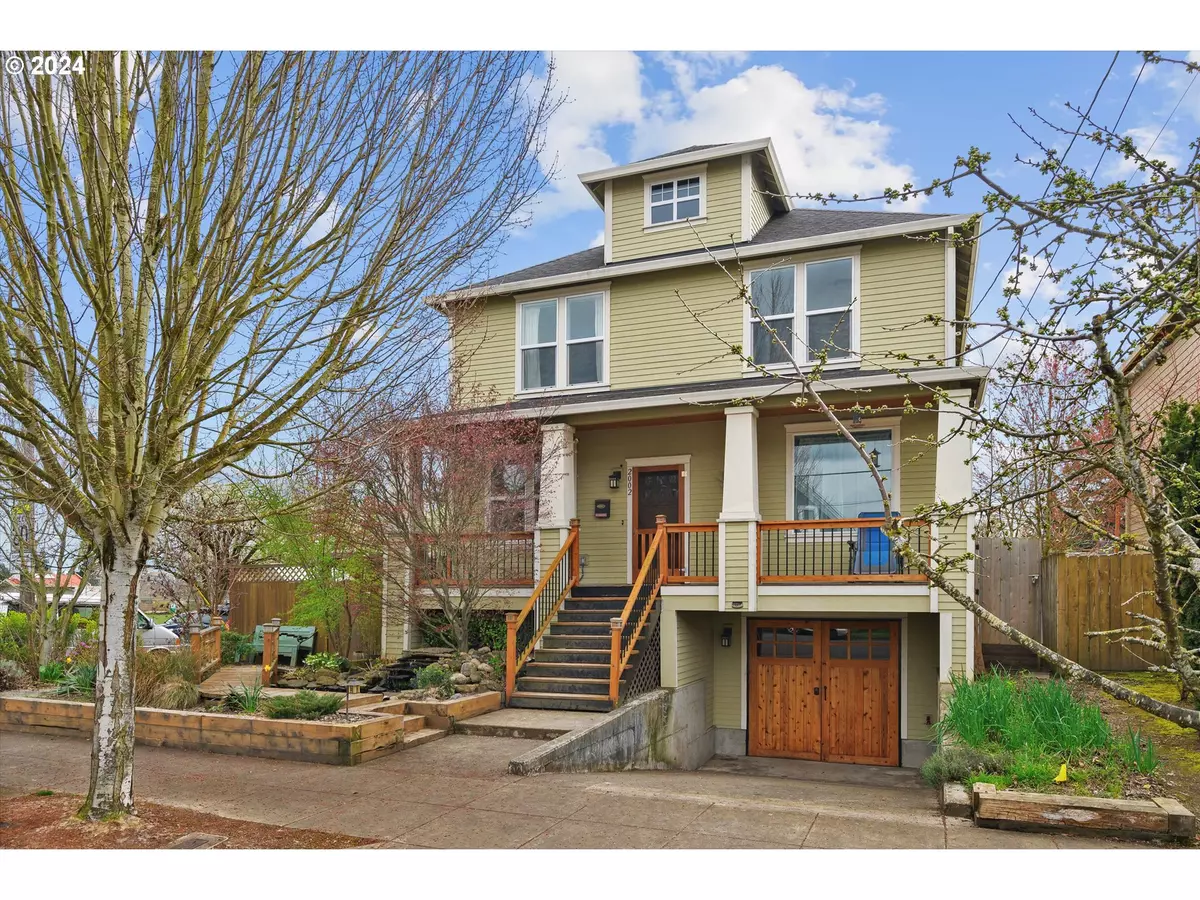Bought with Keller Williams Premier Partners
$700,000
$700,000
For more information regarding the value of a property, please contact us for a free consultation.
3 Beds
2.1 Baths
2,488 SqFt
SOLD DATE : 05/02/2024
Key Details
Sold Price $700,000
Property Type Townhouse
Sub Type Attached
Listing Status Sold
Purchase Type For Sale
Square Footage 2,488 sqft
Price per Sqft $281
Subdivision Overlook
MLS Listing ID 24215837
Sold Date 05/02/24
Style Contemporary, Craftsman
Bedrooms 3
Full Baths 2
Year Built 2010
Annual Tax Amount $8,126
Tax Year 2023
Lot Size 2,613 Sqft
Property Description
Welcome to this vintage reproduction in the Humboldt/Overlook neighborhood! Built in 2009, this home beautifully captures the essence of a classic Portland craftsman foursquare. The main floor has lovely bamboo floors that lead you through spacious formal rooms. The dining room has box beam ceilings and elegant pocket doors, setting the stage for memorable gatherings. Cozy up in the inviting living room next to the fireplace, perfect for relaxing evenings. The chef's kitchen is a culinary enthusiast's dream, featuring new high-end appliances and a custom pull-out wood cabinet extension for added convenience. Friends and family can sit at the bar and chat while something delicious is on the stove. Upstairs, three bedrooms await, including a primary suite with a soaking tub, separate walk-in shower, and a generous walk-in closet. The guest bath, laundry and extra closets are in the upper hallway. The finished basement has super high ceilings and offers versatility, with the potential for a fourth bedroom, a home office, or a bonus/media/family room to suit your needs. The deep two-car tuck-under garage provides ample space for parking and storage. Outside, the enchanting fully landscaped outdoor space beckons with a serene koi pond, a cascading waterfall feature with a charming bridge, a covered pergola, and a greenhouse. Across the street, the Beech Elementary school playground and field offer endless opportunities for picnics, dog walks, or leisurely games of frisbee with friends.
Location
State OR
County Multnomah
Area _141
Rooms
Basement Full Basement, Partially Finished
Interior
Interior Features Bamboo Floor, Granite, Hardwood Floors, High Ceilings, Laundry, Soaking Tub, Tile Floor, Wallto Wall Carpet
Heating Forced Air90
Cooling Central Air
Fireplaces Number 1
Fireplaces Type Gas
Appliance Free Standing Gas Range, Free Standing Refrigerator, Gas Appliances, Granite, Stainless Steel Appliance, Tile
Exterior
Exterior Feature Covered Patio, Greenhouse, Porch, Water Feature
Parking Features Attached, ExtraDeep, Tandem
Garage Spaces 2.0
Roof Type Composition
Garage Yes
Building
Lot Description Level, Private
Story 3
Foundation Concrete Perimeter
Sewer Public Sewer
Water Public Water
Level or Stories 3
Schools
Elementary Schools Beach
Middle Schools Ockley Green
High Schools Jefferson
Others
Senior Community No
Acceptable Financing Cash, Conventional, FHA
Listing Terms Cash, Conventional, FHA
Read Less Info
Want to know what your home might be worth? Contact us for a FREE valuation!

Our team is ready to help you sell your home for the highest possible price ASAP









