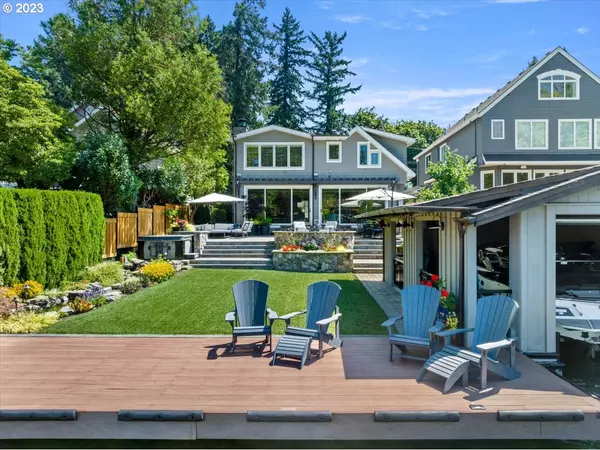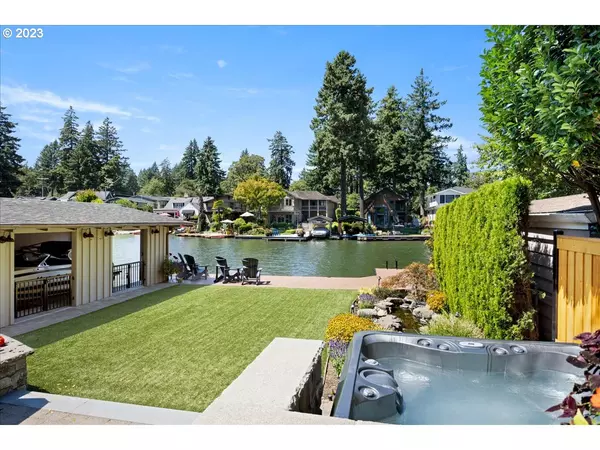Bought with Eleete Real Estate
$3,545,000
$3,799,500
6.7%For more information regarding the value of a property, please contact us for a free consultation.
4 Beds
3.1 Baths
3,282 SqFt
SOLD DATE : 05/03/2024
Key Details
Sold Price $3,545,000
Property Type Single Family Home
Sub Type Single Family Residence
Listing Status Sold
Purchase Type For Sale
Square Footage 3,282 sqft
Price per Sqft $1,080
MLS Listing ID 23267901
Sold Date 05/03/24
Style Traditional
Bedrooms 4
Full Baths 3
Condo Fees $2,300
HOA Fees $191/ann
Year Built 2008
Annual Tax Amount $24,959
Tax Year 2023
Lot Size 5,662 Sqft
Property Description
Step into luxurious and effortless living in this sophisticated lake front entertainer. Refined upgrades, including European oak hardwood floors, Restoration Hardware light fixtures, all new interior millwork paint, and custom herringbone tile backsplash take this resort-style home to the next level. A bevy of SUBZERO, Thermador and Bosch appliances highlight the gourmet kitchen and Butler's pantry, which is set within a festive, open, and expansive floor plan that brings the gorgeous outdoors and views of the lake into everyday living. Enjoy a private backyard retreat built to seamlessly allow indoor/outdoor entertaining with an exterior built-in kitchen, sizable patio and fire pit, free-standing hot tub, and turf grass play area. The spacious boat house and dock are ready for lake life and include an outdoor heated shower and storage for all your lake toys. The expansive primary suite provides even more lake views, a soaking tub, two gas fireplaces, and a custom walk-in closet + dressing room. And the entire family will find space and comfort in two spacious bedrooms with Jack-N-Jill bath, and an additional ensuite bedroom. Parking for all your guests is a breeze with six reserved spots and flat street parking. Perfectly located and walkable to shops, restaurants, grocery, and services. See attached Features+Upgrades sheet for a full list of amenities. It's your turn to be the enviable host on the lake in this impeccable waterfront home!
Location
State OR
County Clackamas
Area _147
Rooms
Basement Crawl Space
Interior
Interior Features Central Vacuum, Garage Door Opener, Granite, Hardwood Floors, Heated Tile Floor, Laundry, Marble, Soaking Tub, Sprinkler, Tile Floor, Wallto Wall Carpet, Washer Dryer
Heating Forced Air, Radiant
Cooling Central Air
Fireplaces Number 4
Fireplaces Type Gas
Appliance Builtin Oven, Builtin Range, Builtin Refrigerator, Butlers Pantry, Dishwasher, Disposal, Gas Appliances, Granite, Island, Pantry, Plumbed For Ice Maker, Pot Filler, Range Hood, Stainless Steel Appliance, Wine Cooler
Exterior
Exterior Feature Boat House, Dock, Free Standing Hot Tub, Garden, Gas Hookup, Outdoor Fireplace, Patio, Sprinkler, Water Feature
Parking Features Attached
Garage Spaces 2.0
Waterfront Description Lake
View Lake
Roof Type Composition
Garage Yes
Building
Lot Description Level
Story 2
Sewer Public Sewer
Water Public Water
Level or Stories 2
Schools
Elementary Schools Westridge
Middle Schools Lakeridge
High Schools Lakeridge
Others
Senior Community No
Acceptable Financing CallListingAgent, Cash, Conventional
Listing Terms CallListingAgent, Cash, Conventional
Read Less Info
Want to know what your home might be worth? Contact us for a FREE valuation!

Our team is ready to help you sell your home for the highest possible price ASAP









