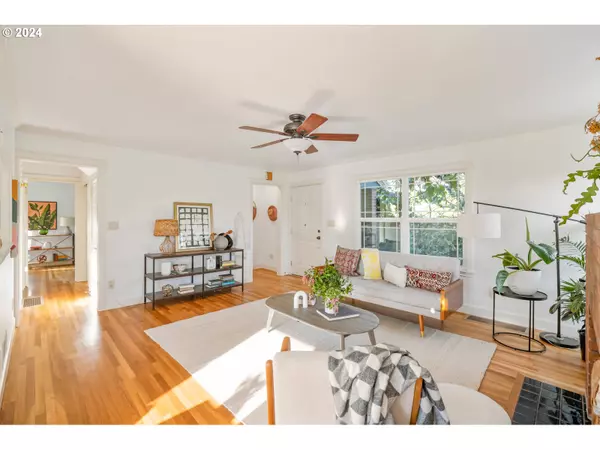Bought with Windermere Realty Trust
$610,000
$595,000
2.5%For more information regarding the value of a property, please contact us for a free consultation.
3 Beds
1 Bath
2,063 SqFt
SOLD DATE : 05/03/2024
Key Details
Sold Price $610,000
Property Type Single Family Home
Sub Type Single Family Residence
Listing Status Sold
Purchase Type For Sale
Square Footage 2,063 sqft
Price per Sqft $295
Subdivision Mt Tabor
MLS Listing ID 24147617
Sold Date 05/03/24
Style English
Bedrooms 3
Full Baths 1
Year Built 1945
Annual Tax Amount $7,409
Tax Year 2023
Lot Size 4,356 Sqft
Property Description
Tabor Treasure! This darling home, situated at the foot of Mt. Tabor, offers comfort, convenience, and one of Portland's best natural playgrounds at your doorstep. You can spend your morning enjoying coffee in the living room, bathed in eastern light, or spend a cozy evening sipping hot cocoa by the wood burning fireplace. The large living room, sunny dining area, and efficient kitchen with large passthrough, feels like one big light-filled space. There is so much natural light, your plants will thank you for living here! As you wander the home, you'll find lovely hardwood floors throughout, freshly painted rooms, an extra large bedroom on the main floor and two spacious bedrooms with tall ceilings upstairs. Head to the basement for endless possibilities! Soft new carpet greets your feet as you descend the stairs. This large space, with high ceilings, provides so many options for different configurations--room for an office, family room, workout space, or guest bedroom, or possibly all of the above! There is also bountiful storage for all those items you would rather keep out of sight and not underfoot. Winter won't feel too cold, or summer too warm with thoughtful additions of double paned windows and a heat pump for that cool AC. When you're ready for a little fresh air, you can lounge on the deck, or step into the private, fully fenced backyard (soon to hold raspberries and blueberries galore!). Of course, if you're feeling a little more adventurous just cross the street and enjoy all Mt. Tabor has to offer, head down the block to Rain or Shine Coffee Shop for delicious drinks and pastries, or venture a little further to the bustling Division business district--home to some of the best shopping and dining in the city! [Home Energy Score = 7. HES Report at https://rpt.greenbuildingregistry.com/hes/OR10225787]
Location
State OR
County Multnomah
Area _143
Rooms
Basement Finished, Full Basement
Interior
Interior Features Granite, Hardwood Floors, Laundry, Wallto Wall Carpet
Heating Forced Air, Heat Pump
Cooling Heat Pump
Fireplaces Number 1
Fireplaces Type Wood Burning
Appliance Dishwasher, Free Standing Range, Granite, Microwave, Tile
Exterior
Exterior Feature Deck, Fenced, Yard
Parking Features Detached
Garage Spaces 1.0
View Park Greenbelt
Roof Type Composition
Garage Yes
Building
Lot Description Level
Story 3
Foundation Concrete Perimeter
Sewer Public Sewer
Water Public Water
Level or Stories 3
Schools
Elementary Schools Atkinson
Middle Schools Harrison Park
High Schools Franklin
Others
Senior Community No
Acceptable Financing Cash, Conventional
Listing Terms Cash, Conventional
Read Less Info
Want to know what your home might be worth? Contact us for a FREE valuation!

Our team is ready to help you sell your home for the highest possible price ASAP









