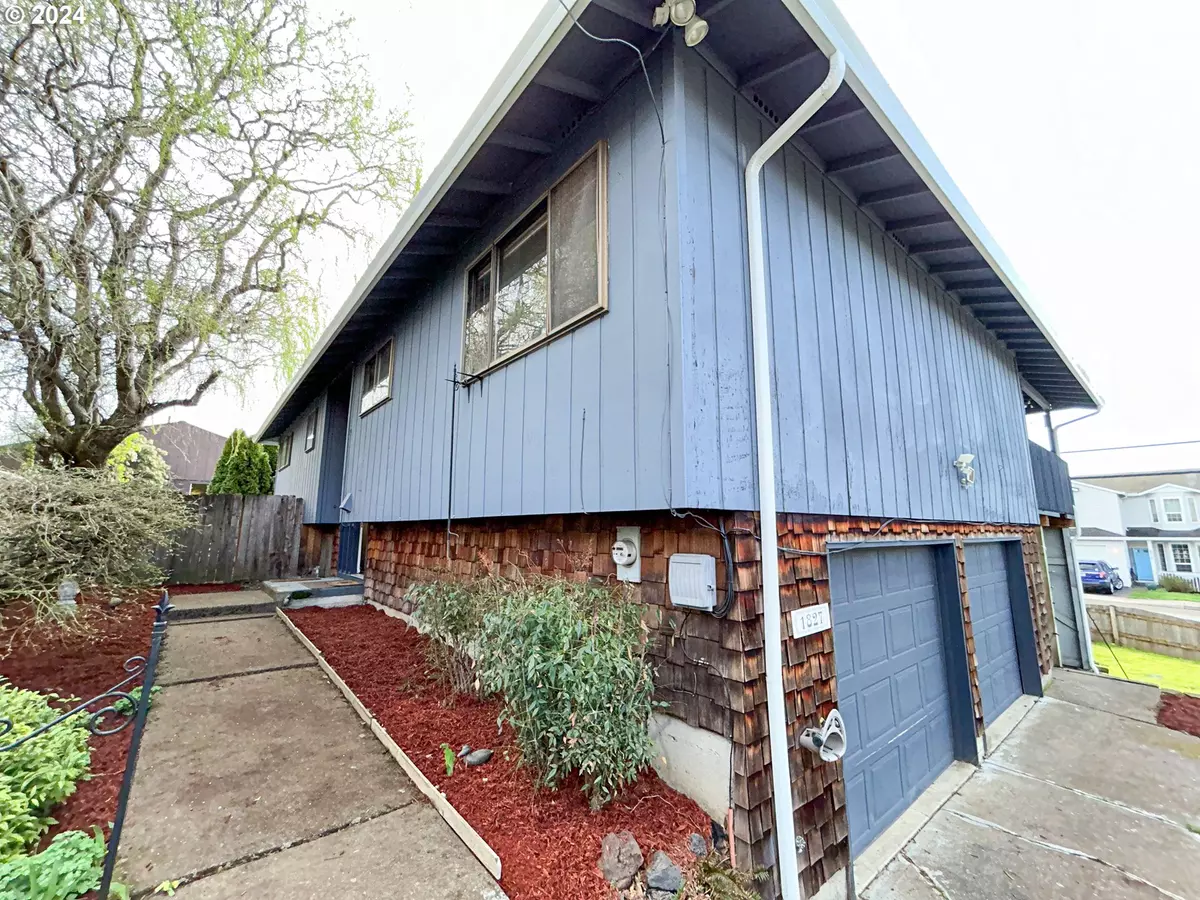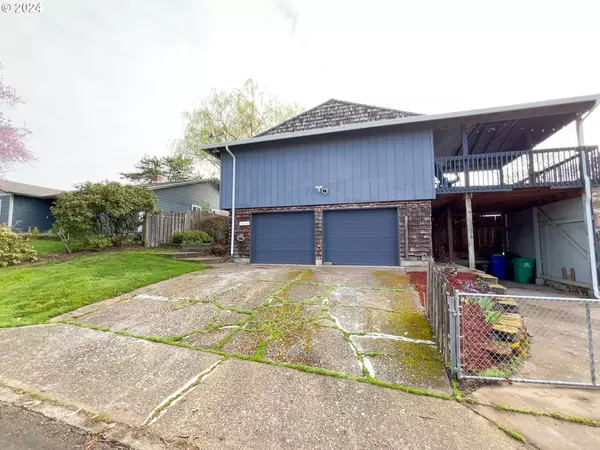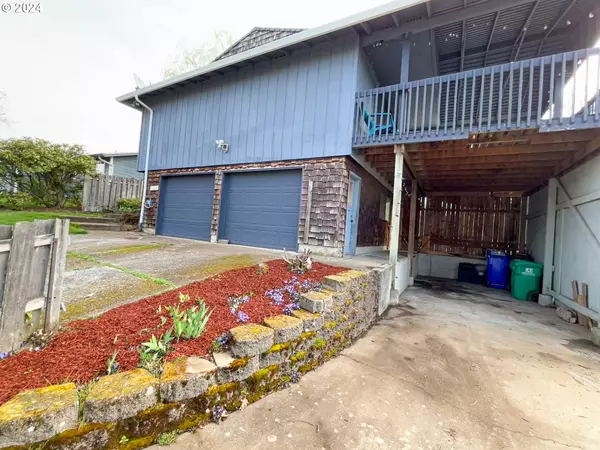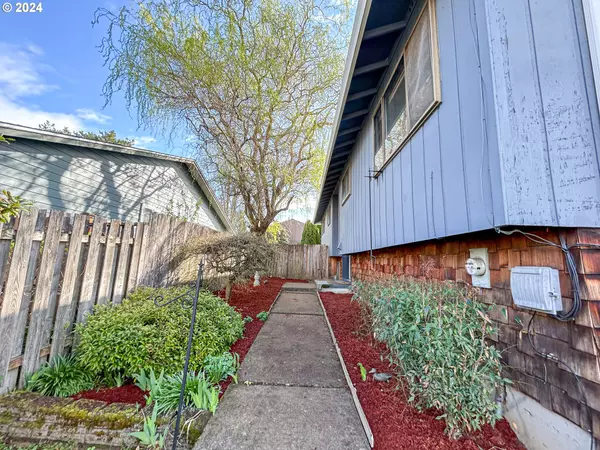Bought with 20/20 Properties, Inc
$450,000
$450,000
For more information regarding the value of a property, please contact us for a free consultation.
4 Beds
2.1 Baths
2,200 SqFt
SOLD DATE : 05/03/2024
Key Details
Sold Price $450,000
Property Type Single Family Home
Sub Type Single Family Residence
Listing Status Sold
Purchase Type For Sale
Square Footage 2,200 sqft
Price per Sqft $204
MLS Listing ID 24343340
Sold Date 05/03/24
Style Split
Bedrooms 4
Full Baths 2
Condo Fees $63
HOA Fees $21/qua
Year Built 1974
Annual Tax Amount $4,758
Tax Year 2023
Lot Size 6,969 Sqft
Property Description
Your dream home awaits! Step inside and let your vision guide you through this beautiful split level home in the heart of the city of Gresham. This property features not one but a two car garage, upper level covered patio, carport/RV parking and a huge backyard ready for all summer festivities. Not to mention the additional family room on the lower level accompanied by another bedroom and bathroom. Great rental opportunity. Minutes from Downtown Gresham and just a block away from community pool and park. Sold as is but room to make it your own. Buyer to do own due diligence.
Location
State OR
County Multnomah
Area _144
Rooms
Basement Full Basement
Interior
Interior Features Ceiling Fan, Laminate Flooring, Laundry, Vinyl Floor, Wallto Wall Carpet, Wood Floors
Heating Forced Air
Fireplaces Number 2
Appliance Cook Island, Disposal, Free Standing Range, Island, Trash Compactor
Exterior
Exterior Feature Basketball Court, Covered Deck, Covered Patio, Deck, Dog Run, Fenced, Garden, In Ground Pool, Patio, Porch, R V Hookup, R V Parking, R V Boat Storage, Yard
Parking Features Attached
Garage Spaces 2.0
Roof Type Composition,Shingle
Garage Yes
Building
Lot Description Corner Lot
Story 3
Sewer Public Sewer
Water Public Water
Level or Stories 3
Schools
Elementary Schools Kelly Creek
Middle Schools Gordon Russell
High Schools Sam Barlow
Others
Senior Community No
Acceptable Financing CallListingAgent, Cash, Conventional, FHA, VALoan
Listing Terms CallListingAgent, Cash, Conventional, FHA, VALoan
Read Less Info
Want to know what your home might be worth? Contact us for a FREE valuation!

Our team is ready to help you sell your home for the highest possible price ASAP









