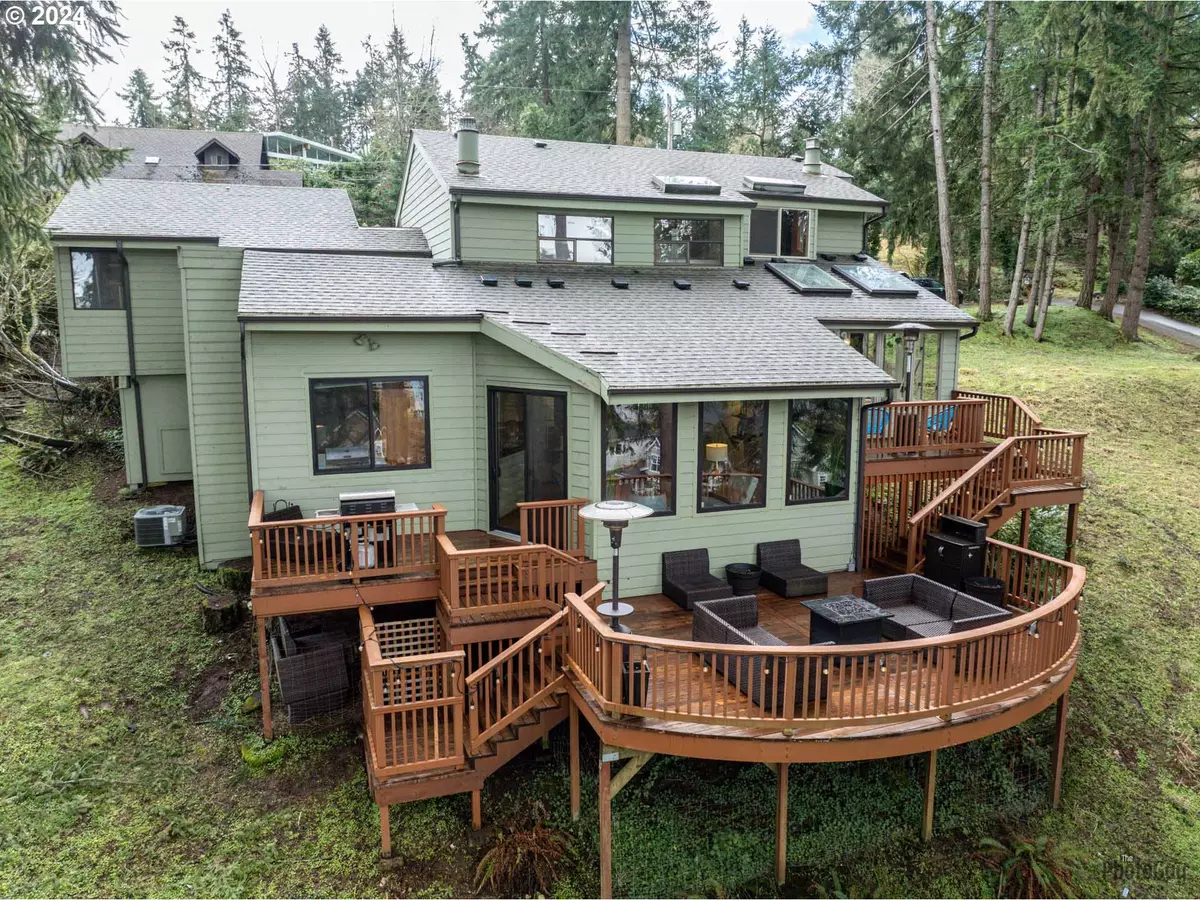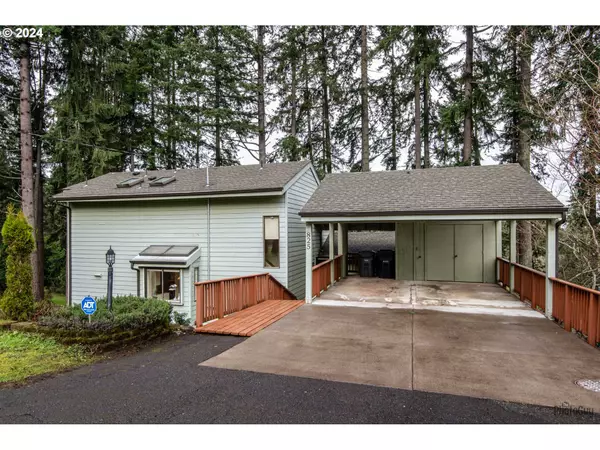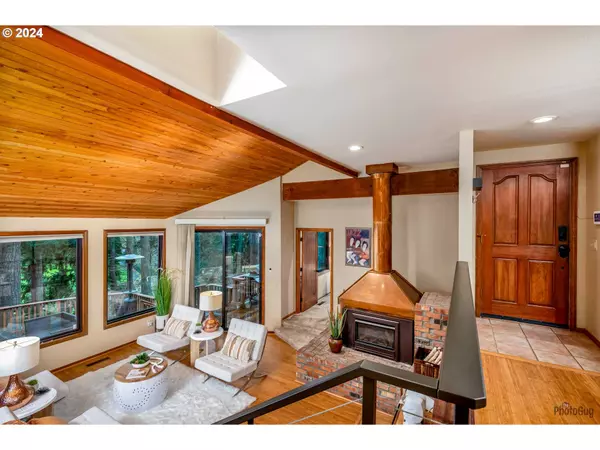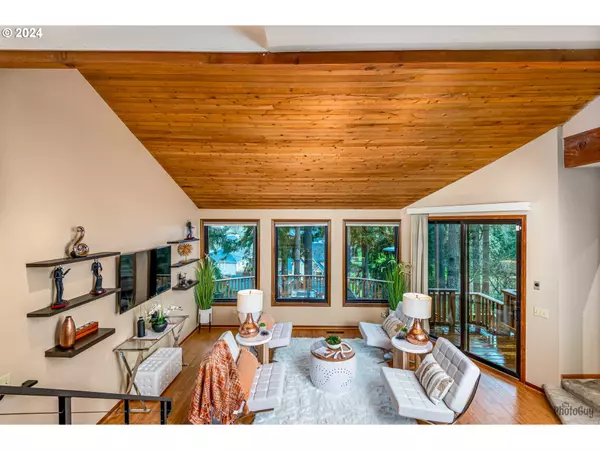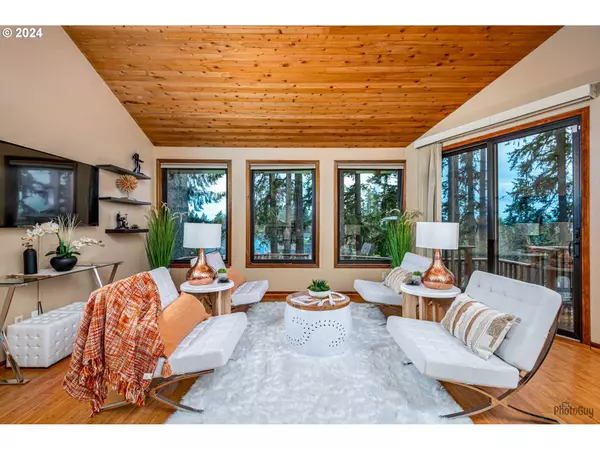Bought with Hybrid Real Estate
$601,000
$624,500
3.8%For more information regarding the value of a property, please contact us for a free consultation.
3 Beds
2 Baths
1,960 SqFt
SOLD DATE : 05/03/2024
Key Details
Sold Price $601,000
Property Type Single Family Home
Sub Type Single Family Residence
Listing Status Sold
Purchase Type For Sale
Square Footage 1,960 sqft
Price per Sqft $306
MLS Listing ID 24213330
Sold Date 05/03/24
Style N W Contemporary
Bedrooms 3
Full Baths 2
Year Built 1977
Annual Tax Amount $6,390
Tax Year 2023
Lot Size 0.500 Acres
Property Description
Experience Northwest contemporary living in this stunning home nestled on a generous half-acre lot, boasting potential for an accessory dwelling unit (ADU) in the sought-after Crest area neighborhood. Adorned with a striking copper-hooded two-sided gas fireplace, the expansive living room offers both elegance and warmth, complemented by breathtaking views through the expansive wall of windows and easy access to a spacious deck, perfect for entertaining. - Step into the inviting sunroom adorned with large windows and French doors, providing a tranquil space to unwind and bask in natural light. The home features a harmonious blend of bamboo, tile, and luxury vinyl flooring, accentuated by skylights, vaulted ceilings, and modern amenities such as a tankless hot water system, stainless steel appliances, and updated kitchen & bathrooms. - Retreat to the sizable primary bedroom, complete with its own gas fireplace and sauna, offering a luxurious sanctuary to relax and rejuvenate. Immerse yourself in the allure of contemporary Northwest living in this exceptional residence, where comfort, style, and functionality harmoniously converge.
Location
State OR
County Lane
Area _244
Rooms
Basement Crawl Space
Interior
Interior Features Bamboo Floor, Quartz, Tile Floor, Vaulted Ceiling, Vinyl Floor, Washer Dryer
Heating Forced Air
Cooling Central Air
Fireplaces Number 2
Fireplaces Type Gas
Appliance Dishwasher, Disposal, Free Standing Gas Range, Free Standing Refrigerator, Microwave, Pantry, Stainless Steel Appliance
Exterior
Exterior Feature Deck, Porch
Parking Features Carport
Garage Spaces 2.0
View City, Trees Woods
Roof Type Composition
Garage Yes
Building
Lot Description Sloped
Story 2
Foundation Concrete Perimeter, Pillar Post Pier
Sewer Public Sewer
Water Public Water
Level or Stories 2
Schools
Elementary Schools Edgewood
Middle Schools Spencer Butte
High Schools South Eugene
Others
Senior Community No
Acceptable Financing Cash, Conventional, FHA, VALoan
Listing Terms Cash, Conventional, FHA, VALoan
Read Less Info
Want to know what your home might be worth? Contact us for a FREE valuation!

Our team is ready to help you sell your home for the highest possible price ASAP




