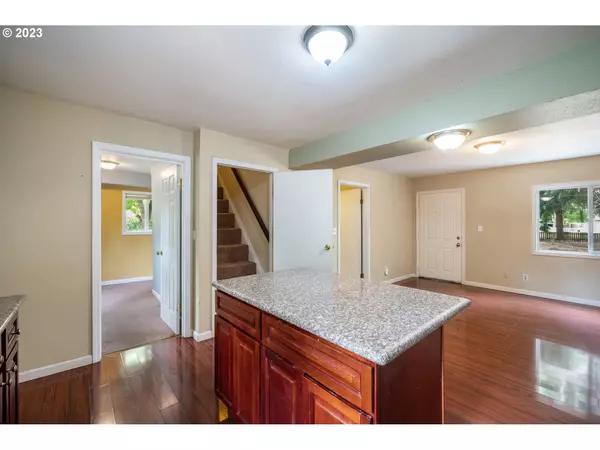Bought with Living Room Realty
$402,000
$399,000
0.8%For more information regarding the value of a property, please contact us for a free consultation.
3 Beds
1 Bath
1,410 SqFt
SOLD DATE : 05/03/2024
Key Details
Sold Price $402,000
Property Type Single Family Home
Sub Type Single Family Residence
Listing Status Sold
Purchase Type For Sale
Square Footage 1,410 sqft
Price per Sqft $285
MLS Listing ID 23621417
Sold Date 05/03/24
Style Stories2, Traditional
Bedrooms 3
Full Baths 1
Year Built 1949
Annual Tax Amount $2,896
Tax Year 2022
Lot Size 0.450 Acres
Property Description
This 3-bedroom, 1-bathroom home is situated on nearly half an acre of flat, level land, surrounded by mature trees and set back from the road, providing a peaceful and private setting. The kitchen has been updated and features granite countertops, a convenient island, cherry cabinets, and brand new appliances, include a range and microwave. This modern and well-equipped kitchen provides an inviting space for cooking and entertaining. The kitchen and living room areas have been updated with laminate flooring. The upstairs area offers a separate space, making it versatile for various uses. It could serve as an additional sleeping area, an office, or simply extra storage space, depending on your needs.The property is conveniently located within walking distance to West Powellhurst Park and Elementary school. Additionally, it offers easy access to nature parks, dining options, shopping centers, and the 1-205 highway, ensuring you have plenty of amenities and recreational opportunities nearby.With the home's attractive features and its prime location close to schools and parks, this property presents an opportunity for you to add your personal touches and make it your own comfortable and convenient haven. This property is Zoned R5. Possible development opportunity. Buyer to perform due dilligence. [Home Energy Score = 1. HES Report at https://rpt.greenbuildingregistry.com/hes/OR10220274]
Location
State OR
County Multnomah
Area _143
Zoning R5
Rooms
Basement Crawl Space
Interior
Interior Features Granite, Laminate Flooring, Laundry, Tile Floor, Wallto Wall Carpet, Washer Dryer
Heating Baseboard
Cooling None
Appliance Dishwasher, Disposal, Free Standing Range, Free Standing Refrigerator, Granite, Microwave
Exterior
Exterior Feature Deck, Fenced, Porch, R V Parking, Yard
Roof Type Composition
Garage No
Building
Lot Description Level, Trees
Story 2
Sewer Public Sewer
Water Public Water
Level or Stories 2
Schools
Elementary Schools W Powellhurst
Middle Schools Ron Russell
High Schools David Douglas
Others
Acceptable Financing Cash, Conventional, FHA, VALoan
Listing Terms Cash, Conventional, FHA, VALoan
Read Less Info
Want to know what your home might be worth? Contact us for a FREE valuation!

Our team is ready to help you sell your home for the highest possible price ASAP









