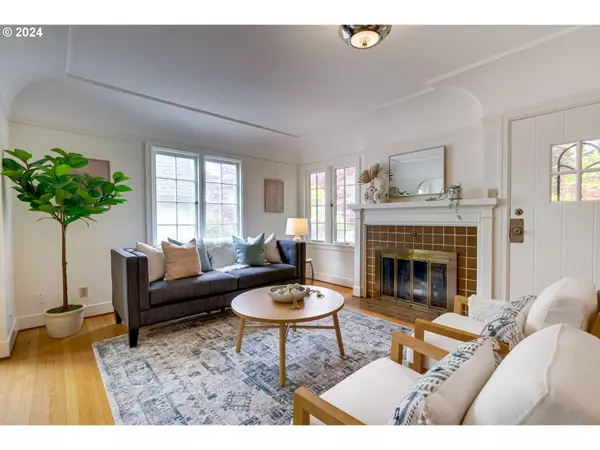Bought with John L. Scott Portland Central
$845,800
$759,000
11.4%For more information regarding the value of a property, please contact us for a free consultation.
3 Beds
2 Baths
2,740 SqFt
SOLD DATE : 05/03/2024
Key Details
Sold Price $845,800
Property Type Single Family Home
Sub Type Single Family Residence
Listing Status Sold
Purchase Type For Sale
Square Footage 2,740 sqft
Price per Sqft $308
MLS Listing ID 24485580
Sold Date 05/03/24
Style English
Bedrooms 3
Full Baths 2
Year Built 1927
Annual Tax Amount $7,807
Tax Year 2023
Lot Size 4,356 Sqft
Property Description
Nestled in the heart of Colonial Heights, this remarkable residence is on the market for the first time in 24 years. Meticulously preserved and enhanced by the current owner, this home embodies a perfect fusion of vintage elegance and modern comfort.Original architectural details are impressive, from the charming divided light windows to the stately fireplace with its classic mantle. The home's character is further accentuated by original hardware, coffered ceilings, a built-in hutch boasting leaded glass, wood floors and gracefully arched doorways. Step into the bespoke kitchen, updated to seamlessly blend vintage appeal with contemporary convenience. Adjacent to the kitchen, a cozy nook bathed in natural light invites moments of tranquility, perfect for enjoying morning tea or coffee.This home's second floor primary suite is a serene retreat with treehouse vibes. Vaulted ceilings soar overhead, while expansive windows frame lush views of the surrounding greenery. Ample closet and storage spaces ensure effortless organization, while rich wood accents add a touch of rustic elegance.Unwind in the expansive sunroom, boasting walls of windows that overlook the thoughtfully landscaped perennial garden. Here, a gas fireplace sets the scene for cozy gatherings, while French doors open onto a tranquil patio, creating a seamless transition between indoor and outdoor living. Discover the ultimate oasis of rejuvenation in the detached sauna, offering a blissful escape from the stresses of everyday life.Beyond its captivating interiors, this home is outfitted with solar panels, a testament to its commitment to sustainable living. Situated near schools, parks, and the bustling business districts of Hawthorne and Division Street, this residence offers unparalleled convenience in one of Portland's most coveted neighborhoods.Experience the timeless allure and unmatched craftsmanship of this Colonial Heights gem, where vintage charm meets modern luxury in perfect harmony.HES6 [Home Energy Score = 6. HES Report at https://rpt.greenbuildingregistry.com/hes/OR10226304]
Location
State OR
County Multnomah
Area _143
Rooms
Basement Unfinished
Interior
Interior Features Cork Floor, Hardwood Floors, Marble, Passive Solar, Skylight, Tile Floor, Vaulted Ceiling, Wood Floors
Heating Forced Air
Cooling Central Air
Fireplaces Number 2
Fireplaces Type Gas, Wood Burning
Appliance Dishwasher, Free Standing Range, Free Standing Refrigerator, Gas Appliances, Marble, Range Hood, Stainless Steel Appliance
Exterior
Exterior Feature Fenced, On Site Stormwater Management, Patio, Sauna, Storm Door, Tool Shed, Yard
View Territorial
Roof Type Composition,Flat
Garage No
Building
Lot Description Level
Story 2
Foundation Concrete Perimeter
Sewer Public Sewer
Water Public Water
Level or Stories 2
Schools
Elementary Schools Abernethy
Middle Schools Hosford
High Schools Cleveland
Others
Senior Community No
Acceptable Financing Cash, Conventional
Listing Terms Cash, Conventional
Read Less Info
Want to know what your home might be worth? Contact us for a FREE valuation!

Our team is ready to help you sell your home for the highest possible price ASAP









