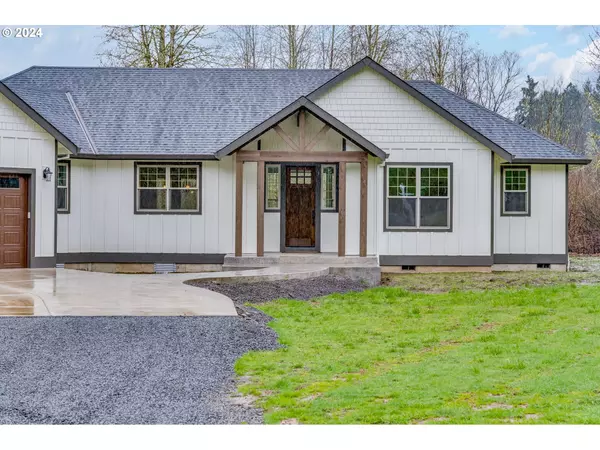Bought with John L. Scott
$1,254,000
$1,325,000
5.4%For more information regarding the value of a property, please contact us for a free consultation.
3 Beds
2.1 Baths
1,953 SqFt
SOLD DATE : 05/03/2024
Key Details
Sold Price $1,254,000
Property Type Single Family Home
Sub Type Single Family Residence
Listing Status Sold
Purchase Type For Sale
Square Footage 1,953 sqft
Price per Sqft $642
MLS Listing ID 23328548
Sold Date 05/03/24
Style Ranch
Bedrooms 3
Full Baths 2
Year Built 2023
Annual Tax Amount $1,322
Tax Year 2022
Lot Size 4.520 Acres
Property Description
NEW CONSTRUCTION - Welcome home to serenity and luxury! This stunning single-level Mascord-plan home offers an exceptional blend of elegance and functionality. With vaulted ceilings, an open floorplan, ample windows, and numerous upgrades, this home is designed to exceed your expectations. Enjoy hardwoods, upgraded gas appliances, central vac, and AC. The spacious kitchen and covered back deck are ideal for entertainment. Beyond the home, your 4.5-acre sanctuary awaits. The property is lightly wooded, featuring a tranquil creek. It's so peaceful that you can hear a pin drop, but is only 5 minutes from HWY 26 and 15 minutes to Hillsboro via a completely paved road. Seller will offer a credit for landscaping if a sale happens prior to dry weather.
Location
State OR
County Washington
Area _149
Zoning AF-10
Rooms
Basement Crawl Space
Interior
Interior Features Central Vacuum, Laundry, Vaulted Ceiling
Heating Forced Air90
Cooling Central Air
Fireplaces Number 1
Fireplaces Type Gas
Appliance Dishwasher, Disposal, Free Standing Gas Range
Exterior
Exterior Feature Covered Deck, Porch, R V Parking, Yard
Parking Features Attached
Garage Spaces 1.0
Waterfront Description Creek
View Creek Stream, Trees Woods
Roof Type Composition
Garage Yes
Building
Lot Description Level, Wooded
Story 1
Foundation Concrete Perimeter
Sewer Septic Tank
Water Private, Well
Level or Stories 1
Schools
Elementary Schools Banks
Middle Schools Banks
High Schools Banks
Others
Senior Community No
Acceptable Financing Cash, Conventional
Listing Terms Cash, Conventional
Read Less Info
Want to know what your home might be worth? Contact us for a FREE valuation!

Our team is ready to help you sell your home for the highest possible price ASAP








