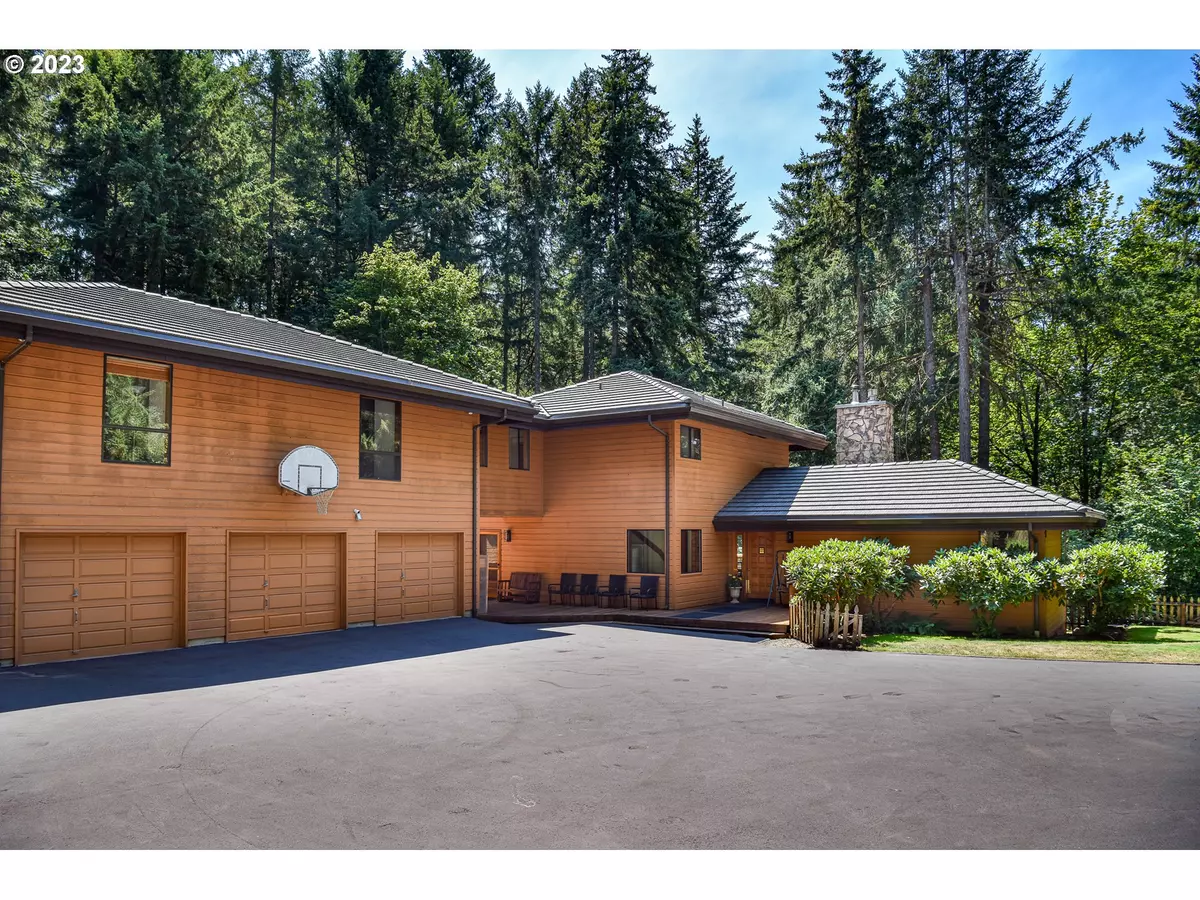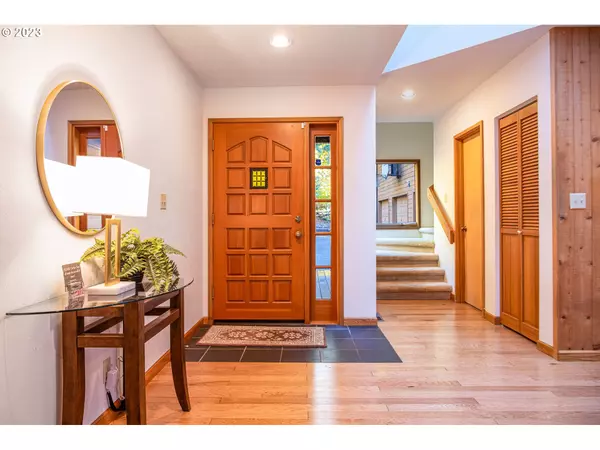Bought with MORE Realty, Inc.
$1,100,000
$1,100,000
For more information regarding the value of a property, please contact us for a free consultation.
3 Beds
3 Baths
3,815 SqFt
SOLD DATE : 05/03/2024
Key Details
Sold Price $1,100,000
Property Type Single Family Home
Sub Type Single Family Residence
Listing Status Sold
Purchase Type For Sale
Square Footage 3,815 sqft
Price per Sqft $288
MLS Listing ID 24041219
Sold Date 05/03/24
Style Custom Style, N W Contemporary
Bedrooms 3
Full Baths 3
Year Built 1983
Annual Tax Amount $6,803
Tax Year 2023
Lot Size 4.100 Acres
Property Description
Breathtaking setting on 4+ park-like acres near McKenzie River! Private, custom-built home nestled in the trees spans 3,815 sqft of living space and 4.1 acres of fully fenced serene outdoor space. The main level has a remodeled kitchen w/new appliances, two dining areas, large living room with propane fireplace, & office w/ woodstove. Upstairs you'll find the primary suite with balcony & skylights looking out to the forest, 2 more bedrooms and a full bathroom. Opportunities are endless in the finished basement/home gym/workshop having a separate entrance. Additional features include new fireproof, new concrete tile roof, newer gutters, 2 AC & heat pumps (one is brand new), new in-ground pool 14 x32 with automatic cover and awning, 3 car garage plus a detached General Steel insulated shop 16x19, Cummins generator w/ 250 gallon holding tank plus a 110 gallon reservoir capability to power the property for up to 7 continuous days, security system, indoor hot tub room, multiple garden areas including an English Garden, Rhododendron Garden, Rose Garden, and Fruit/Vegetable Garden with tomatoes, raspberries, blueberries,blackberries, & Asian pears, an irrigation tank, freshly barked walking trails across the property,1,500 gallon holding tank for drinkable water and 1,000 gallon holding tank for irrigation and much more! Comes with high speed Spectrum internet.
Location
State OR
County Lane
Area _239
Zoning RR5
Rooms
Basement Daylight, Exterior Entry, Finished
Interior
Interior Features Engineered Hardwood, Garage Door Opener, Granite, High Ceilings, High Speed Internet, Laminate Flooring, Laundry, Sound System, Vaulted Ceiling, Washer Dryer
Heating Heat Pump, Other, Wood Stove
Cooling Heat Pump
Fireplaces Number 2
Fireplaces Type Propane, Wood Burning
Appliance Builtin Oven, Cook Island, Dishwasher, Free Standing Refrigerator, Granite, Island, Stainless Steel Appliance
Exterior
Exterior Feature Deck, Fenced, Free Standing Hot Tub, Garden, In Ground Pool, Private Road, R V Hookup, Tool Shed, Workshop
Parking Features Attached, Oversized
Garage Spaces 3.0
View Trees Woods
Roof Type Tile
Garage Yes
Building
Lot Description Gated, Gentle Sloping, Private, Wooded
Story 3
Foundation Stem Wall
Sewer Septic Tank, Standard Septic
Water Well
Level or Stories 3
Schools
Elementary Schools Walterville
Middle Schools Thurston
High Schools Thurston
Others
Senior Community No
Acceptable Financing Cash, Conventional
Listing Terms Cash, Conventional
Read Less Info
Want to know what your home might be worth? Contact us for a FREE valuation!

Our team is ready to help you sell your home for the highest possible price ASAP









