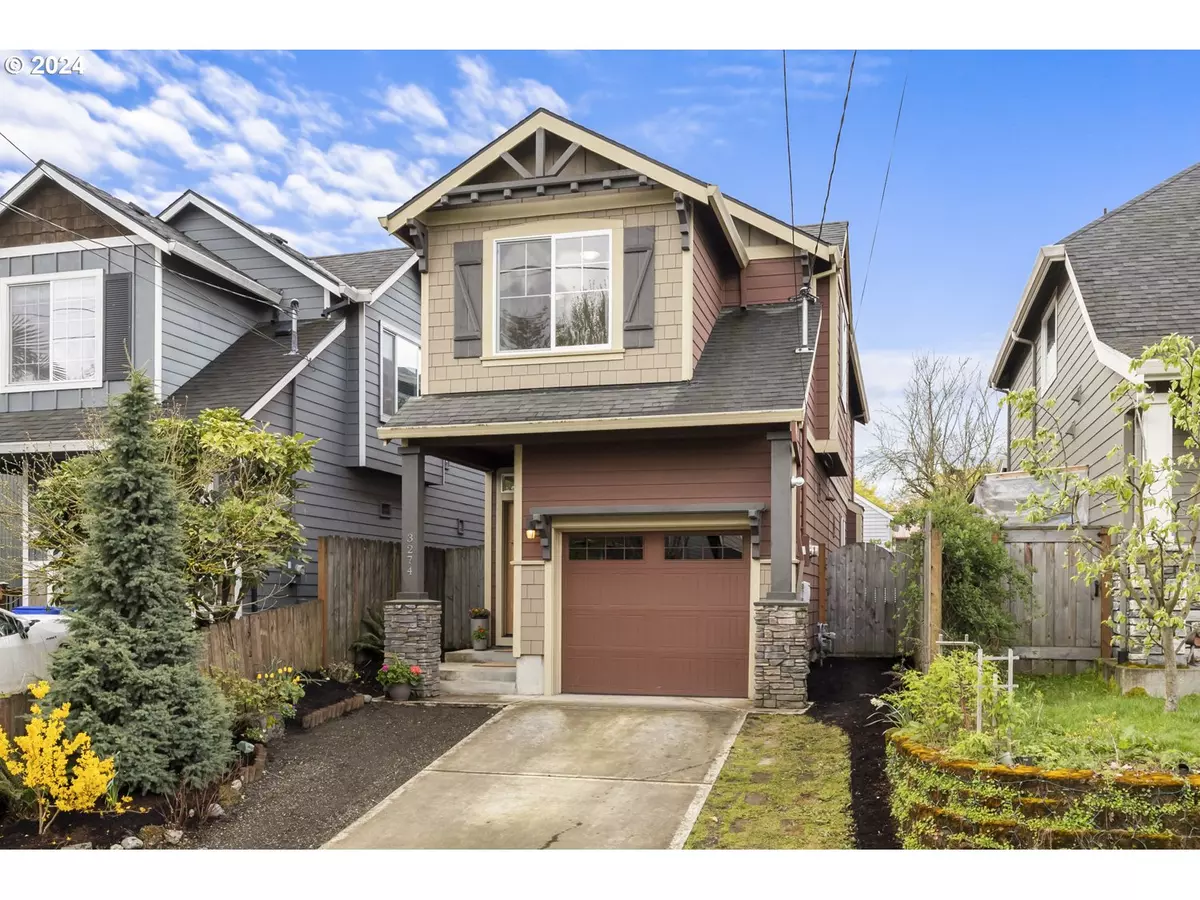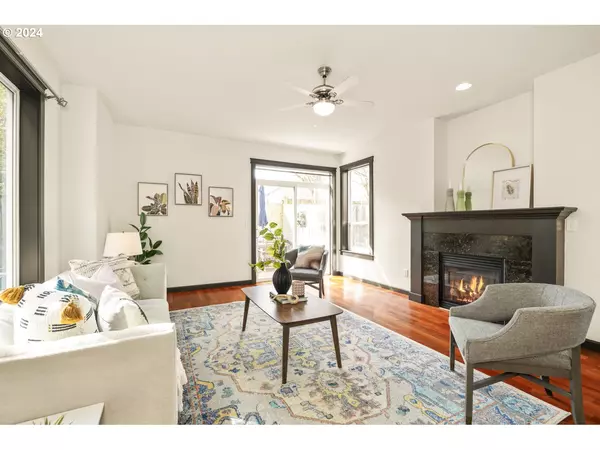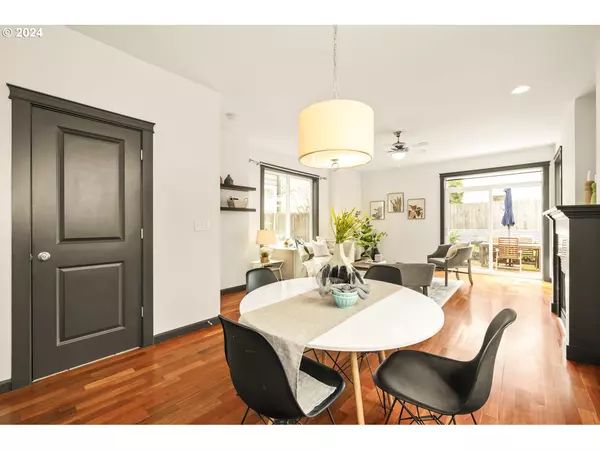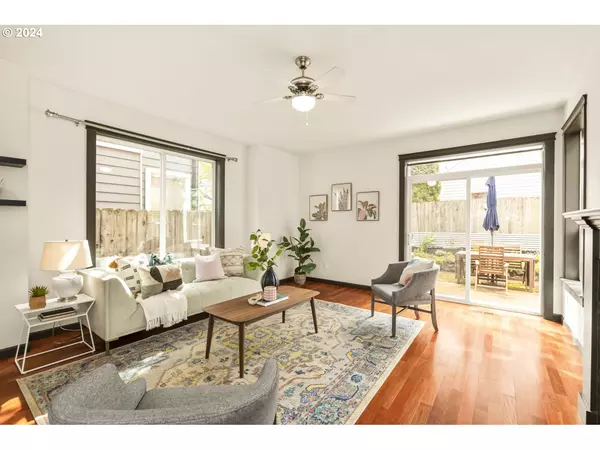Bought with Think Real Estate
$531,000
$484,900
9.5%For more information regarding the value of a property, please contact us for a free consultation.
3 Beds
2.1 Baths
1,495 SqFt
SOLD DATE : 05/03/2024
Key Details
Sold Price $531,000
Property Type Single Family Home
Sub Type Single Family Residence
Listing Status Sold
Purchase Type For Sale
Square Footage 1,495 sqft
Price per Sqft $355
MLS Listing ID 24658033
Sold Date 05/03/24
Style Contemporary, Craftsman
Bedrooms 3
Full Baths 2
Year Built 2011
Annual Tax Amount $5,377
Tax Year 2023
Lot Size 2,613 Sqft
Property Description
Everything you need in one tidy package! Three bedrooms AND two and a half bathrooms (why live without the life changing magic of more than one bathroom?), a sunny, open floor plan, attached garage, modern plumbing, wiring and building materials, a yard big enough to indulge your green thumb and for dogs and kids to stretch their legs but not so big to swallow your weekends - it's all here! Enjoy a truly spacious primary suite with vaulted ceilings, loads of closet space and double sinks to keep your mornings running smoothly. Extra delights to make you smile - a cozy gas fireplace to take the chill of the spring nights, a south facing slider to light up your living space, laundry on the 2nd floor where your clothes live, craftsman details on the gable and front door. Located in Kenton with legions of parks, grocery, shopping and fun to be had. Move in, relax and enjoy your life. [Home Energy Score = 7. HES Report at https://rpt.greenbuildingregistry.com/hes/OR10226441]
Location
State OR
County Multnomah
Area _141
Zoning R5
Rooms
Basement Crawl Space
Interior
Interior Features Garage Door Opener, Hardwood Floors, Laundry, Washer Dryer
Heating Forced Air
Cooling Central Air
Fireplaces Number 1
Fireplaces Type Gas
Appliance Dishwasher, Disposal, Free Standing Gas Range, Free Standing Refrigerator, Granite, Microwave, Stainless Steel Appliance
Exterior
Exterior Feature Fenced, Patio, Yard
Parking Features Attached, TuckUnder
Garage Spaces 1.0
Roof Type Composition
Garage Yes
Building
Story 2
Foundation Concrete Perimeter
Sewer Public Sewer
Water Public Water
Level or Stories 2
Schools
Elementary Schools Peninsula
Middle Schools Ockley Green
High Schools Jefferson
Others
Senior Community No
Acceptable Financing Cash, Conventional, FHA
Listing Terms Cash, Conventional, FHA
Read Less Info
Want to know what your home might be worth? Contact us for a FREE valuation!

Our team is ready to help you sell your home for the highest possible price ASAP









