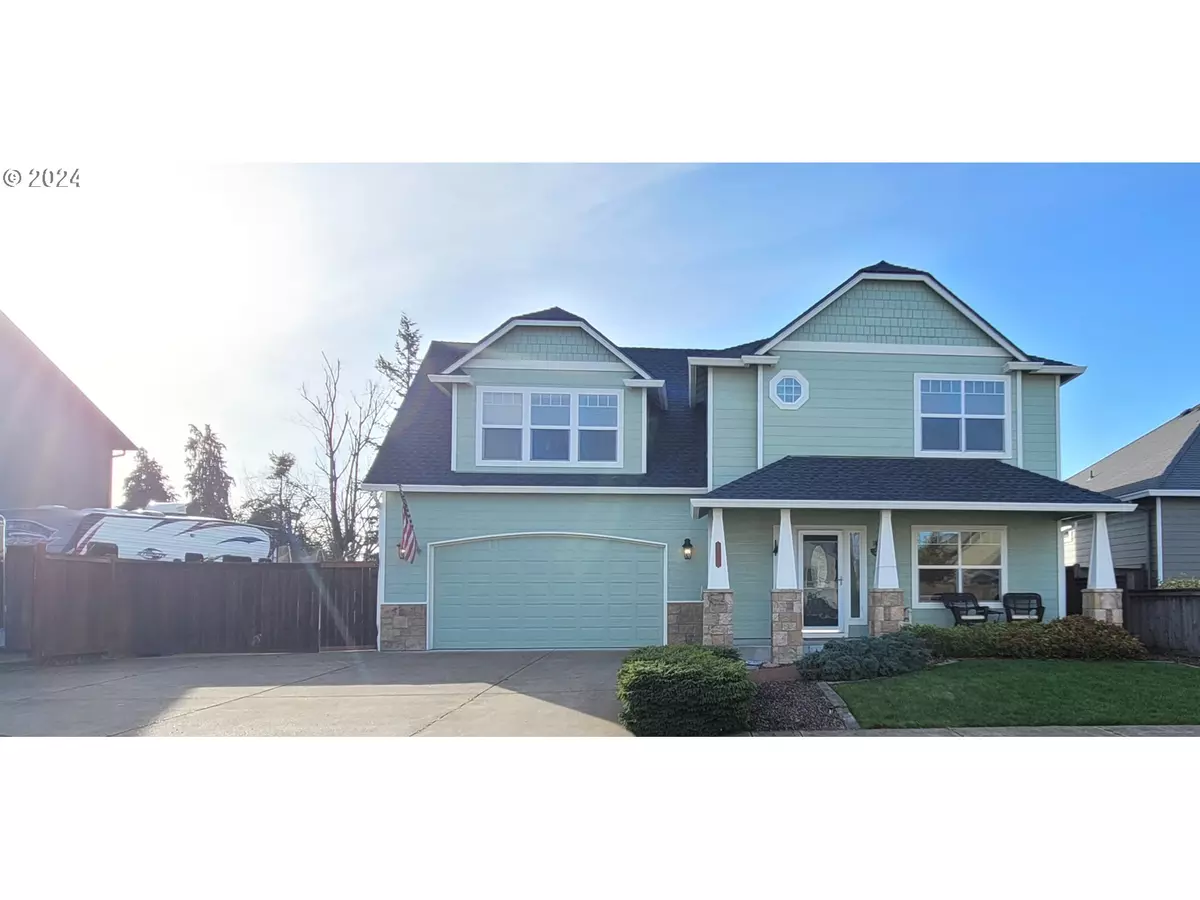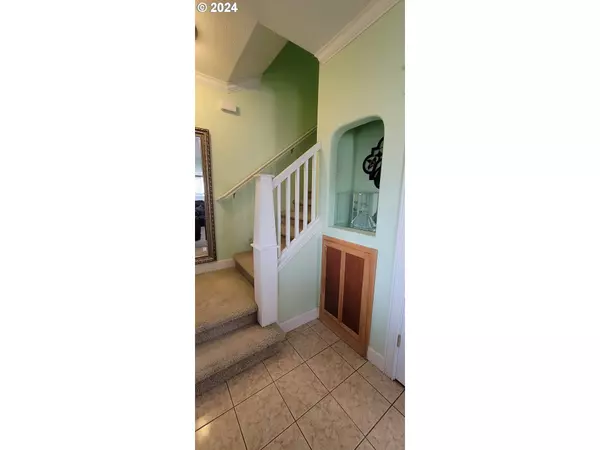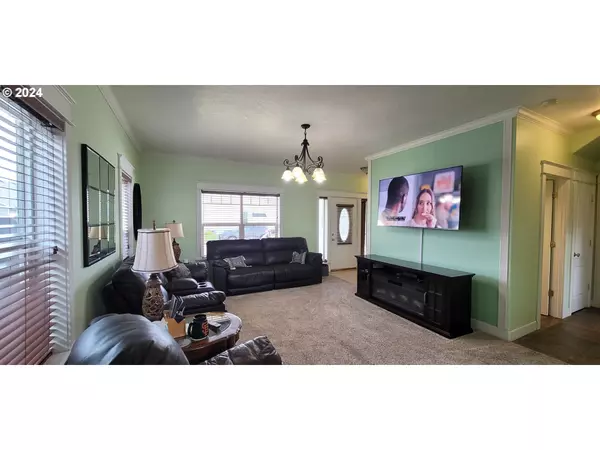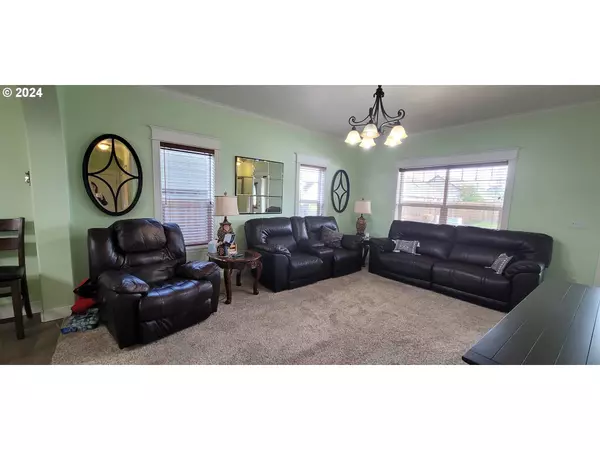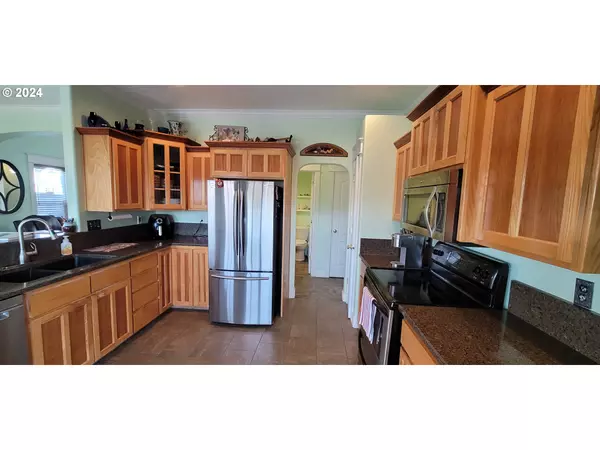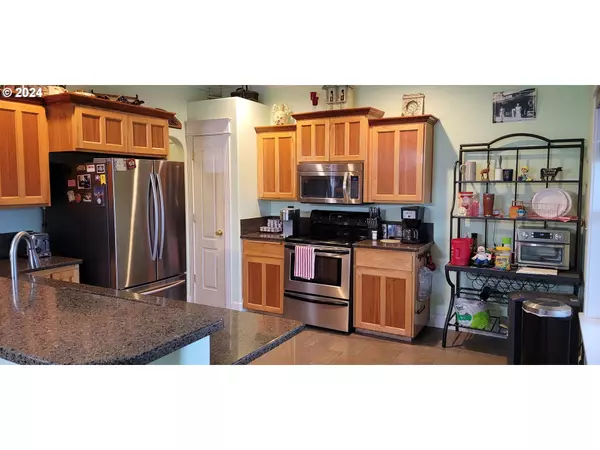Bought with Triple Oaks Realty LLC
$485,000
$499,900
3.0%For more information regarding the value of a property, please contact us for a free consultation.
3 Beds
2.1 Baths
2,200 SqFt
SOLD DATE : 05/03/2024
Key Details
Sold Price $485,000
Property Type Single Family Home
Sub Type Single Family Residence
Listing Status Sold
Purchase Type For Sale
Square Footage 2,200 sqft
Price per Sqft $220
MLS Listing ID 24058684
Sold Date 05/03/24
Style Stories2, Contemporary
Bedrooms 3
Full Baths 2
Condo Fees $75
HOA Fees $6/ann
Year Built 2002
Annual Tax Amount $5,551
Tax Year 2023
Lot Size 6,098 Sqft
Property Description
"Welcome to your dream home! This stunning 3-bedroom, 2.5-bathroom residence boasts a newly installed Roof in February 2024, ensuring long-lasting durability and peace of mind. Nestled in a serene neighborhood, this property features a spacious bonus room, perfect for entertainment or relaxation.Step inside to discover the elegance of cherry wood and ash accents throughout the home, creating a warm and inviting ambiance. The kitchen showcases luxurious granite countertops, elevating your culinary experience. Stainless Steel Appliances, Washer/Dryer Stays. Unwind in the primary suite, with walk-in shower. Freshly painted interiors and exteriors contribute to the home's immaculate presentation, reflecting pride of ownership and attention to detail.The 2-car garage provides ample space for your vehicles, while the newer gazebo offers a charming outdoor retreat. Additional storage is available with the convenient storage shed, ideal for housing outdoor equipment and seasonal items, RV Parking.
Location
State OR
County Lane
Area _239
Rooms
Basement Crawl Space
Interior
Interior Features Granite, Laundry, Tile Floor, Vaulted Ceiling, Wallto Wall Carpet
Heating Ceiling, Heat Pump
Cooling Heat Pump
Appliance Dishwasher, Disposal, Free Standing Range, Free Standing Refrigerator, Granite, Pantry, Tile
Exterior
Exterior Feature Fenced, Gazebo, Patio, Porch, R V Parking, Sprinkler, Tool Shed, Yard
Parking Features Attached
Garage Spaces 2.0
Roof Type Composition
Garage Yes
Building
Lot Description Cul_de_sac, Level
Story 2
Sewer Public Sewer
Water Public Water
Level or Stories 2
Schools
Elementary Schools Thurston
Middle Schools Thurston
High Schools Thurston
Others
Senior Community No
Acceptable Financing Cash, Conventional, FHA, FMHALoan, VALoan
Listing Terms Cash, Conventional, FHA, FMHALoan, VALoan
Read Less Info
Want to know what your home might be worth? Contact us for a FREE valuation!

Our team is ready to help you sell your home for the highest possible price ASAP




