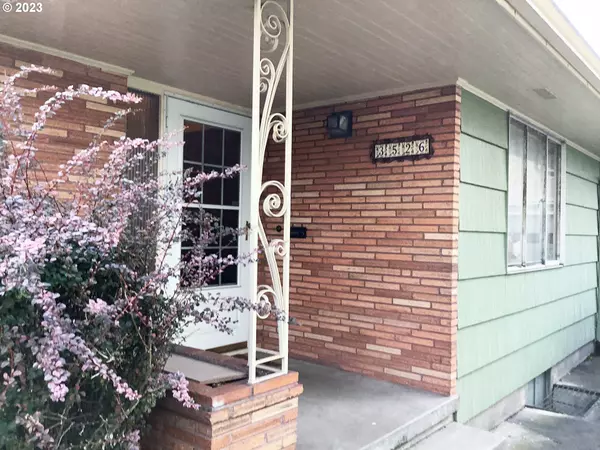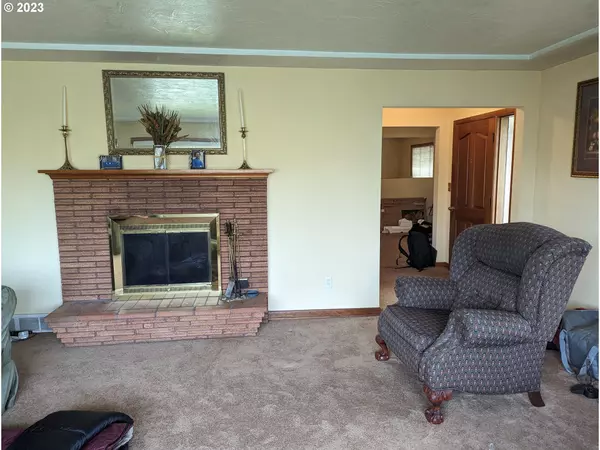Bought with Realty First
$445,800
$467,500
4.6%For more information regarding the value of a property, please contact us for a free consultation.
3 Beds
2 Baths
2,403 SqFt
SOLD DATE : 05/03/2024
Key Details
Sold Price $445,800
Property Type Single Family Home
Sub Type Single Family Residence
Listing Status Sold
Purchase Type For Sale
Square Footage 2,403 sqft
Price per Sqft $185
Subdivision Kenton
MLS Listing ID 23660838
Sold Date 05/03/24
Style Mid Century Modern
Bedrooms 3
Full Baths 2
Year Built 1952
Annual Tax Amount $6,589
Tax Year 2023
Lot Size 5,227 Sqft
Property Description
PRICE REDUCED! Price dropped to $467,500. 3 bedroom, 2 bathroom Mid-Century home is located in the heart of North Portland's historic Kenton neighborhood near University of Portland, Peninsula Elementary, and Ockley Green Middle School. Columbia Park with sports fields, courts, walking trails and picnic areas is located three miles west. Home is within 15-minute walk to MAX and close proximity to I-5. Separate living quarters in full basement, fenced backyard, large detached garage, and covered patio area provide many reuse options to a new owner. The home has not been renovated. A Home Inspection Report was prepared in October and is available for review. Sale is AS IS. Home is being offered by Order of Circuit Court of the State of Oregon for the County of Multnomah Case No. 23CV14491. A court-appointed Referee has been authorized for the sale.
Location
State OR
County Multnomah
Area _141
Zoning R5
Rooms
Basement Finished, Full Basement, Separate Living Quarters Apartment Aux Living Unit
Interior
Interior Features Laundry, Separate Living Quarters Apartment Aux Living Unit, Vinyl Floor
Heating Forced Air, Wood Stove
Cooling None
Fireplaces Number 2
Fireplaces Type Wood Burning
Appliance Dishwasher, Disposal, Free Standing Refrigerator
Exterior
Exterior Feature Covered Patio, Fenced, Public Road, Yard
Parking Features Detached
Garage Spaces 1.0
View City
Roof Type Composition
Garage Yes
Building
Lot Description Level
Story 2
Foundation Slab
Sewer Public Sewer
Water Public Water
Level or Stories 2
Schools
Elementary Schools Peninsula
Middle Schools Ockley Green
High Schools Jefferson
Others
Senior Community No
Acceptable Financing Cash
Listing Terms Cash
Read Less Info
Want to know what your home might be worth? Contact us for a FREE valuation!

Our team is ready to help you sell your home for the highest possible price ASAP









