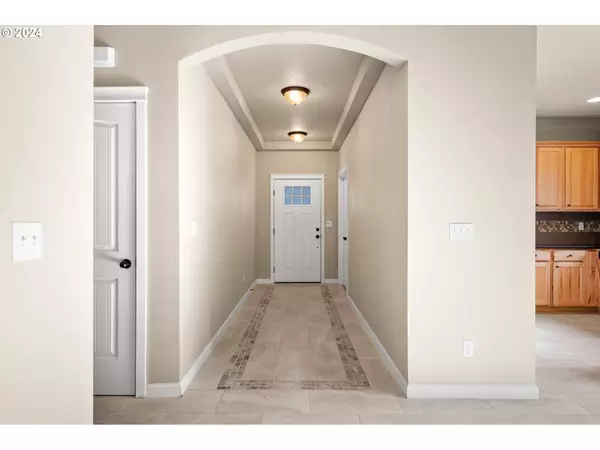Bought with Portland's Alternative Inc., Realtors
$595,000
$599,900
0.8%For more information regarding the value of a property, please contact us for a free consultation.
3 Beds
2 Baths
1,682 SqFt
SOLD DATE : 05/03/2024
Key Details
Sold Price $595,000
Property Type Single Family Home
Sub Type Single Family Residence
Listing Status Sold
Purchase Type For Sale
Square Footage 1,682 sqft
Price per Sqft $353
MLS Listing ID 24121395
Sold Date 05/03/24
Style Craftsman, Ranch
Bedrooms 3
Full Baths 2
Year Built 2015
Annual Tax Amount $4,527
Tax Year 2023
Lot Size 10,890 Sqft
Property Description
Welcome to your slice of paradise in beautiful Hubbard OR! This custom Davis built home enters the market for the first time since its construction. The home and lot have undergone a huge transformation. When you walk inside you immediately notice the tile floor which spans the main home. Nine-foot vaulted ceiling add to the grace as you walk through the entrance. This home features 3 bedrooms, 2 full baths, and a bonus room/office. The kitchen is higher end with stainless steel appliances and a breakfast bar, that?s complimented by granite counter tops, natural wood cabinetry, and tile backsplash. Enjoy vaulted ceilings in your Owners Suite, with private deck access, bathroom suite and walk in closet. Off the great room you walk onto the back deck and walk into a perfectly landscaped back yard. Featuring a home spanning back deck, a covered BBQ area with weber gas grill, and walk-way to lower parts of the yard with pet ramp for your smaller furry friends. Here you find more delightful garden details as lush flowers, manicured trees, terraced garden levels, and antique street lights to light the way! Also plenty of space to park your RV! Don?t miss an opportunity like this! Book a showing today!
Location
State OR
County Marion
Area _170
Zoning R1
Rooms
Basement Crawl Space
Interior
Interior Features Garage Door Opener, Granite, High Ceilings, Tile Floor, Vaulted Ceiling, Wallto Wall Carpet
Heating Forced Air, Heat Pump
Cooling Central Air, Heat Pump
Fireplaces Number 1
Fireplaces Type Gas
Appliance Dishwasher, Disposal, E N E R G Y S T A R Qualified Appliances, Free Standing Gas Range, Granite, Microwave, Plumbed For Ice Maker, Stainless Steel Appliance
Exterior
Exterior Feature Builtin Barbecue, Covered Deck, Deck, Fenced, Garden, Outbuilding, Porch, R V Parking, Sprinkler, Storm Door, Yard
Parking Features Attached
Garage Spaces 2.0
View Trees Woods
Roof Type Composition
Garage Yes
Building
Lot Description Gentle Sloping, Green Belt, Trees
Story 1
Foundation Concrete Perimeter
Sewer Public Sewer
Water Public Water
Level or Stories 1
Schools
Elementary Schools North Marion
Middle Schools North Marion
High Schools North Marion
Others
Senior Community No
Acceptable Financing CallListingAgent, Cash, Conventional, FHA, VALoan
Listing Terms CallListingAgent, Cash, Conventional, FHA, VALoan
Read Less Info
Want to know what your home might be worth? Contact us for a FREE valuation!

Our team is ready to help you sell your home for the highest possible price ASAP









